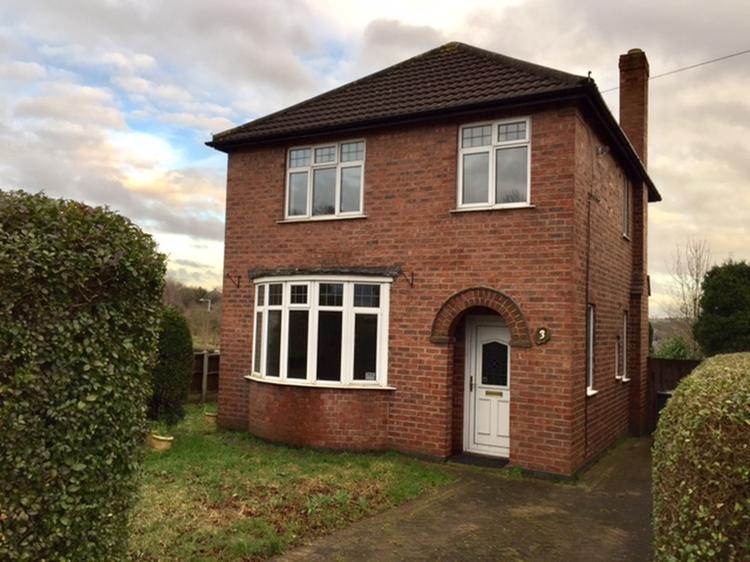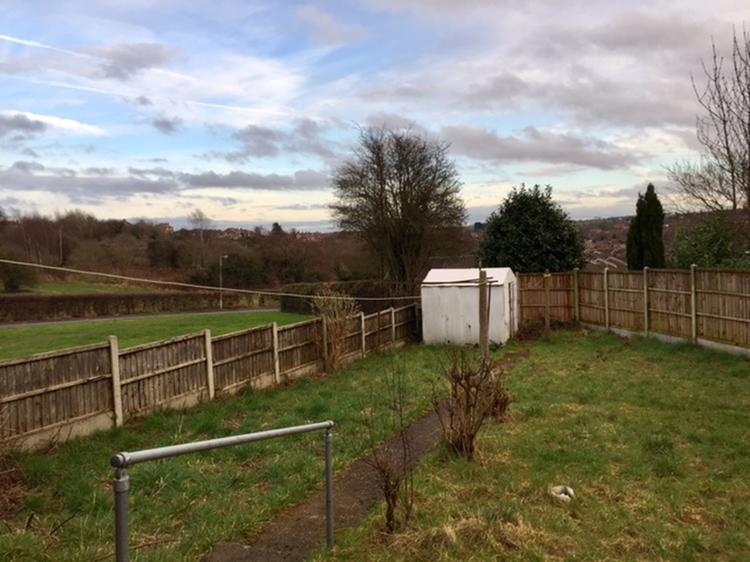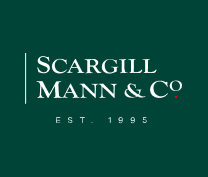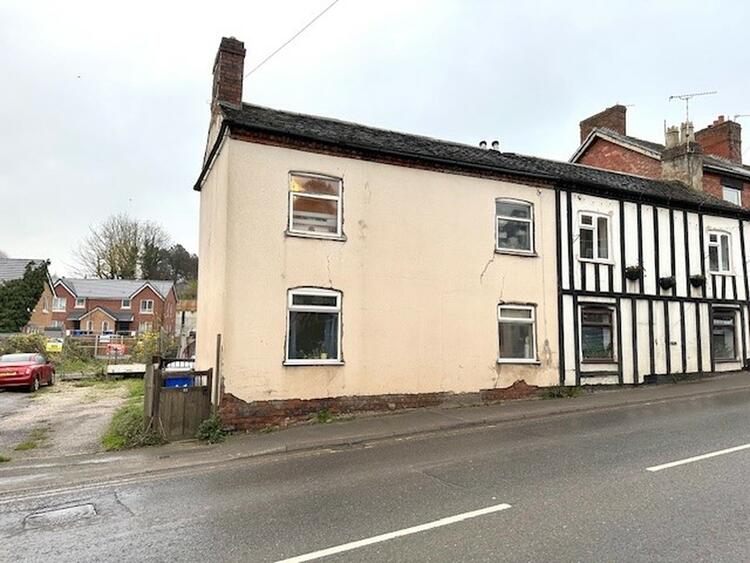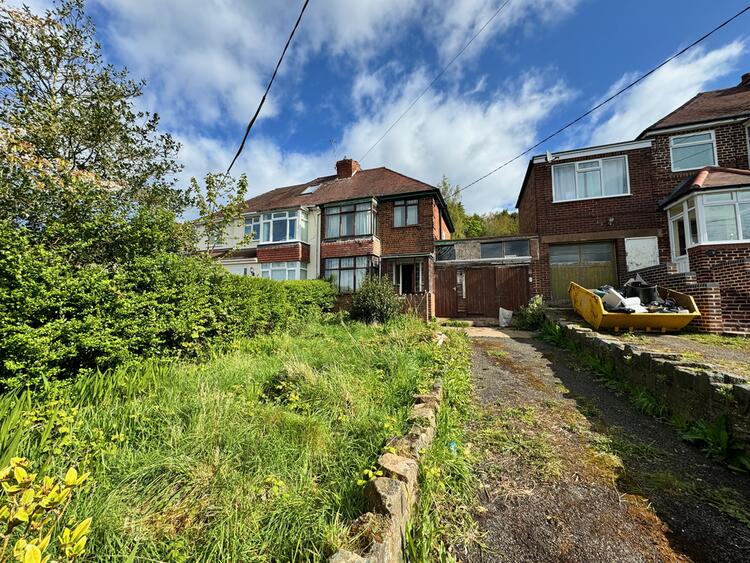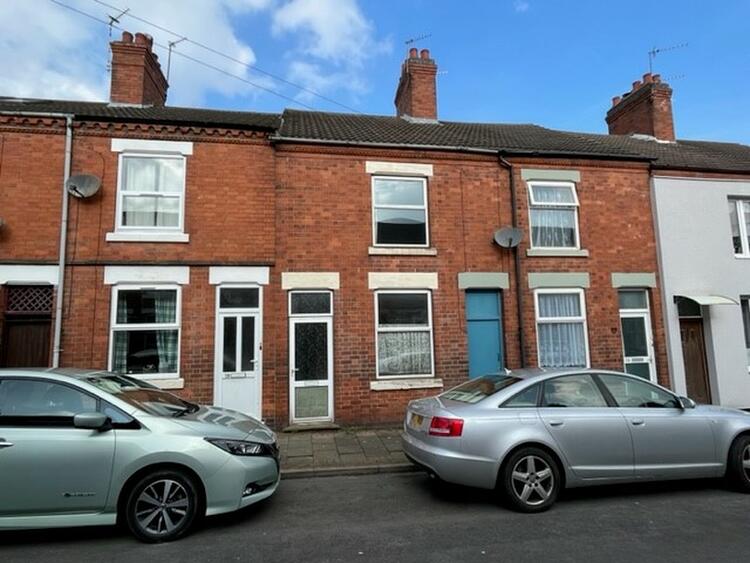Detached house
Enjoying a delightful location adjacent to open fields is an attractive period detached house situated on a generous sized plot with the potential to extend subject to the usual planning consents. Constructed of traditional brick beneath a pitched tiled roof, the uPVC double glazed and gas centrally heated living accommodation in brief comprises entrance hall with staircase to first floor, lounge, separate dining room and fitted kitchen. We feel the dining room and kitchen could be knocked through to create a superb open plan living kitchen diner with bi-fold doors. To the first floor, the landing leads to two genuine double bedrooms, a box room adjacent to the main front bedroom which could easily be made into a generous sized bedroom. There is also a fitted bathroom and potential for a loft conversion subject to the usual planning consents. The property is set back from the road and is well screened by a mature boundary hedge and with a block driveway and adjacent for-garden. Immediately to the rear there is a good sized enclosed garden with a delightful open aspect.
The property is situated within easy reach of Swadlincote town centre which offers an excellent range of amenities. There is the nearby National Forest, the historic town of Burton on Trent, the A38 which provides swift access onto the City of Derby and further regional centres. Excellent investment opportunity.
Entered by a part obscure double glazed PVC door to front and sealed unit double glazed window in uPVC frame to the side elevation, useful understair storage cupboard and staircase to first floor.
With sealed unit double glazed window in uPVC frame to the front elevation, gas fire with coal living flame effect with marble inset back and hearth, wood surround and mantle and central heating radiator.
With sealed unit double glazed window in uPVC frame to the rear elevation, central heating radiator and opening through to the kitchen.
With sealed unit double glazed window in uPVC frame to the side elevation, half obscure double glazed PVC door leading out into the garden. The fitted kitchen comprises a range of wall mounted cupboards with matching base units, drawers, preparation surface, sink and drainer with mixer tap and splashback tiling. Integrated appliances comprise a stainless steel electric oven with four ring gas hob, cooker hood and double central heating radiator. We feel the kitchen and dining room could be knocked through to form a superb open plan living kitchen diner with bi-fold doors (subject to usual building regulations).
With loft access, sealed unit double glazed window in uPVC frame to the side elevation and smoke alarm.
With sealed unit double glazed window in uPVC frame to the front elevation and central heating radiator.
With sealed unit double glazed window in uPVC frame to the rear elevation with far reaching views and central heating radiator.
With sealed unit double glazed window in uPVC frame to the front elevation, wall mounted Ideal boiler and central heating radiator. We feel this room could be knocked through to the principal bedroom to form a larger bedroom or even en-suite (subject to usual building regulations).
With double glazed window in uPVC frame to the rear elevation. Fitted with a three piece suite comprising a panelled bath, low level wc, pedestal wash hand basin, complementary tiling to the walls, airing cupboard and central heating radiator.
The property is set back from the road and is well screened by a mature tall boundary hedge with fore garden which is mainly laid to lawn with an adjacent block paved driveway and in turn leads to the generous sized enclosed garden which is mainly laid to lawn with timber panelled fencing with concrete posts and is adjacent to open fields.
Freehold. Vacant possession upon completion.
