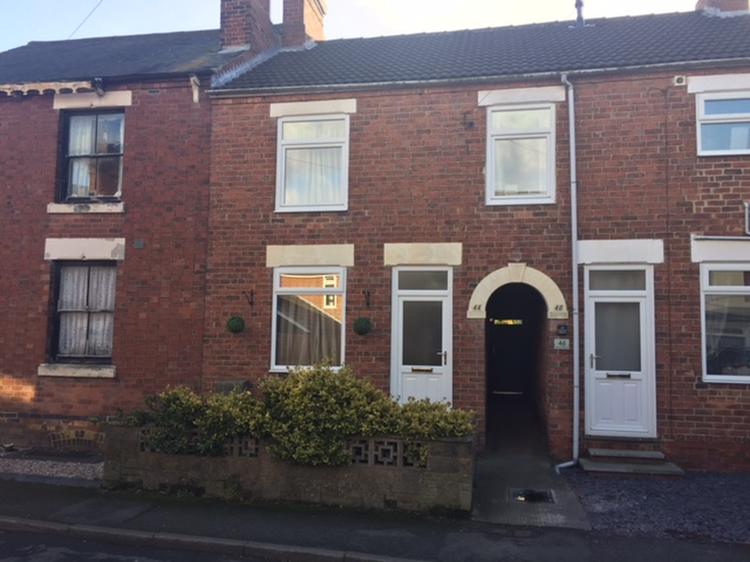Terraced House
Enjoying a quiet and well regarded location is an extended mid-terraced property with three well proportioned bedrooms and part of the first floor accommodation arranged over the shared passageway. Constructed of traditional brick beneath a pitched tiled roof, the uPVC double glazed living accommodation consists of good sized lounge with inner lobby, staircase to first floor, separate dining room with glazed sliding doors leading through to a breakfast kitchen room measuring 12’10” x 9’10”, rear lobby and a bathroom with four piece suite with separate shower. To the first floor landing there are three well proportioned bedrooms and potential for loft conversion subject to the usual planning consents. Outside to the front there is a low maintenance fore garden with a shared passageway to the side leading to a large rear garden.
Church Gresley boasts a good range of amenities including local primary school, numerous shops, public houses, restaurants, recreational facilities and is strategically placed for the towns of Burton on Trent and Swadlincote. Excellent investment opportunity.
Entered by a part obscure double glazed PVC door to front, sealed unit double glazed window in uPVC frame to the front elevation, wall mounted gas fire, coving to ceiling.
With staircase to first floor.
With wall mounted gas fire, useful understair storage cupboard, glazed sliding doors leading through to the breakfast kitchen room.
With sealed unit double glazed window in uPVC frame to the side elevation, roof light. The fitted kitchen comprises a range of wall mounted cupboards, base units, drawers, preparation surface, stainless steel sink and drainer, splashback tiling and airing cupboard.
With PVC door to the side.
With sealed unit obscure double glazed window in uPVC frame to the side elevation. Fitted with a four piece suite comprising a panelled bath, low level wc, pedestal wash hand basin, separate shower cubicle and complementary tiling to the walls.
With built in cupboard and potential for loft conversion subject to the usual planning consents.
With sealed unit double glazed window in uPVC frame to the front elevation.
With sealed unit double glazed window in uPVC frame to the rear elevation.
With sealed unit double glazed window in uPVC frame to the rear elevation.
To the front of the property there is a low maintenance fore-garden with low level wall and astroturf. Shared pedestrian access to the side of the property with gated door leading through to the good sized rear garden which has a yard with patio, a variety of shrubs and greenhouse.
Freehold. Vacant possession upon completion.





