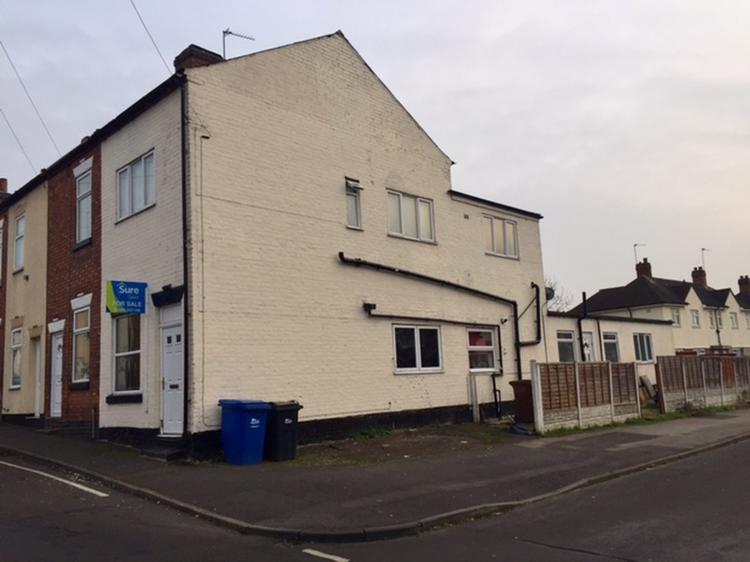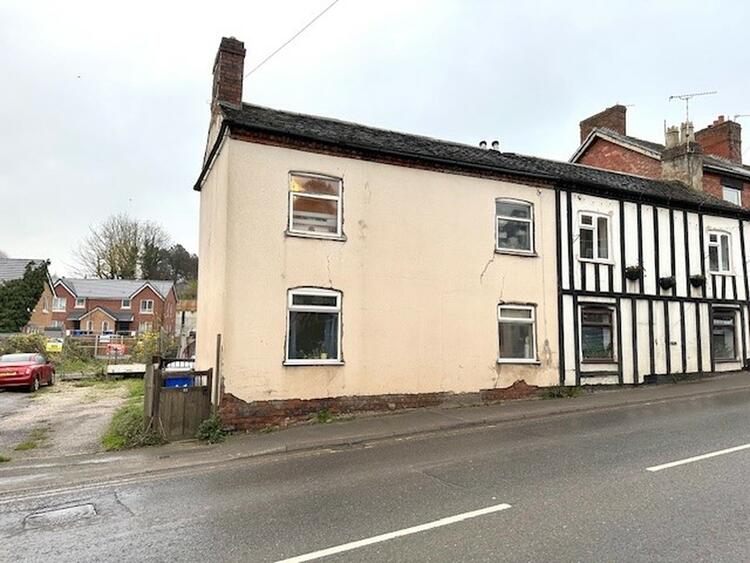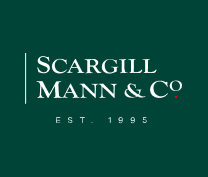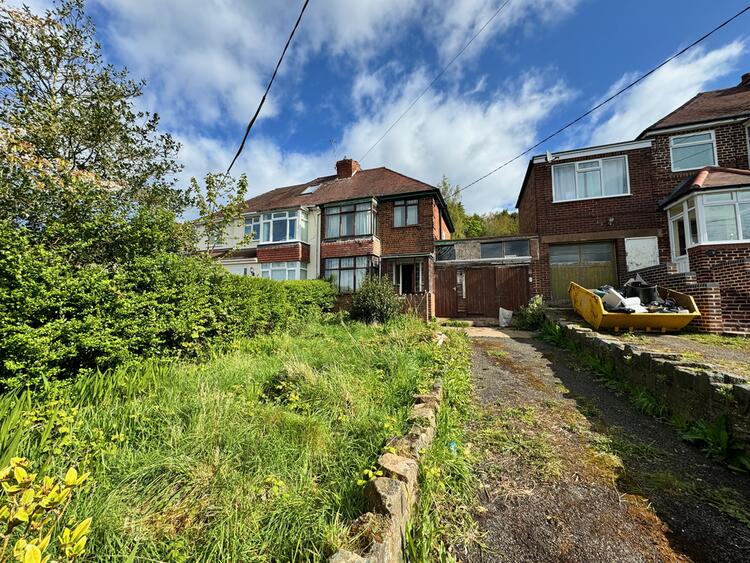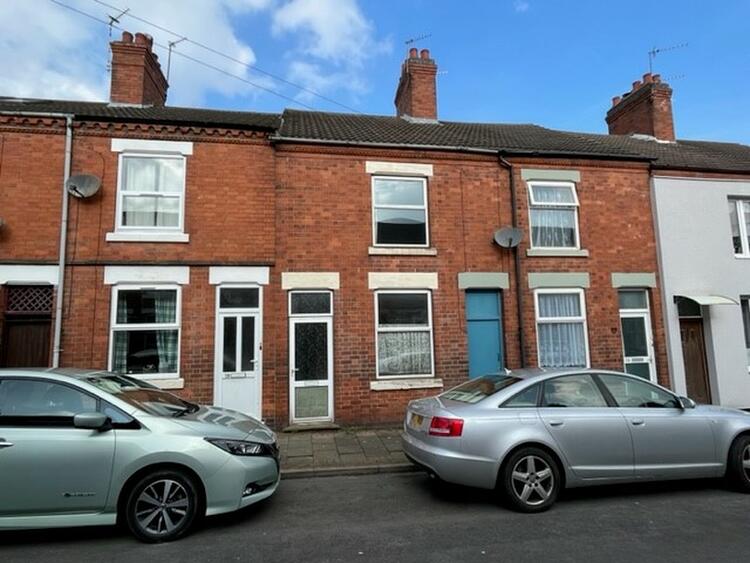End of terrace house
An infrequent and exciting opportunity to acquire a substantial end-terraced property currently split into two units comprising a three bedroomed end-terraced house and an adjoining one bedroomed ground floor apartment with garden, both offering well equipped living accommodation with uPVC double glazing and part gas central heating. The main residence forming the three bedroomed house has living accommodation briefly comprising generous sized lounge leading through to a dining room, fitted kitchen with built in appliances. To the first floor the landing leads to three bedrooms (bedroom two with an en-suite) and a shower room. The ground floor apartment comprises an open plan living kitchen room with built in appliances, separate bedroom and bathroom. To the rear there is an enclosed garden which could form a driveway (subject to usual planning consents).
The property occupies a popular and convenient location situated within a short commute of the town centre. Excellent investment opportunity.
The auctioneers have not inspected the main residence but believe it to comprise –
With built in appliances.
With En-Suite.
Comprising –
With sealed unit double glazed windows.
Comprises a range of wall mounted cupboards with matching base units, drawers, preparation surface, stainless steel circular sink with mixer tap, splashback tiling. There is an integrated electric oven with hob.
With sealed unit double glazed window in uPVC frame.
Fitted with a modern suite in white comprising a roll top bath with centre mixer tap, low level wc, pedestal wash hand basin and complementary tiling to the walls.
To the rear of the apartment there is an enclosed garden which could form driveway/off-road parking subject to the usual planning consents.
From Burton town centre follow the signs for the A444, turning right after the river bridge and at the next traffic island continue straight ahead into Rosliston Road. Continue for some half a mile before turning right onto Long Street where the property will be found on the left hand side.
Freehold. Part let/part vacant.
