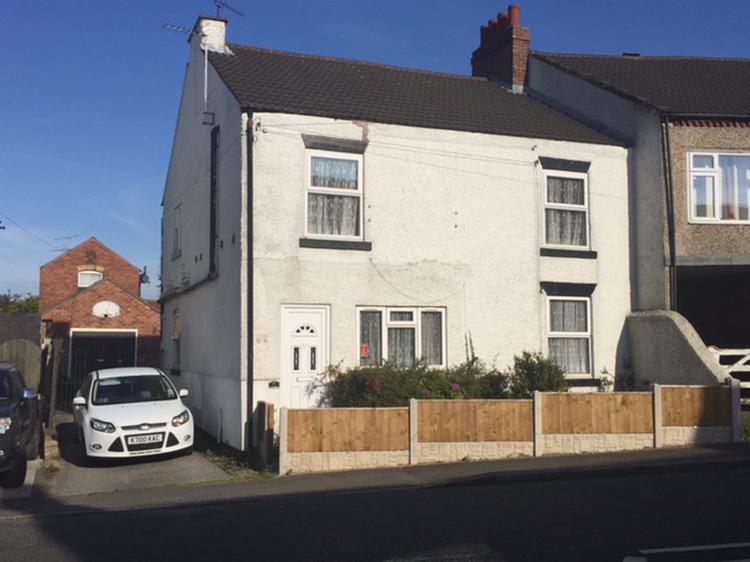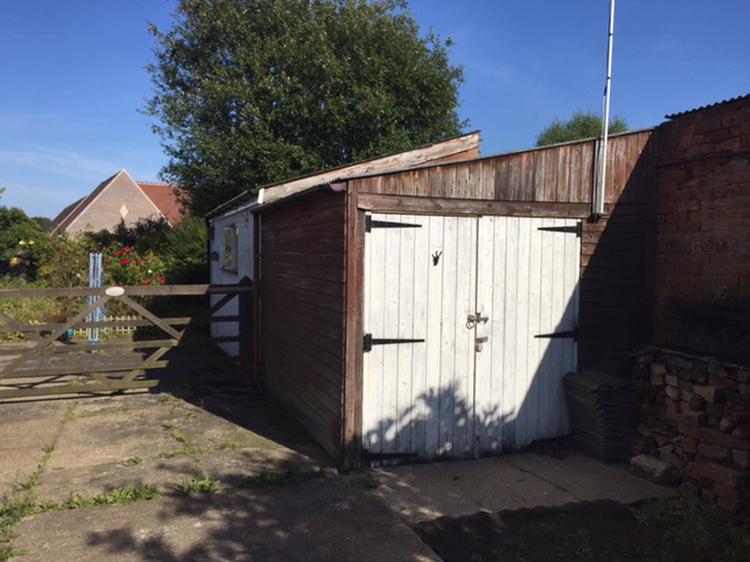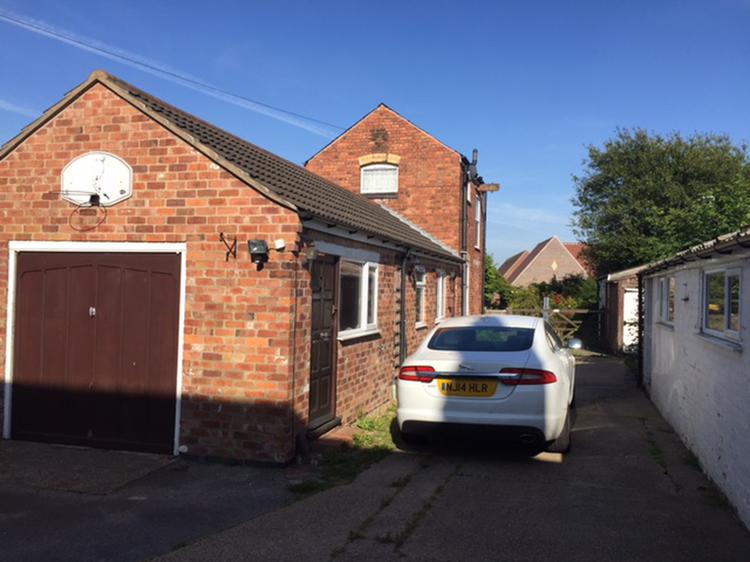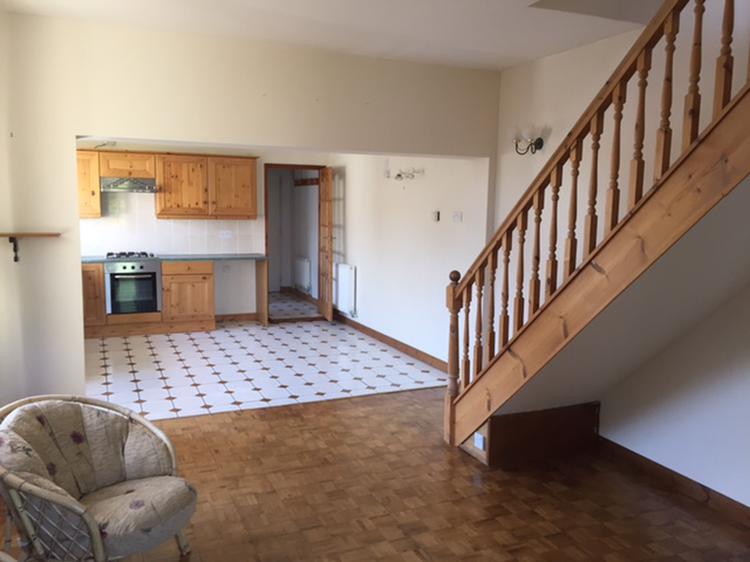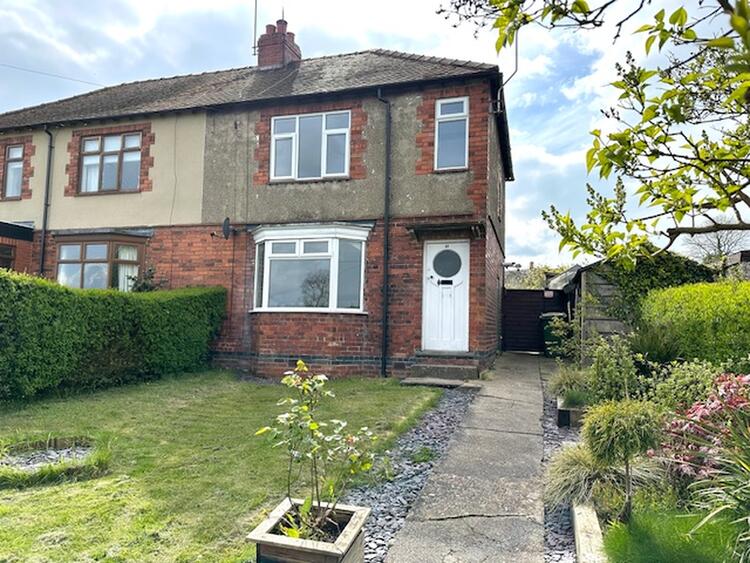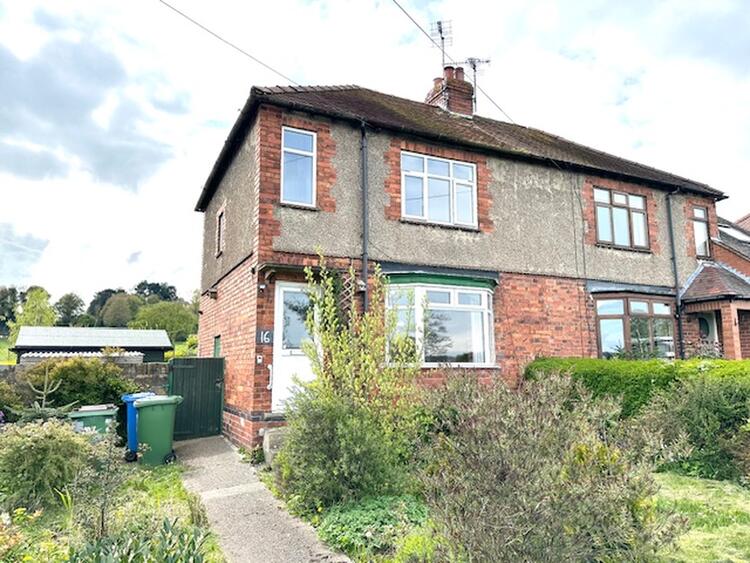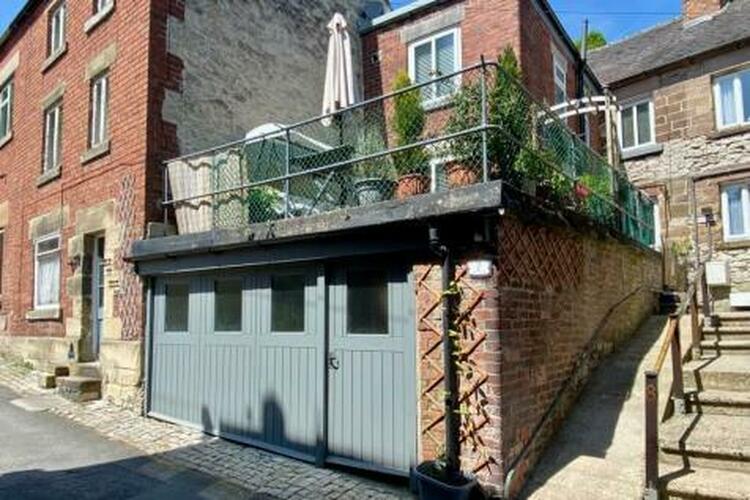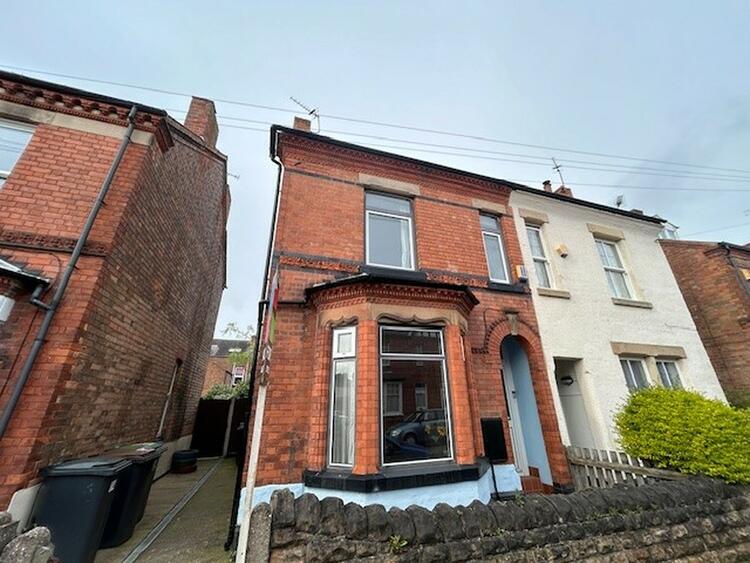Detached house
DRAFT DETAILS - AWAITING APPROVAL.
A rare and exciting opportunity to acquire a five double bedroomed period family home arranged over three floors situated on a deep plot with driveway leading to a substantial two storey one bedroomed detached annexe with an adjoining garage, numerous outbuildings and gardens located to the rear offering the potential for a small building plot subject to the usual planning consent. We feel that the property would allow itself to a conversion for a HMO licence thus producing a high yield income of approximately £25,000 to £30,000 per annum if fully let along with the annexe. The main family detached residence we are informed was built in the early 1800’s and the character accommodation is complemented by sealed unit uPVC double glazing and gas central heating. A recommended internal inspection will reveal three good sized reception rooms, a fitted breakfast kitchen room with utility, rear porch with guest cloakroom. To the first floor landing there is a master bedroom with en-suite shower room, two further genuine sized double bedrooms and a family bathroom with four piece suite. To the second floor landing there are two further double bedrooms both served with a guest cloakroom.
The large substantial brick built annexe which is fully sealed unit uPVC double glazed and gas centrally heated consists of a spacious kitchen diner with open plan through to a generous sized living room, rear hallway, shower room and an attached garage with up and over door which may allow itself for further conversion subject to usual planning consents. To the the first floor landing there is a double bedroom and guest cloakroom. Outside to the side of the property there is a driveway which provides ample car standing space and leads to the detached annexe with numerous outbuildings, five bar gate leads to an enclosed established garden which we are informed by the seller has lapsed planning permission for a small single dwelling.
The property occupies a popular and convenient location situated within easy reach of local shops and excellent road network connections providing access onto the historic market town of Alfreton, the A38 and the M1 motorway.
The sale provides a genuine opportunity for the discerning purchaser looking to acquire a highly individual property offering numerous different uses situated in a highly convenient and established location.
Entered by a PVC door to the front, sealed unit double glazed window in uPVC frame to the front elevation and central heating radiator.
With sealed unit double glazed window in uPVC frame to the front elevation, open fire with brick surround and solid wood mantle over and central heating radiator.
With sealed unit double glazed window in uPVC frame to the rear elevation, tiled floor covering, central heating radiator, staircase to first and fireplace with wood surround.
Having door to cellar and access to –
With sealed unit double glazed window in uPVC frame to the side elevation. The fitted kitchen in light oak units comprises a comprehensive range of wall mounted cupboards with matching base units, preparation surface, sink and drainer with mixer tap and splashback tiling. Integrated appliances comprise a double oven with a separate four ring gas hob with extractor hood over, wall mounted Glow Worm boiler and door leading through to the utility room,
With sealed unit double glazed window in uPVC frame to the rear elevation, tiled floor covering and plumbing for automatic washing machine.
Please note this is used as the main entrance to the property by the current sellers. With sealed unit double glazed window in uPVC frame to the rear elevation and door to side, tiled floor covering, internal door leading through to the guest cloakroom and dining room and central heating radiator.
Comprising a wall mounted hand wash basin, low level wc, extractor fan, tiled floor covering and central heating radiator.
Providing access to three double bedrooms, family bathroom and staircase to second floor.
With sealed unit double glazed window in uPVC frame to the front elevation, built in wardrobes and central heating radiator.
With sealed unit double glazed window in uPVC frame to the side elevation. A modern fitted shower room comprising a double shower try with twin Mira shower units over with glazed shower screen, pedestal wash hand basin, complementary tiling to the walls and central heating radiator.
With sealed unit double glazed window in uPVC frame to the front elevation and central heating radiator.
With sealed unit double glazed window in uPVC frame to the rear elevation, understair storage cupboard and central heating radiator.
Comprising a panelled bath with mixer tap, quadrant shower tray with shower unit over, Heritage pedestal vanity wash hand basin, low level wc, complementary tiling to the walls, airing cupboard and central heating radiator.
With Velux double glazed window to the rear and central heating radiator.
With double glazed Velux window to the rear and central heating radiator.
Affording a wash hand basin, low level wc, extractor fan, down-lighter and central heating radiator.
The first outbuilding includes double glazed window to the side, door to side, telephone point, power and lighting.
The second outbuilding includes double glazed window to the side, power and lighting.
Comprising –
With sealed unit double glazed window in uPVC frame to the side elevation along with PVC door to the side. The fitted kitchen comprises a comprehensive range of wall mounted cupboards with matching base units, drawers, preparation surface, sink and drainer with mixer tap and splashback tiling. Integrated appliances comprise an electric oven with a four ring gas hob, built in cooker hood over, tiled floor covering, central heating radiator, open plan through to the lounge.
With Parquet floor covering, French doors to the rear, staircase to first floor, wall mounted lights, telephone point, sky point and sealed unit double glazed window in uPVC frame to the side elevation.
With continuation of the tiled floor covering, loft access, access to the shower room and garage.
With wall mounted Baxi combination boiler, sealed unit double glazed window in uPVC frame to the side elevation, door to side, plumbing for automatic washing machine and up and over door.
With sealed unit double glazed windows in uPVC frames to the side and rear elevations, wood floor covering, built in storage, telephone point.
Comprising a vanity wash hand basin, low level wc, light with shaver point, wood floor covering and central heating radiator.
There is a driveway to the side providing ample car standing space and leads to a Garage with double wooden doors, window to side, power and lighting. There is parking for approximately six vehicles and a five bar gate leads through to a beautiful enclosed garden which is mainly laid to lawn with patio area, herbaceous beds, trees, pond, greenhouse, wall and fence surround. We are informed by the seller there is lapsed planning for a small detached dwelling.
From the A38/M1 island on entering South Normanton along the Mansfield Road (B6019) which will eventually become The Common, at the traffic island turn right onto Market Street, continue for a short distance and the property will be situated on the right hand side.
Freehold. Vacant possession on completion.
Freehold. Vacant possession upon completion.
