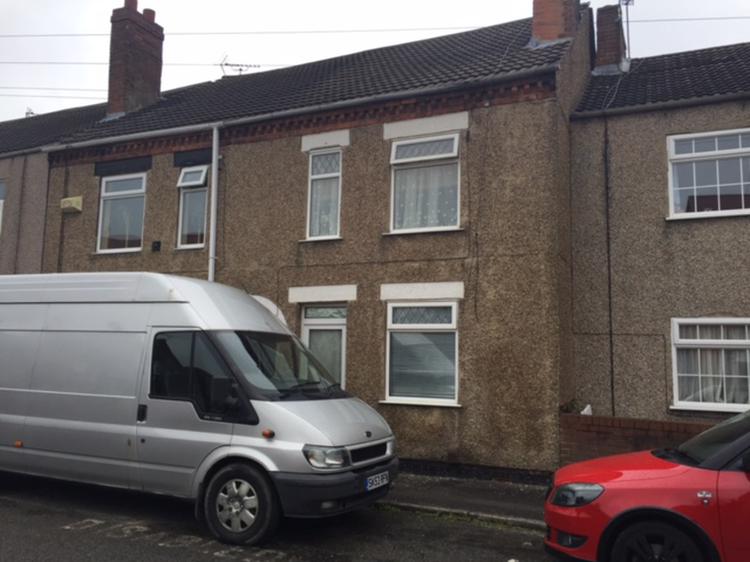Terraced House
Situated in an established and convenient residential location is a three bedroomed mid-terraced property which will surely appeal to landlords. Internally the well maintained and presented living accommodation has the benefit of uPVC double glazing and gas central heating and in brief comprises lounge (currently used as a bedroom), inner lobby with staircase to first floor, separate dining room and fitted kitchen with appliances and bathroom with three piece suite in white with shower. To the first floor landing there are three bedrooms. Outside to the rear there is an enclosed low maintenance garden.
The property enjoys a highly convenient location situated within walking distance of South Normanton village centre which offers an excellent of shops and facilities. It is also well placed for the A38, M1, City of Derby, Nottingham and Sheffield.
Entered by a PVC door to front, sealed unit double glazed window in uPVC frame to front elevation, feature open fireplace, coving to ceiling, useful understair storage cupboard, television point and double central heating radiator. Please note the lounge is currently used as a bedroom.
With sealed unit double glazed window in uPVC frame to the rear elevation, useful understair storage cupboard and central heating radiator.
With sealed unit double glazed window in UPVC frame to side elevation and door to side. The fitted kitchen has white high gloss units comprising a range of wall mounted cupboards with matching base units, preparation surface, stainless steel sink and drainer with splashback tiling, cooker point and plumbing g for automatic washing.
With sealed unit obscure double glazed window in uPVC frame to the side elevation. The three piece suite in white comprises a panelled bath with shower unit over and shower rail over, low level wc, pedestal wash hand basin and complementary tiling to the walls.
Having loft access, smoke alarm and central heating radiator.
With two sealed unit double glazed windows in uPVC frame to the front elevation, coving to ceiling, a range of down lights and central heating radiator. We feel this room could be split into two rooms and even provide an en-suite/bathroom (subject to usual building regulations).
With sealed unit double glazed window in uPVC frame to the rear elevation, built in cupboard with combination boiler and central heating radiator.
With sealed unit double glazed window in uPVC frame to the rear elevation. (We are informed by the vendor that the room measurements are identical to that of bedroom two).
To the rear there is an enclosed low maintenance garden.
Leaving Derby north-bound along the A38, passing the signpost for Belper, Ripley and Alfreton and at the junction for the M1 motorway at the traffic island take your first turning left signposted for South Normanton onto the Mansfield Road (B6019) which will continue into The Common. Eventually take your turning right onto Market Street, continue through the village centre passing numerous shops and eventually turn left onto New Street and the property will be located on the right hand side as clearly denoted by our auction for sale board.
Freehold.
Freehold. Vacant possession upon completion.




