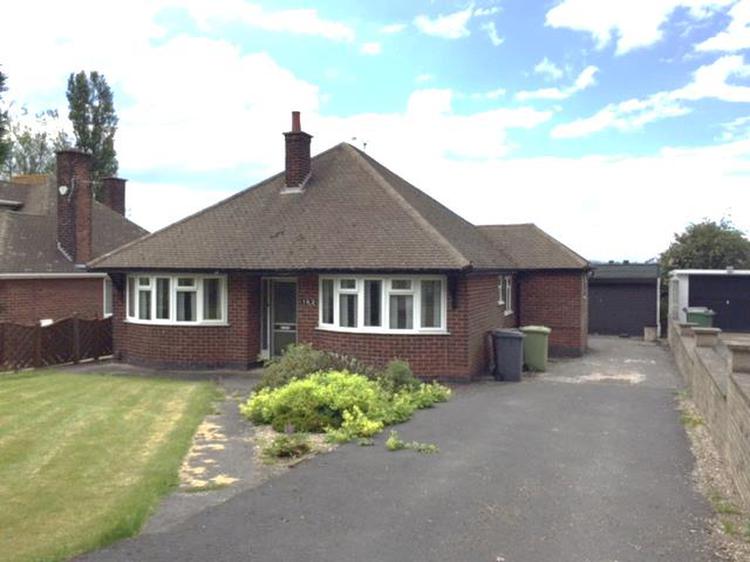Detached bungalow
Set well back from the road is a particularly attractive double fronted two bedroomed detached bungalow set on a generous sized plot backing onto open countryside and enjoying far reaching views.
Constructed of traditional brick beneath a steep pitched tiled roof (allows itself for conversion subject to the usual planning consents) has the benefit of part double glazing and gas central heating where specified and in brief comprises entrance hall with built in cloaks, lounge with bay window, separate dining room, fitted kitchen, pantry, large conservatory taking full advantage of the views, two double bedrooms and a shower room with separate wc. To the front the property is well screened with a deep fore garden and an adjacent driveway provides ample car standing space and leads to the double detached garage with roller door and an adjoining workshop located to the rear. Immediately to the rear there is a good sized enclosed garden mainly laid to lawn backing onto beautiful open countryside.
The small village of Newton boasts local primary school, public house has excellent road network connections providing swift access onto the A38 and M1 motorway.
Entered by an obscure glazed door to front, useful built in cloaks, central heating radiator.
With bay sealed unit double glazed window in uPVC frame to front elevation and single glazed window to the side elevation, feature open fireplace and central heating radiator.
With access through to bedroom two, wall mounted Worcester combination boiler and loft access.
With door to rear and central heating radiator.
With window to rear, stained glazed leaded door to the rear. The fitted kitchen comprises a range of wall mounted cupboards with base units, drawers, preparation surface, stainless steel sink and drainer with splashback tiling, cooker point and central heating radiator. There is a Pantry with uPVC double glazed window to side elevation and shelving.
With window to rear taking full advantage of the magnificent countryside views, plumbing for automatic washing machine.
With bay sealed unit double glazed window in uPVC frame to front elevation, fitted wardrobes and central heating radiator.
With secondary glazed window to the rear with far reaching countryside views and central heating radiator.
With obscure glazed window to the side elevation comprising a modern fitted double shower tray with shower unit over, pedestal wash hand basin, complementary tiling to the walls and central heating radiator.
With obscure glazed window to the side elevation. Affording a low level wc and central heating radiator.
The property is set well back from the road, is well screened and has a deep fore garden which is mainly laid to lawn with an adjacent driveway providing ample car standing space and leading to the Double Detached Garage with roller door and Adjoining Workshop located to the rear. To the rear of the property there is a good sized enclosed garden which is mainly laid to lawn backing onto beautiful open countryside with far reaching views. We feel the property would allow itself for a loft conversion or large extension (stpc).
On entering Newton village from the Westhouses direction along the Alfreton the property will be located on the left hand side as clearly identified by our auction for sale board.
Freehold. Vacant possession on completion.
Freehold. Vacant possession upon completion.






