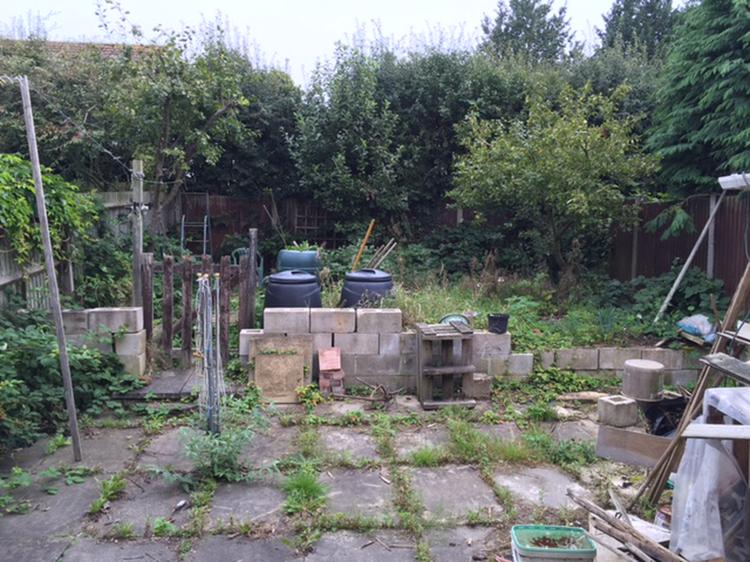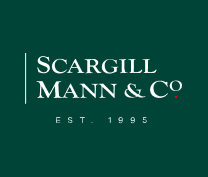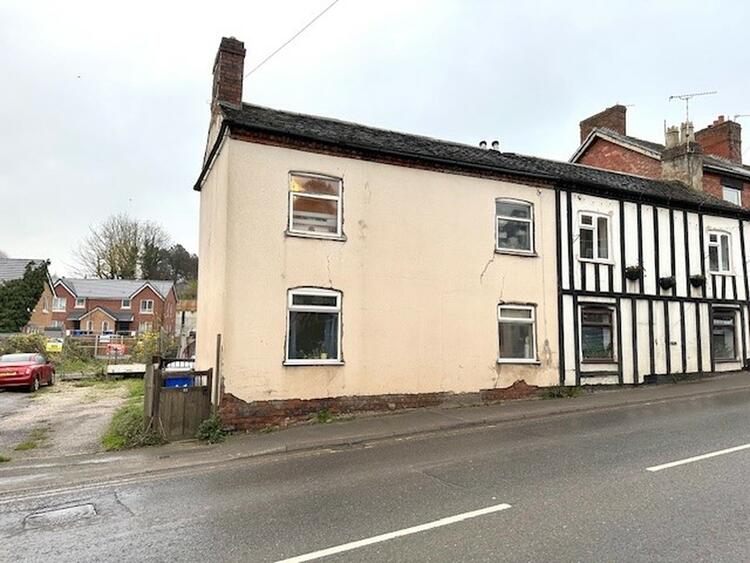Semi-detached house
Enjoying a quiet cul-de-sac location is a two bedroomed dormer style property situated within the noted John Port School catchment area and is ideally positioned for the A50, Toyota, A38 and East Midlands Airport. Internally there is a scheme of improvements required however the property has the benefit of sealed unit uPVC double glazing, gas central heating and consists of side entrance hall with staircase to first floor, generous sized front sitting room and a fitted kitchen diner with patio doors. To the first floor landing there are two bedrooms and a family bathroom. The property is positioned towards to the end of the cul-de-sac with off road parking leading to a single garage with up and over door and enclosed rear garden.
The south Derbyshire village of Hilton boasts a local primary school, numerous shops, public houses, restaurants and excellent road network connections. Excellent investment opportunity.
Entered by a PVC door and sealed unit obscure double glazed window in uPVC frame to the side elevation, central heating radiator and staircase to first floor.
With sealed unit double glazed window in uPVC frame to the front elevation, cast iron multi-burner, television point, double central heating radiator.
Having sealed unit double glazed window in uPVC frame to the rear elevation and double glazed patio door leading out onto the garden. The fitted kitchen comprises a range of wall mounted cupboards with matching base units, drawers, preparation surface, stainless steel sink and drainer, mixer tap and splashback tiling. There is a cooker point, plumbing for washing machine and dishwasher, telephone jack point and double central heating radiator.
With loft access and central heating radiator.
With sealed unit double glazed window in uPVC frame to the front elevation, comprehensive range of fitted wardrobes, drawers and central heating radiator.
With sealed unit double glazed window in uPVC frame to the rear elevation, built in wardrobe and airing cupboard and central heating radiator.
With sealed unit obscure double glazed window in uPVC frame to the rear elevation. Fitted with a three piece suite comprising panelled bath with shower unit over, shower screen, low level wc, vanity wash hand basin, complementary tiling to the walls and central heating radiator.
The property is positioned towards to the end of a pleasant cul-de-sac with low maintenance front garden, adjacent driveway leading to the single garage with up and over door. Immediately to the rear there is an enclosed low maintenance garden.
On entering Hilton from the A50, take your exit signposted onto the A5132 Derby Road, continue straight on at the traffic island. Take your turning left onto Egginton Road, first left onto Willowfields, second left onto Elm Drive and the property will be located on the right hand side as clearly denoted by our auction for sale board.
Freehold. Vacant possession upon completion.








