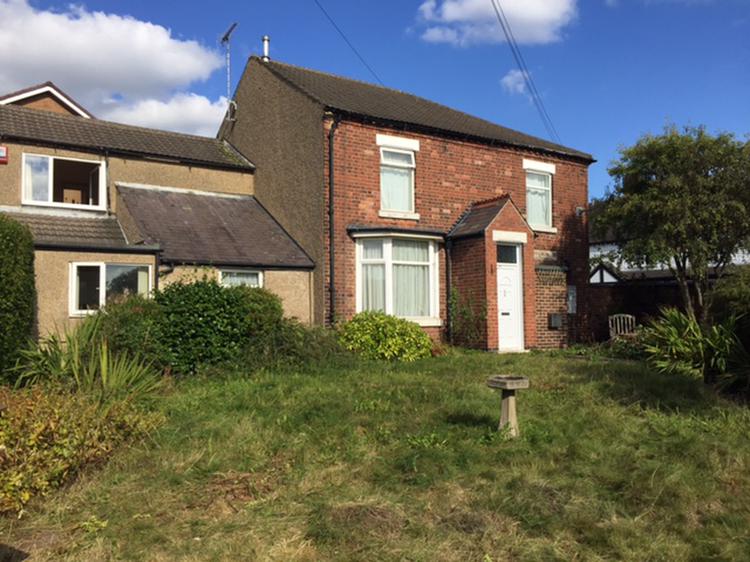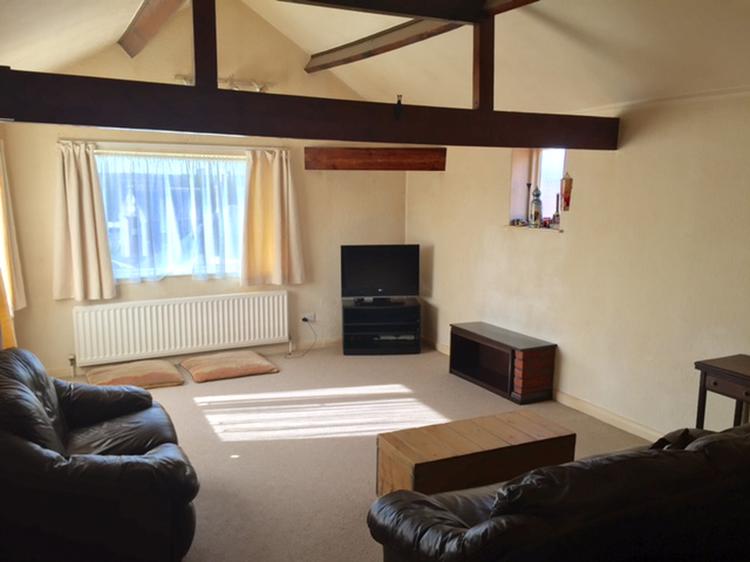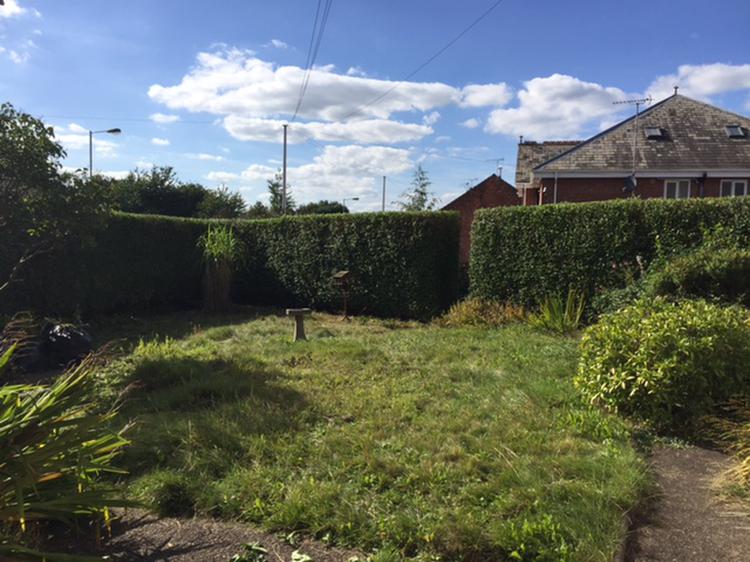Semi-detached house
Occupying a large private corner plot is an extended four double bedroomed semi-detached house with former Post Office (could be converted into annexe subject to usual planning consents) and gated driveway leading to the four adjoining garages. The main dwelling enjoys a well regarded and convenient location and is constructed of traditional brick beneath a pitched tiled roof with a large rendered extension to the side providing substantial and versatile living accommodation. In brief the uPVC double glazed (where specified) and gas centrally heated (where specified) living accommodation consists of entrance hall with built in cloaks/boiler room, staircase to first floor, front sitting room and a kitchen diner with built in appliances. To the first floor the landing leads to a master bedroom with spacious en-suite bathroom, three further well proportioned bedrooms, the fourth measuring 20’ x 13’1” with vaulted ceiling enjoying far reaching views. There is also a family bathroom with three piece suite. Adjoining the property is one of the garages with double doors and this provides access to the corridor which has guest cloakroom, separate built in storage room and access through to the former post office with shop front, disabled ramp and counter (the counter may be purchased by separate negotiation). The property is well screened by a tall boundary hedge with formal gardens to the front and adjacent driveway with gated access providing car standing space for comfortably seven vehicles and leads to the four garages, one with double doors adjoining the property, the other with three up and over doors and being open plan inside and measuring 26’2” x 19’1” with power and lighting.
We feel the property would also allow itself as a building plot or further extension subject to the usual planning consents.
The sale provides a genuine opportunity for a discerning purchaser looking to acquire a highly individual property offering versatile living accommodation with huge residential and commercial potential.
Properties of this size and potential rarely come to the market at such an attractive guide price. Excellent investment opportunity.
Entered by a PVC door to front, built in cloaks/boiler room, central heating radiator and staircase to first floor.
With bay sealed unit double glazed window in uPVC frame to the front elevation, gas fire incorporating a coal living flame effect, coving to ceiling and double central heating radiator.
With sealed unit double glazed window in uPVC frame to the front elevation. This room is part-divided and comprises a range of wall mounted cupboards in white gloss units with matching base units, drawers, preparation surface, stainless steel sink and drainer with mixer tap and splashback tiling. Integrated appliances comprises a stainless steel electric oven with a four ring gas hob and cooker hood over. There is woodgrain effect laminate floor covering, central heating radiator and door to the adjoining garage.
With fitted wardrobes, loft access.
With sealed unit double glazed window in uPVC frame to the side elevation, recessed wardrobe space, coving to ceiling and central heating radiator.
With sealed unit obscure double glazed window in uPVC frame to the side elevation, comprising a panelled bath with shower unit over and shower screen, low level wc, pedestal wash hand basin.
With sealed unit double glazed window in uPVC frame to the front elevation, fitted wardrobes and central heating radiator.
With sealed unit double glazed window in uPVC frame to the front and side elevation and double central heating radiator.
A particular feature of the property is this light and spacious bedroom which could easily be used as a sitting room, has a feature vaulted ceiling with exposed trusses, sealed unit double glazed windows in uPVC frames to the front and side elevation, obscure glazed window to the rear with far reaching views and double central heating radiator.
With sealed unit double glazed window in uPVC frame to the rear elevation. Fitted with a three piece suite comprising panelled bath with shower unit and shower screen, low level wc, vanity wash hand basin and complimentary tiling to the walls.
The corridor is accessed from off the adjoining garage and in turn has –
With obscure window to rear, low level wc and pedestal wash hand basin.
With windows and door to front with disabled ramp, suspended ceiling with illuminated lighting and opening through to the passage area with understair storage, counter area (please note this is by separate negotiation) and there is a door behind the counter leading out onto the corridor.
We feel the former post office could be converted into a self-contained annexe or further living accommodation to main and original dwelling (subject to the usual planning and building regulations).
The property is situated on a very prominent corner plot position being well screened by a mature boundary hedge with established formal garden which is mainly laid to lawn. There is an adjoining gated driveway providing car standing space for comfortably seven vehicles and leads to the adjoining four garages, three with up and over doors with large open plan and adjoining garage with double doors, power and lighting, cold water tap supply and plumbing for automatic washing machine.
We also feel there is potential for a building plot or further extension subject to the usual planning and building regulations.
From the St. Peters Bridge area of Burton (A5189), at the traffic island bear right onto Main Street into Stapenhill, continue for a short distance eventually turn right onto Hill Street and the property will be located towards the end of Hill Street on the right hand side as clearly denoted by our auction for sale board.
Freehold. Vacant possession on completion.
Freehold. Vacant possession upon completion.









