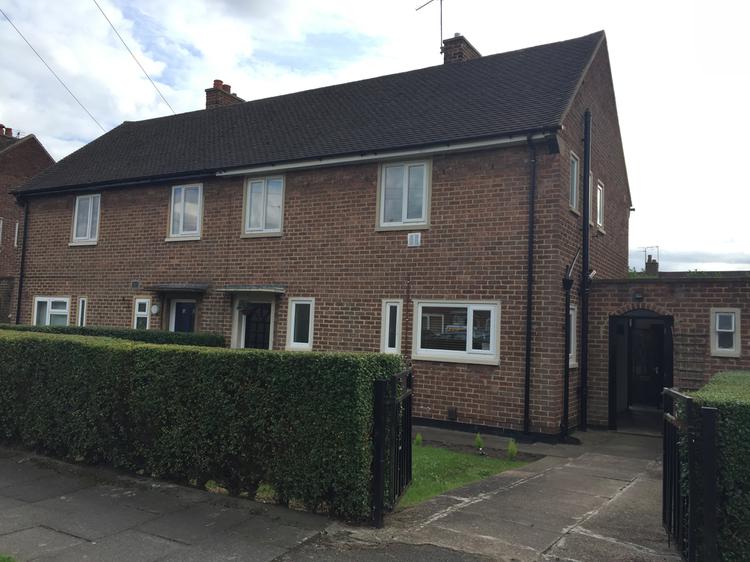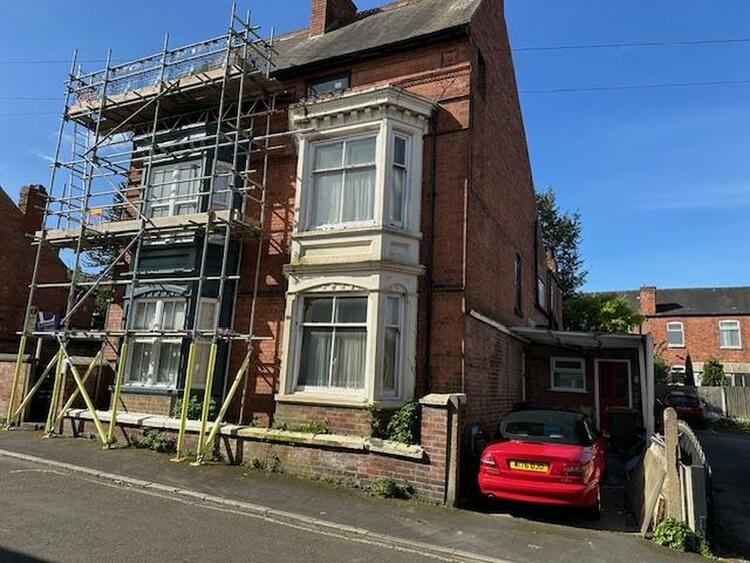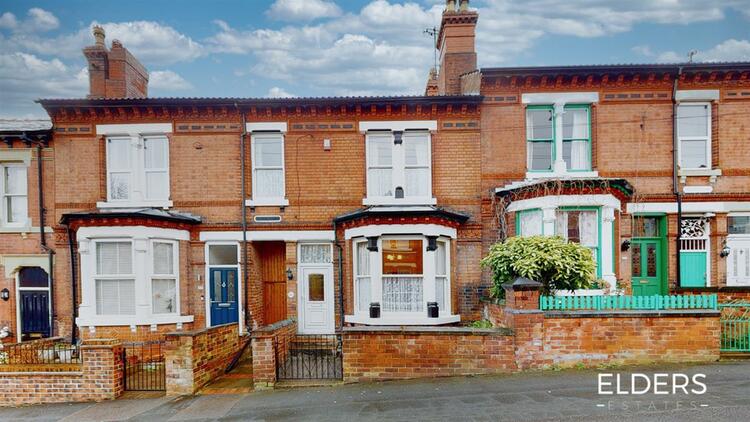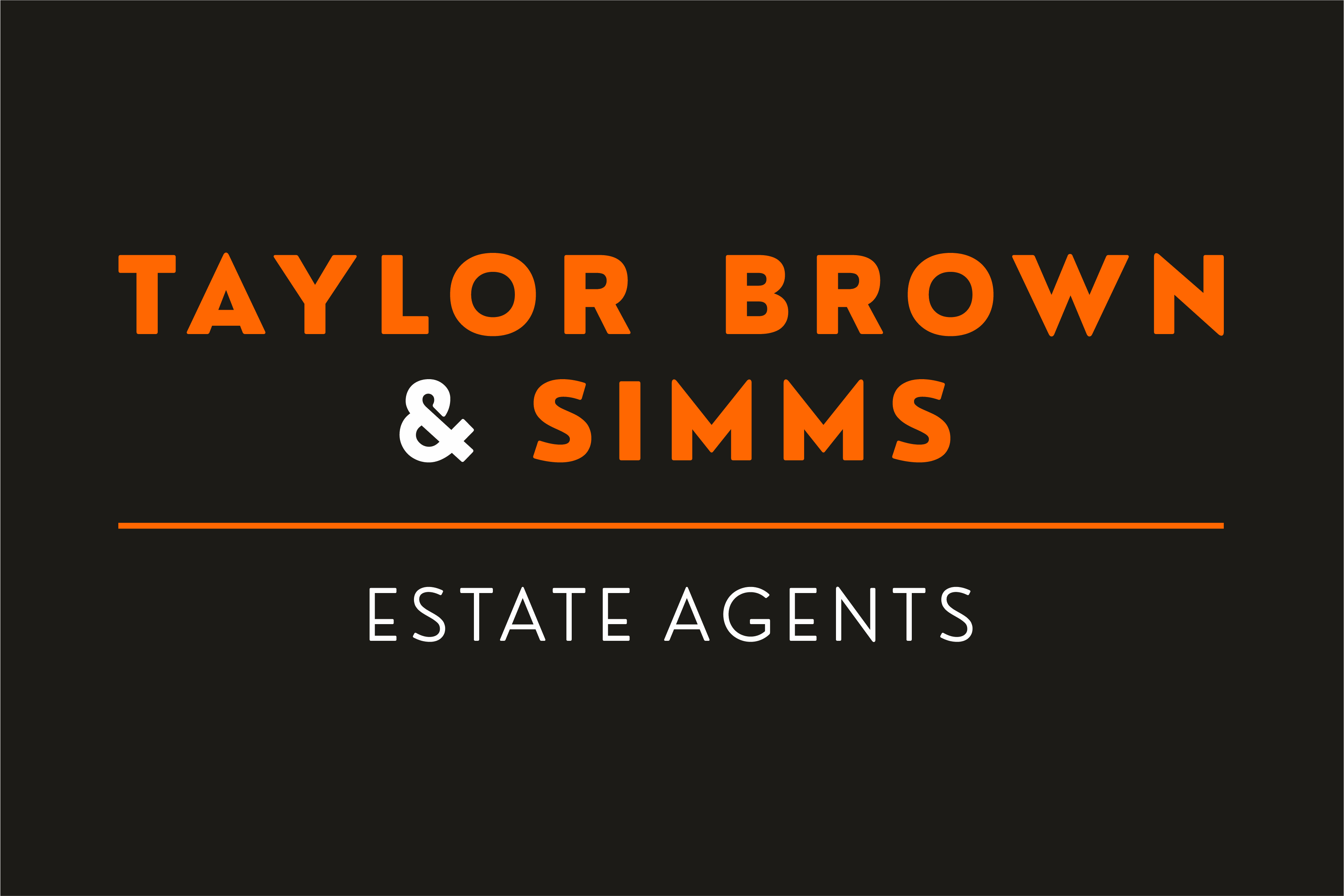Semi-detached house
A spacious three bedroomed semi-detached property situated within a popular residential location within easy reach of a full range of local amenities. The property occupies a substantial plot with scope to extend (subject to the necessary planning consents) and benefits from PVC double glazing, gas central heating, modern kitchen and bathroom fittings and is ready for immediate occupation. The accommodation briefly comprises –
Timber entrance door providing access to –
With central heating radiator, PVC double glazed window to the front elevation, stairs to first floor, doors off to kitchen and lounge
With central heating radiator, PVC double glazed window to the rear elevation, feature fireplace with marble effect hearth and back plate incorporating a timber surround.
Fitted with a range of wall and base units comprising cupboards, drawers and work surfaces with one and a half bowl stainless steel sink unit, PVC double glazed window to the front elevation, two useful storage cupboards/pantries, door to dining room, door to side lobby.
With PVC double glazed window and central heating radiator.
With doors off to the bedrooms and bathroom.
With PVC double glazed window, central heating radiator and built in wardrobe.
With central heating radiator, PVC double glazed window and central heating radiator.
With PVC double glazed window, central heating radiator and storage cupboard.
Fitted with a white three piece suite comprising panelled bath, pedestal wash hand basin and low flush wc, central heating radiator and PVC double glazed window incorporating an opaque glazed unit to the rear elevation.
To the front elevation there is a low maintenance garden which is mainly laid to lawn with wrought iron gates providing off road parking.
To the rear of the property there is a good sized rear garden being laid mainly to lawn with mature shrubs and trees with raised borders and paved patio area.
At the side of the property there are two additional brick built stores, outside wc and enclosed walk-way (subject to obtaining the necessary planning consent this would provide an excellent opportunity for extension).
Freehold. Vacant possession on completion.
Freehold. Vacant possession upon completion.






