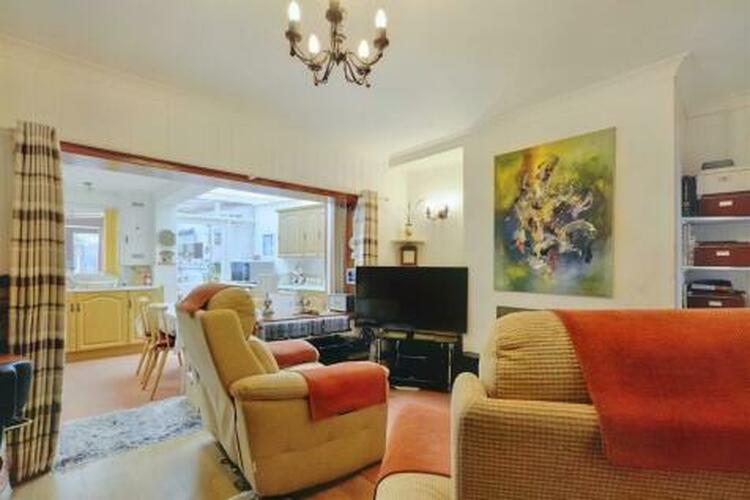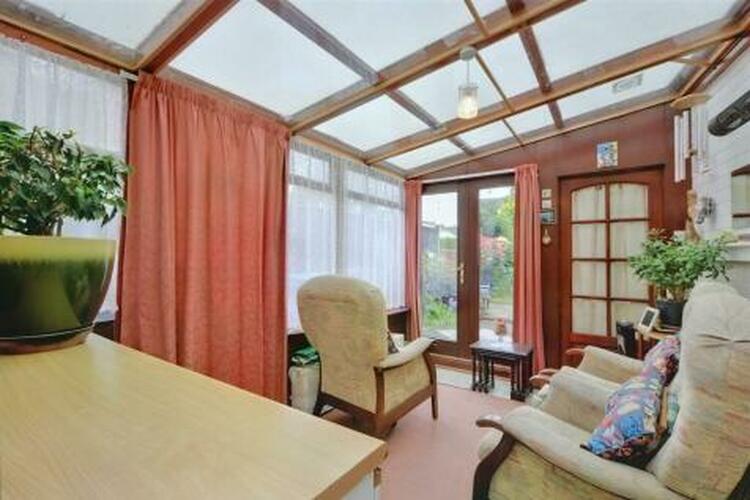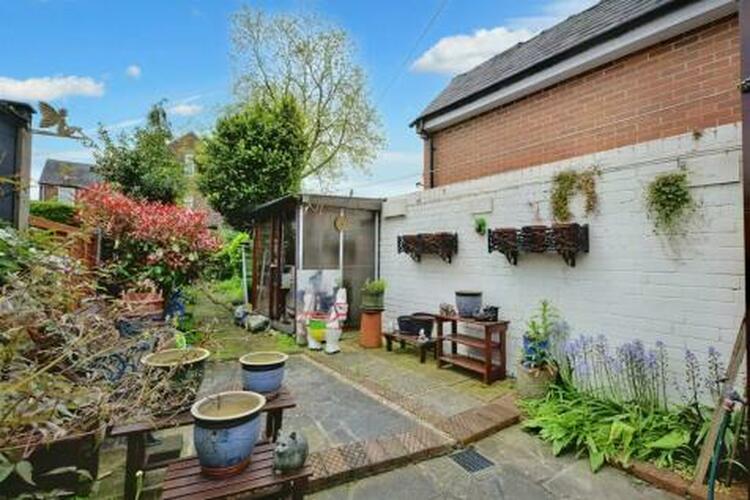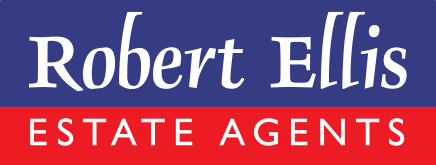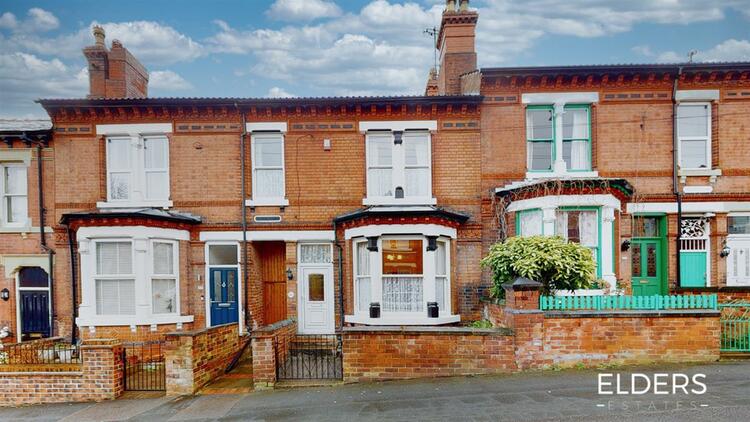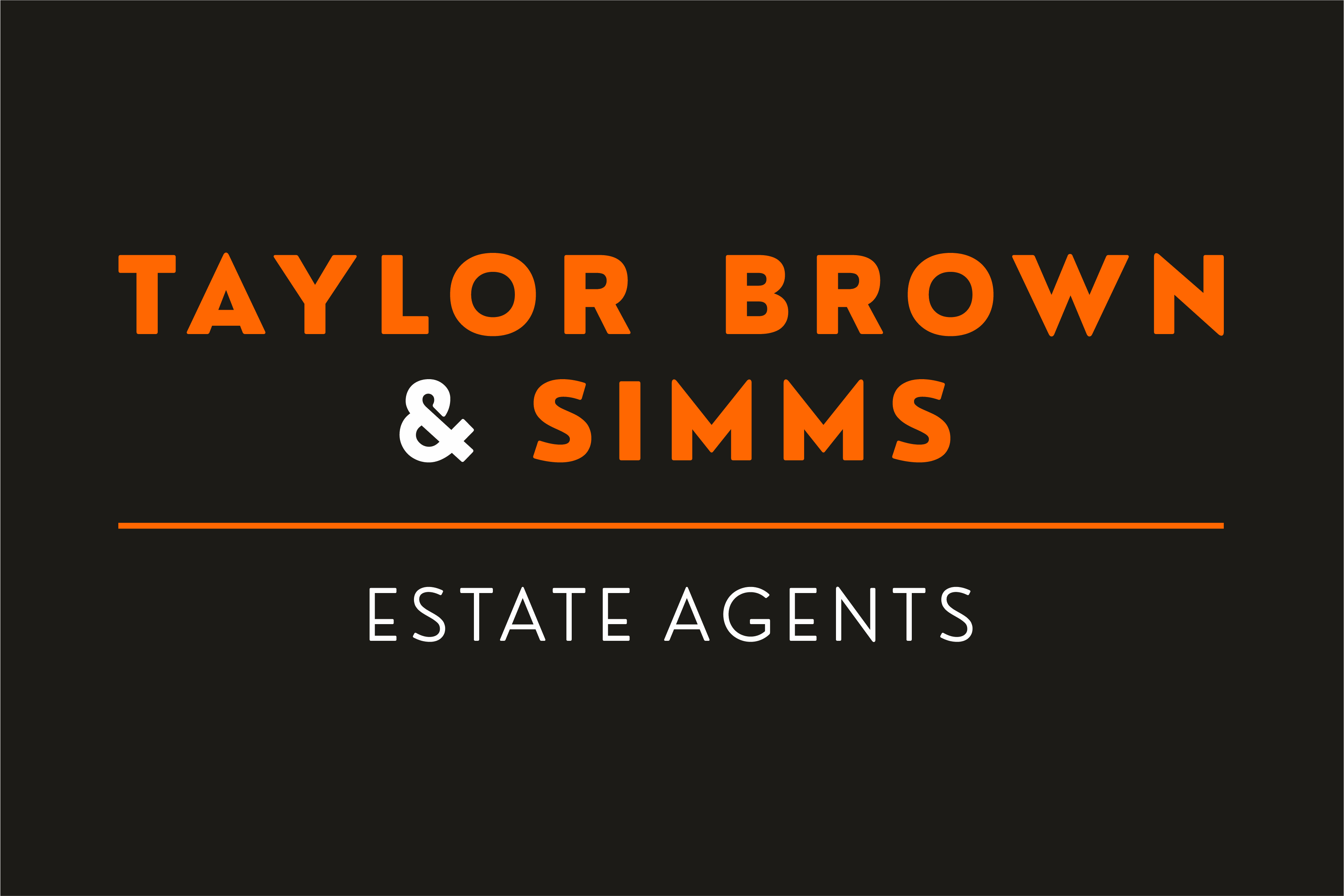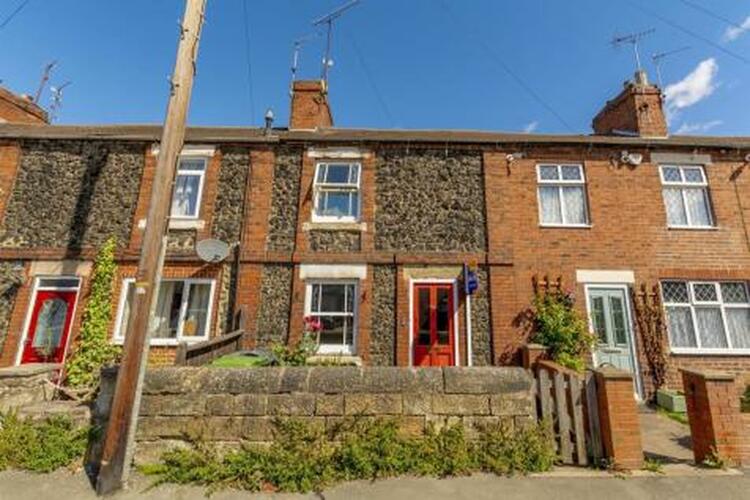Terraced House
A spacious period terraced house benefiting from two double bedrooms with the master having a separate dressing room. Two reception rooms and dining kitchen, off-street parking, and good size rear gardens. Located within a popular village location.
Gas centrally heated from a combination boiler and double glazed, with additional features such as a boarded loft accessed via a ladder which offers the potential for a loft conversion (subject to Building Regulation approval, etc).
Off-street parking is provided at the front and the property enjoys a reasonably sized landscaped rear garden with useful outbuildings, including a workshop.
Situated in the highly regarded Derbyshire village of West Hallam, close to open countryside yet far from being isolated. It is an easy drive to the market town of Ilkeston, Derby city and the A52 for Nottingham, Junction 25 of the M1 motorway.
Electric flame effect fire and surround. Radiator, two double glazed windows to the front and double glazed front entrance door.
Stairs to the first floor and access to sitting room.
Radiator, walk-in under stairs store/pantry. Open to dining kitchen.
Fitted range of wall and base units with work surfacing and inset stainless steel sink unit with single drainer. Built-in gas hob, plumbing and space for dishwasher. Table and chair space. Window and door leading to sun lounge.
Sealed unit double glazed windows within wooden frames, French doors to the rear garden. Door to cloaks/WC.
Incorporating a two piece suite comprising wash hand basin and low flush WC.
Cupboard housing Worcester Bosch gas combination boiler (approximately 8 years old). Hatch and ladder to the boarded loft with power.
Radiator, double glazed window to the front and archway to dressing room.
The could also make a great nursery or study. Double glazed window to the front.
Radiator, double glazed window to the rear.
Four piece suite comprising pedestal wash hand basin, low flush WC, bidet and bath with electric shower over. Partially tiled walls, heated towel rail, double glazed window.
To the front is a forecourt providing off-street parking for one vehicle. Various shrubs. There is a gated passageway at the side of the house which leads to the rear garden. The rear garden is of a generous size with a variety of shrubs and plants, with gravel beds for ease of maintenance, and a pathway running through. There is a potting shed and at the foot of the garden is a workshop.
Timber construction with light and power.
Prospective buyers are advised to make all necessary independent enquiries prior to placing their bid as this will be binding.
These sales details are awaiting vendor approval.
Freehold. Vacant possession upon completion.
Auction Details
The sale of this property will take place on the stated date by way of Auction Event and is being sold as Unconditional with Variable Fee (England and Wales).
Binding contracts of sale will be exchanged at the point of sale.
All sales are subject to SDL Property Auctions Buyers Terms. Properties located in Scotland will be subject to applicable Scottish law.
Auction Deposit and Fees
The following deposits and non- refundable auctioneers fees apply:
• 5% deposit (subject to a minimum of £5,000)
• Buyers Fee of 4.8% of the purchase price for properties sold for up to £250,000, or 3.6% of the purchase price for properties sold for over £250,000 (in all cases, subject to a minimum of £6,000 inc. VAT). For worked examples please refer to the Auction Conduct Guide.
The Buyers Fee does not contribute to the purchase price, however it will be taken into account when calculating the Stamp Duty Land Tax for the property (known as Land and Buildings Transaction Tax for properties located in Scotland), because it forms part of the chargeable consideration for the property.
There may be additional fees listed in the Special Conditions of Sale, which will be available to view within the Legal Pack. You must read the Legal Pack carefully before bidding.
Additional Information
For full details about all auction methods and sale types please refer to the Auction Conduct Guide which can be viewed on the SDL Property Auctions home page.
This guide includes details on the auction registration process, your payment obligations and how to view the Legal Pack (and any applicable Home Report for residential Scottish properties).
Guide Price & Reserve Price
Each property sold is subject to a Reserve Price. The Reserve Price will be within + or - 10% of the Guide Price. The Guide Price is issued solely as a guide so that a buyer can consider whether or not to pursue their interest. A full definition can be found within the Buyers Terms.








