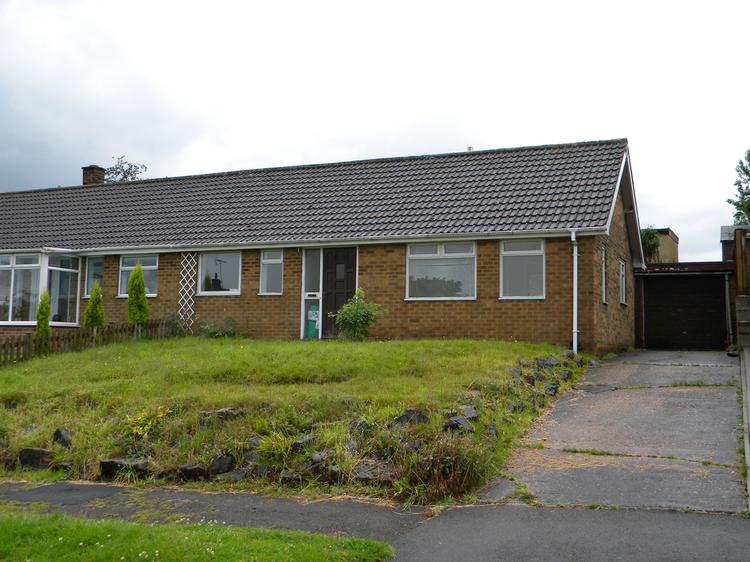Semi-detached bungalow
DRAFT DETAILS - AWAITING APPROVAL.
Set well back from the road is a spacious two double bedroomed semi-detached bungalow situated within the historic and picturesque village of Holbrook ideally positioned for the market town of Belper and the A38 which provides swift access onto the City of Derby and further regional business centres.
Internally there is a scheme of improvements required, however the property has the benefit of double glazing (where specified), gas central heating and in brief comprises entrance hall, lounge through diner with access through to a fitted kitchen with built in appliances. Located off from the entrance hallway are two well proportioned double bedrooms and a bathroom with suite in white. Outside to the front there is a deep fore-garden with an adjacent driveway leading to a single garage with up and over door. Immediately to the rear there is an enclosed easy to manage garden with stone boundary wall and enjoying a south-westerly aspect.
The historic and picturesque village of Holbrook boasts numerous public houses/restaurants, local primary school, butchers, newsagents/shop and offers some splendid countryside walks. Excellent investment opportunity
Entered by door to front, obscure glazed window, coving to ceiling, loft access, central heating radiator and built in airing cupboard.
With two double glazed windows to the front elevation, further double glazed window to the side elevation. The focal point of the room is the gas fire incorporating a coal living flame effect with a tiled hearth, stone surround, coving to ceiling, ornamental rose, television point, central heating radiator and internal door leading through to the kitchen.
With double glazed window to rear and side elevations and half glazed door leading out onto the garden. The fitted kitchen comprises a range of wall mounted cupboards with matching base units, drawers, preparation surface, stainless steel sink and drainer with one and a bowl, mixer tap and splashback tiling. Integrated appliances comprising a stainless steel electric oven with a four ring gas hob, cooker hood over, plumbing for washing machine and central heating radiator.
With double glazed window to the front elevation, fitted wardrobes and central heating radiator.
With two double glazed windows to front elevation and central heating radiator.
With double glazed window to rear elevation. Fitted with a three piece suite in white comprising a panelled bath, low level wc, pedestal wash hand basin, complementary tiling to the walls and wall mounted boiler.
The property is set well back from the road on a gently elevated plot with a deep fore-garden which is mainly laid to lawn with an adjacent driveway leading to a Single Garage with up and over door. Immediately to the rear there is an enclosed easy to manage garden consisting of a full width patio area, small stone retaining wall with garden mainly laid to lawn with further stone boundary wall enjoying a south-westerly aspect.
Leaving Derby City centre from the Five Lamps area along the A6 heading north passing through the suburbs of Darley Abbey and Allestree. On entering the village of Duffield proceed through the first set of traffic lights, take your first right by the chapel onto Makeney Road, pass over the railway line and by the River Derwent bear left up Duffield Bank. Continue for approximately half a mile or so eventually turning right onto Red Lane signposted for Holbrook. Continue up the hill, this will eventually become Makeney Road and then take your third turning right onto Moorfield Road. Continue for a short distance and the property will be situated on the right hand side as clearly denoted by our auction for sale board.
Freehold. Vacant possession upon completion.





