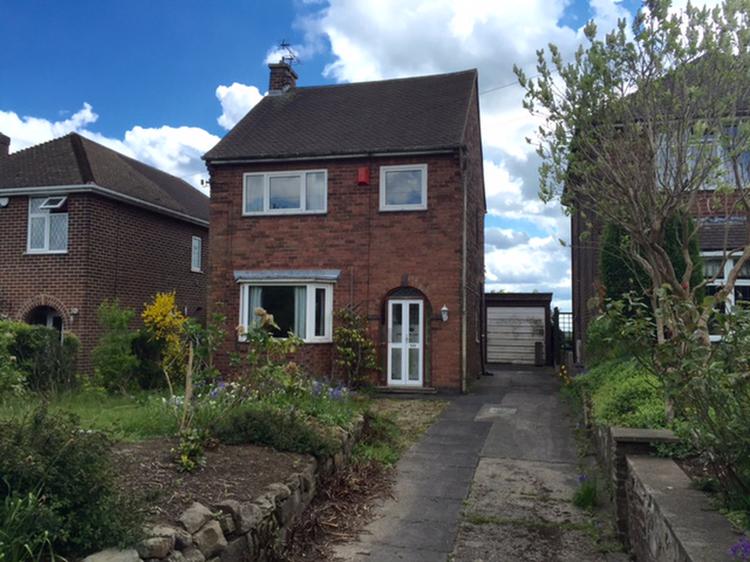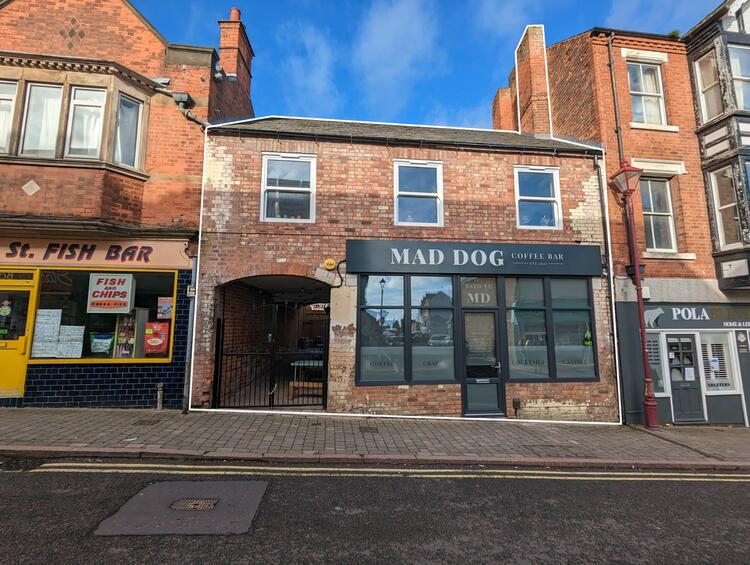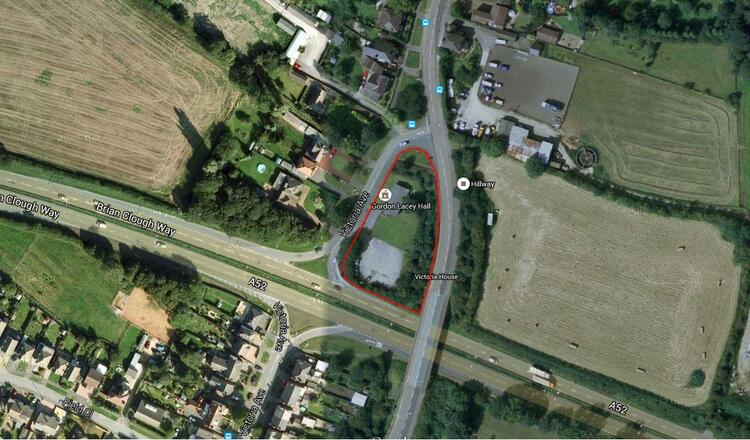Detached house
DRAFT DETAILS - AWAITING APPROVAL.
Set well back from the road is a traditionally built three bedroomed detached house enjoying a deep plot with far reaching views and potential for a large extension subject to the usual planning consents. Constructed of traditional brick and tile the living accommodation is complemented by sealed unit uPVC double glazing and in brief comprises porch, entrance hall with staircase to first floor, lounge, separate dining room and kitchen. To the first floor landing there are three bedrooms and a bathroom. To the front there is a deep fore-garden with an adjacent driveway leading to a single detached garage and immediately to the rear a pleasant and enclosed garden with a range of specimen trees and backing onto open countryside.
The property is located on the fringe of Belper opposite football playing fields, easy commute to the town centre and also well positioned for the A38 which provides swift access onto the City of Derby and further regional business centres. Excellent investment opportunity.
Having bay sealed unit double glazed window in uPVC frame to the front elevation, fireplace with tiled surround, television aerial lead.
With sealed unit double glazed window in uPVC frame to rear elevation and gas fire.
With uPVC double glazed door to rear and sealed unit double glazed window in uPVC frame to side elevation, Belfast sink and cooker point.
With sealed unit double glazed window in uPVC frame to the side elevation and loft access.
With sealed unit double glazed window in uPVC frame to the front elevation.
With sealed unit double glazed window in uPVC frame to the rear elevation enjoying far reaching countryside views and fitted wardrobes.
With sealed unit double glazed window in uPVC frame to front elevation.
With sealed unit obscure double glazed window in uPVC frame to rear elevation. A modern fitted double shower tray with shower unit over and glazed shower screen, low level wc, pedestal wash hand basin and airing cupboard.
The property is set well back from the road behind a deep fore-garden with an adjacent driveway providing ample car standing space and leading to the Single Detached Garage.
Immediately to the rear there is an enclosed and well established garden which is mainly laid to lawn with a range of specimen trees and backing onto beautiful open countryside. We also feel there is potential for a large extension subject to the usual planning consents.
Leaving Derby northbound along the A38, take the exit signposted for Kilburn and Belper. Turn right onto the B6179. At the traffic lights for Kilburn turn left onto the A609 onto Rawson Green which then becomes Belper Road, then Belper Lane and by Openwood Gate turn left onto Sandbed Lane. Continue for approximately a third of a mile or so proceeding up the hill and the property will be located on the left hand side as clearly denoted by our auction for sale board.
Freehold. Vacant possession upon completion.

_t202403081343.jpg?&uuid=sdl_website)





.jpg)