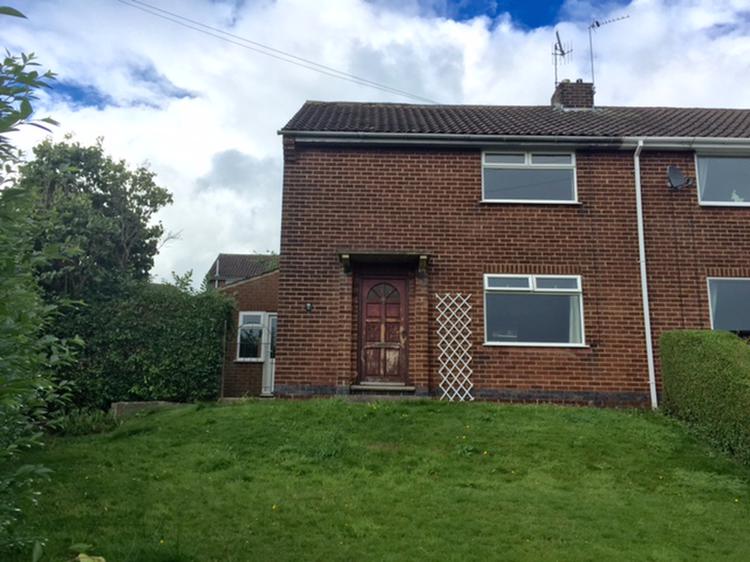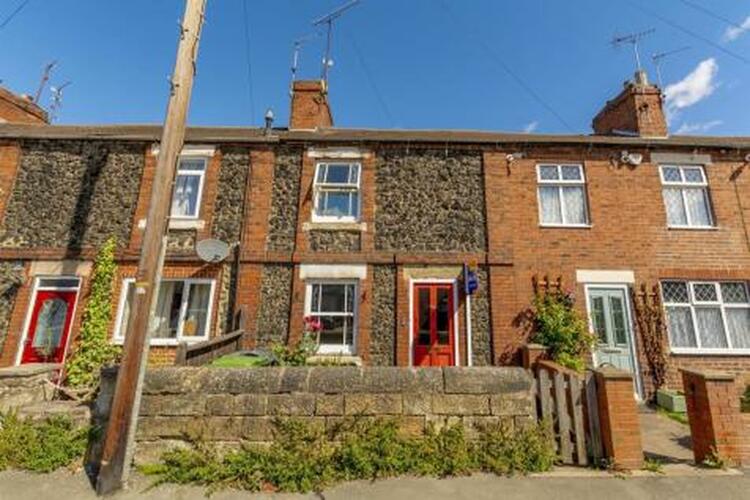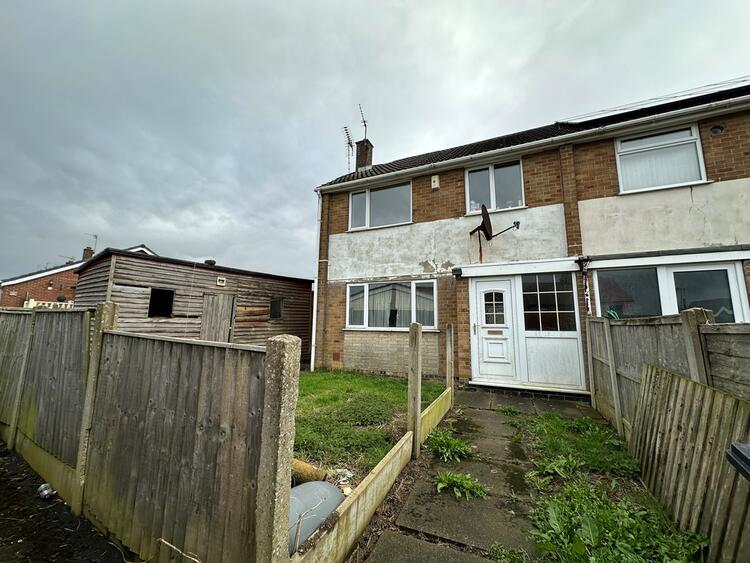Semi-detached house
Occupying a highly convenient semi-rural village setting is an extended three bedroomed semi-detached house situated on a generous sized plot offering potential for an extension (stpc). Constructed of traditional brick beneath a pitched tiled roof, the uPVC double glazed, gas centrally heated living accommodation consists of entrance hall, staircase to first floor, open plan inner lobby leading through to the fitted breakfast kitchen room, side porch/playroom with guest wc and a full depth lounge through diner. To the first floor landing there are three bedrooms and bathroom with separate wc. The property is flanked by a tall boundary hedge with gardens to the front, side and rear along with a brick built detached garage with block paved driveway.
The neighbouring village of Ambergate is within a short walking distance and offers local primary school, numerous public houses and restaurants, canal-side walks, train station and is also within easy reach of the historic market town of Belper which is situated within one of the few world heritage sites. Excellent investment opportunity.
Entered by door to front, sealed unit double glazed window in uPVC frame to the side elevation, woodgrain effect laminate floor covering, central heating radiator, staircase to first floor and internal door leading through to the inner lobby.
With sealed unit double glazed windows in uPVC frames to the front and rear elevations, gas fire incorporating a coal living flame effect, tiled surround, television and two central heating radiators.
With sealed unit double glazed window in uPVC frame to the side elevation, central heating radiator and opening through to the kitchen.
With sealed unit double glazed window in uPVC frame to the rear elevation. The fitted kitchen comprises a range of wall mounted cupboards with matching units, drawers, preparation surface, sink and drainer with mixer tap and splashback tiling. There is a cooker point and plumbing for washing machine.
With sealed unit double glazed window in uPVC frame to the side and front elevation and double glazed door to the side.
Affording a low level wc.
With sealed unit double glazed window in uPVC frame to the side elevation and loft access.
With sealed unit double glazed window in uPVC frame to the front elevation, built in cupboard, far reaching countryside views and central heating radiator.
With sealed unit double glazed window in uPVC frame to the rear elevation, built in wardrobe, central heating radiator and exposed floorboards.
With sealed unit double glazed window in uPVC frame to the side elevation, exposed floorboards and central heating radiator.
With sealed unit obscure double glazed window in uPVC frame to the rear elevation. Fitted with a panelled bath, pedestal wash hand basin, complementary tiling to the walls and radiator.
With sealed unit obscure double glazed window in uPVC frame to the side elevation and a low level wc.
The property enjoys a larger than average plot flanked by a tall boundary hedge with gardens which are mainly laid to lawn to the front, side and rear of the property along with a brick built single detached garage with up and over door and block paved driveway. We feel there is potential for an extension (stpc).
Leaving Derby northbound along the A38 continuing for several miles and eventually take your exit signposted for Ripley and at the traffic island take your first turning left onto the A610 Ripley Road passing through a set of traffic lights and eventually turning right onto Bullbridge Hill signposted for Crich. Take your second turning right onto Kinder Crescent, left onto Amber Road and the property will be locate don’t he right hand side as clearly denoted by our auction for sale.
Freehold. Vacant possession on completion.
Freehold. Vacant possession upon completion.





