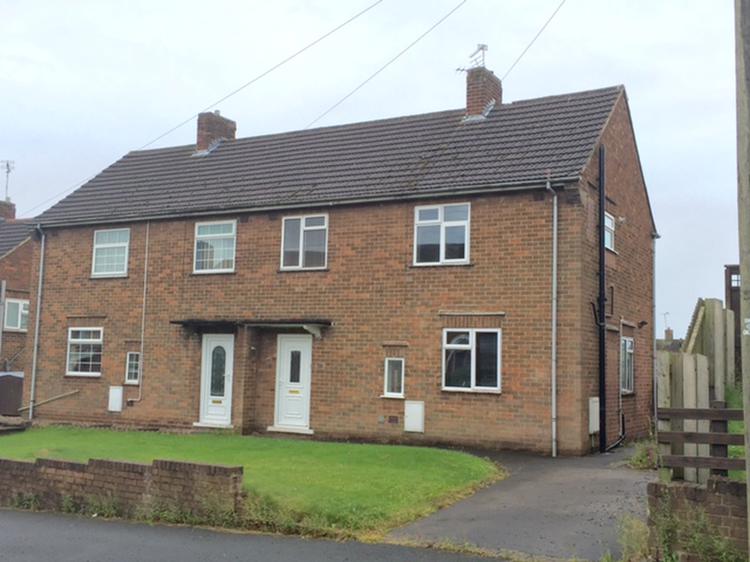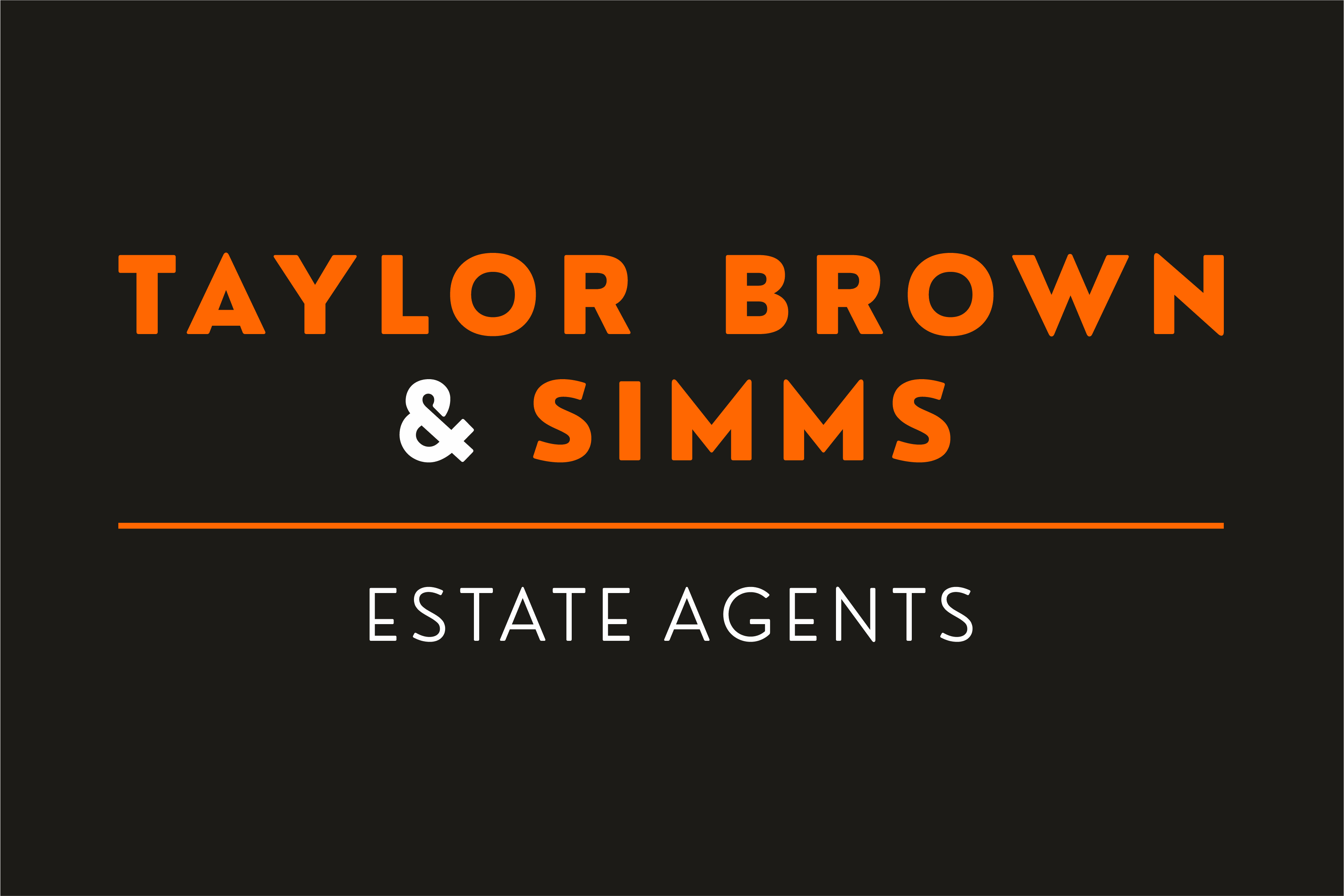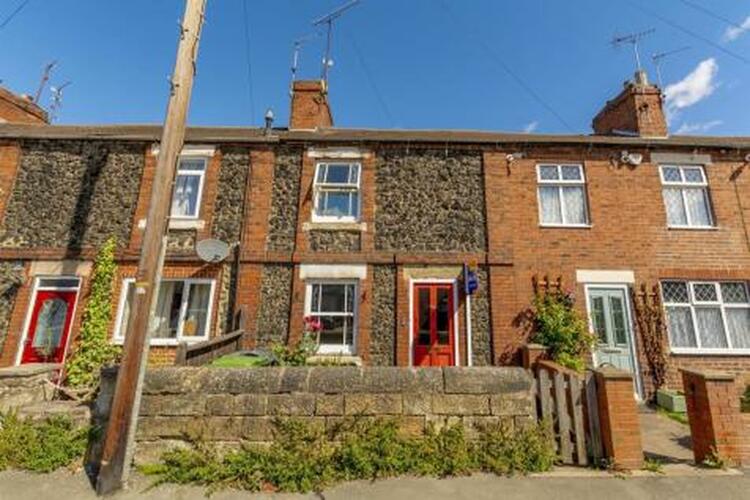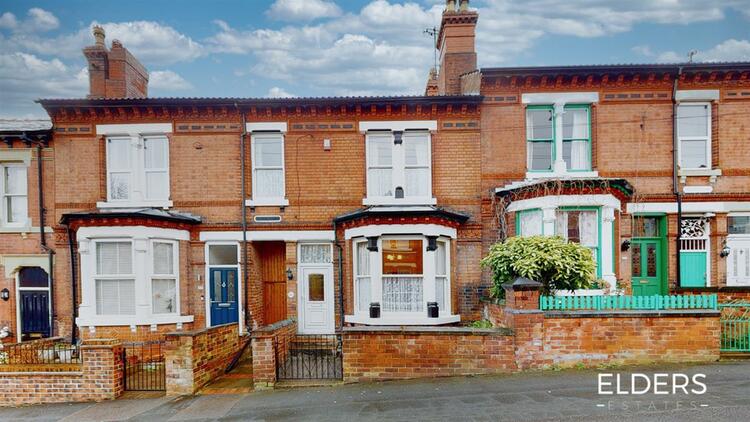Semi-detached house
Set well back from the road is a well presented and maintained three bedroomed semi-detached property situated in a popular and convenient location. Internally the property offers neutral décor complemented by sealed unit uPVC double glazing, gas central heating and in brief comprises entrance hall with staircase to first floor, lounge, good sized kitchen diner measuring 20’3” x 12’11” with a range of built in appliances. To the first floor landing there are three well proportioned bedrooms and a refitted bathroom with three piece suite in white. Outside to the front there is a deep fore garden which is mainly laid to lawn with an adjacent tarmacadam driveway providing useful car standing space. Immediately to the rear there is an enclosed garden.
The property is ideally placed for the historic market town of Heanor and has excellent road network connections providing swift access onto the City of Derby and further regional business centres.
Entered via a uPVC opaque double glazed door having wall mounted radiator, wood laminate flooring, stairs to first floor landing and understairs storage space.
Having wood laminate flooring, TV point, wall mounted radiator and uPVC double glazed window to rear elevation.
Comprising of a range of refitted base and wall units with granite effect roll top work surfacing, stainless steel sink and drainer with mixer tap over, complimentary ceramic splash back tiling, built in Bush fan assisted electric oven with four ring gas hob, space and plumbing for washing machine, space for dishwasher, space for larder fridge, ceramic tiled floor, recessed spot lights to ceiling, uPVC double glazed window to front elevation, uPVC window to side elevation, space for table and chairs, wall mounted radiator, uPVC double glazed sliding patio doors to rear elevation and door to under stairs store cupboard having shelving, ceramic tiled floor, uPVC opaque double glazed window to front elevation.
Having uPVC double glazed window to front elevation and access to loft.
Having TV point, wall mounted radiator, uPVC double glazed window to rear elevation offering some views to the rear.
Having wall mounted radiator, uPVC window to rear elevation, coving to ceiling and built in cupboard.
Having uPVC window to front elevation, wall mounted radiator and coving to ceiling.
Comprising a three piece suite in white of panelled bath with Triton electric shower over, low flush WC, pedestal wash hand basin, vinyl cushion flooring, wall mounted radiator, uPVC opaque double glazed window to side elevation and boiler cupboard housing Glow Worm gas combination central heating boiler.
There is a driveway providing off street parking and continuing down the side of the property to double timber gates (approx. 6'6) giving access to the rear, with potential to construct a garage (subject to any necessary planning permission). The front being mainly laid to lawn and enclosed by dwarf brick wall. To the rear is an enclosed south facing rear garden having patio area, the garden being laid to lawn with timber fencing and hedging.
From the Heanor direction (from Tesco) (A6007 on High Street continue into Loscoe, eventually taking a turning left onto Loscoe Denby Lane, continue for a short distance up the hill and the property will be located on the left hand side as clearly denoted by our auction for sale board.
Freehold. Vacant possession on completion.
Freehold. Vacant possession upon completion.






