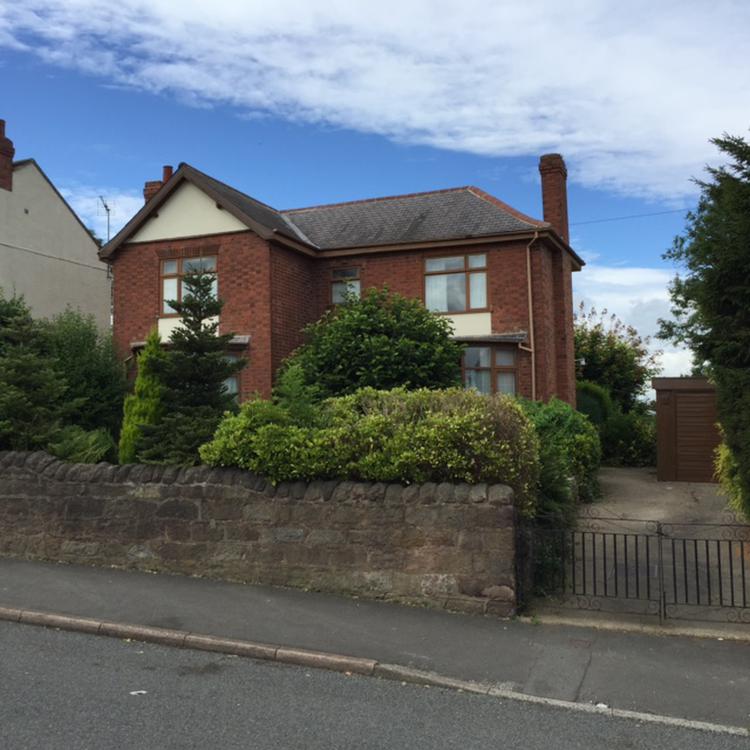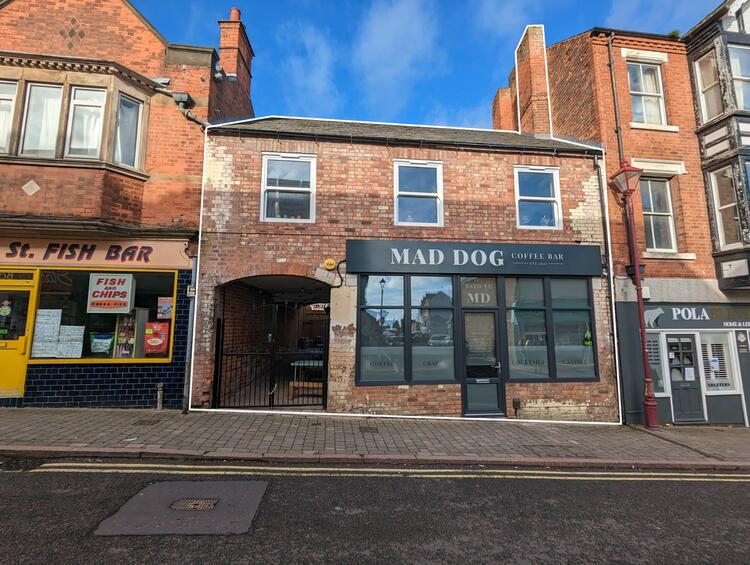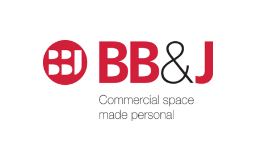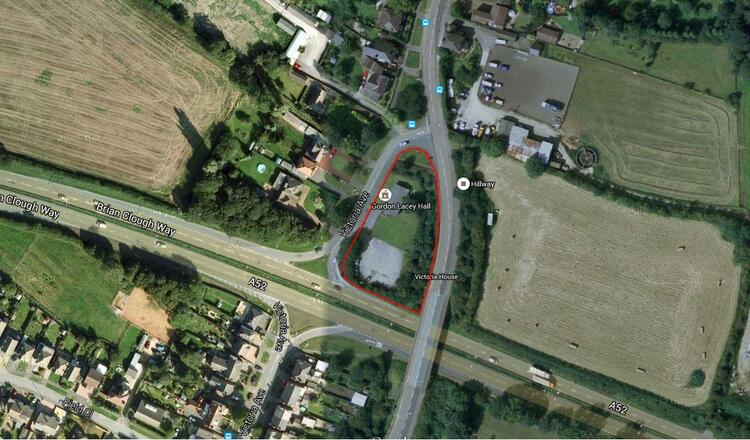Detached house
A rare opportunity to acquire a particularly attractive late 1920’s built three double bedroomed detached period property occupying a splendid and convenient semi-rural location situated within walking distance of local primary school. Interestingly the property has never been on the market and is in its original ownership since built and represents an excellent opportunity for the discerning purchaser.
Constructed of traditional brick beneath a pitched tiled roof, the character accommodation has the benefit of most double glazing, gas central heating (where specified) and consists of entrance hall with parquet flooring, original staircase to first floor, two generous sized reception rooms, a breakfast kitchen with rear porch and large useful understair storage cupboard. To the first floor landing there are three genuine double sized bedrooms and a family bathroom with three piece suite. The property is set well back from the road behind a Derbyshire stone retaining wall with an established fore garden which is mainly laid to lawn with a variety of shrubs and an adjacent concrete driveway provides ample car standing space and would allow itself for a side extension/garage (stpc). Immediately to the rear there is a pleasant and enclosed established garden.
The property is ideally placed for the historic market town of Heanor and has excellent road network connections providing swift access onto the City of Derby and further regional business centres. Superb investment opportunity.
Entered by a multi paned door to front, original parquet flooring incorporating a herringbone style, useful built in cloaks cupboard, central heating radiator and original staircase to first floor.
With double glazed window to front elevation, open fireplace with tiled surround and hearth, built in cupboard, picture rail, coving to ceiling, television aerial lead and central heating radiator.
With bay double glazed window to the front elevation, further window to the rear elevation, coving to ceiling, central heating radiator and gas fire.
Located off from the entrance hallway and could be easily converted into a guest cloakroom and comprises a sealed unit double glazed window to the side elevation, shelving.
With double glazed window to rear and side elevation. Comprising base units, preparation surface, stainless steel sink and drainer, splashback tiling, wall mounted gas fire and door to rear porch.
Having uPVC double glazed window and door, large useful understair storage cupboard which could easily be converted into a utility area.
With window to front and rear elevation, loft access, feature archway and central heating radiator.
With double glazed window to front elevation enjoying far reaching countryside views, floor to ceiling fitted wardrobes with box cupboards over and drawers, coving to ceiling, telephone jack point and central heating radiator.
With double glazed window to front elevation, fitted wardrobes with box cupboards over providing shelving and hanging space and central heating radiator.
With double glazed window to rear elevation enjoying far reaching countryside views and central heating radiator.
With obscure double glazed window to the side elevation. Comprising a panelled bath, low level wc, pedestal wash hand basin, complementary tiling to the walls, airing cupboard and central heating radiator.
In our opinion we feel that the bathroom and principal bedroom could be split and slightly extended to form a bathroom and en-suite subject to the usual building regulations.
The property is set well back from the road on a gently elevated position set behind a Derbyshire built stone low level retaining wall with an established fore garden which is mainly laid to lawn with well stocked borders. An adjacent concrete driveway with decorative wrought iron gates provides ample car standing space and provision for a garage or large side extension subject to the usual planning consents. Immediately to the rear of the property there is a good sized enclosed established garden with extensive patio area, cold water tap supply, garden being mainly laid to lawn with herbaceous beds and timber shed.
From the Heanor direction (from Tesco) (A6007 on High Street continue into Loscoe, eventually taking a turning left onto Loscoe Denby Lane, continue for a short distance up the hill and the property will be located on the right hand side as clearly denoted by our auction for sale board.
Freehold. Vacant possession upon completion.

_t202403081343.jpg?&uuid=sdl_website)





.jpg)