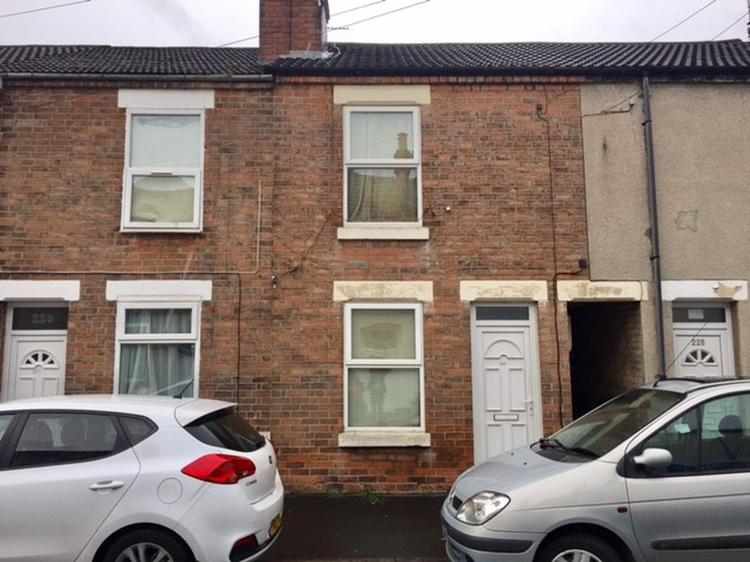Terraced House
An excellent investment opportunity to acquire a three bedroomed mid-terraced property let on an assured shorthold tenancy producing £550 per calendar month and enjoys an established residential location close to the town centre.
The uPVC double glazed and gas centrally heated living accommodation requires a scheme of improvements and in brief comprises lounge, inner lobby, separate dining room, fitted kitchen, rear lobby and a bathroom. To the first floor landing there are three well proportioned bedrooms. To the rear there is a generous sized enclosed garden.
The property occupies a location popular with first time buyers, young families and landlords.
Entered by PVC door to front, sealed unit double glazed window in uPVC frame to the front elevation and central heating radiator.
With sealed unit double glazed window in uPVC frame to the rear elevation, staircase to the first floor and central heating radiator.
With sealed unit double glazed window in uPVC frame to side elevation. The fitted kitchen comprises a range of wall mounted cupboards, matching base units, drawers, preparation surface, stainless steel sink and drainer, mixer tap and splashback tiling. There is a cooker point, plumbing for washing machine and dishwasher.
With door to the side and wall mounted Baxi combination boiler.
With sealed unit obscure double glazed window in uPVC frame to the rear elevation. Fitted with a three piece suite comprises a panelled bath, low level wc, pedestal wash hand basin, complementary tiling to the walls and extractor fan.
With sealed unit double glazed window in uPVC frame to the front elevation and central heating radiator.
With sealed unit double glazed window in uPVC frame to the rear elevation and central heating radiator.
With sealed unit double glazed window in uPVC frame to the rear elevation and central heating radiator.
To the rear there is a generous sized enclosed garden which is mainly laid to lawn.
On entering Burton along the Derby Road (A5121) continue straight over the first traffic island passing MacDonalds on right. At the next traffic island passing the Pirelli Stadium on your right hand side, continue straight on. Take your second turning right onto Sydney Street, first left onto Goodman Street, right onto Thornley Street, first right onto Stafford Street and the property will be located on the right hand side as clearly denoted by our auction for sale board.
Freehold. Subject to tenancy.
Freehold. Subject to tenancy.





