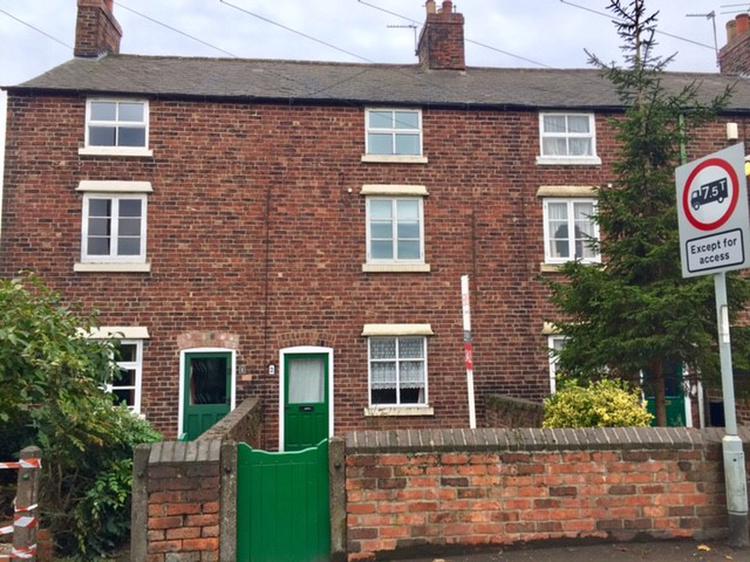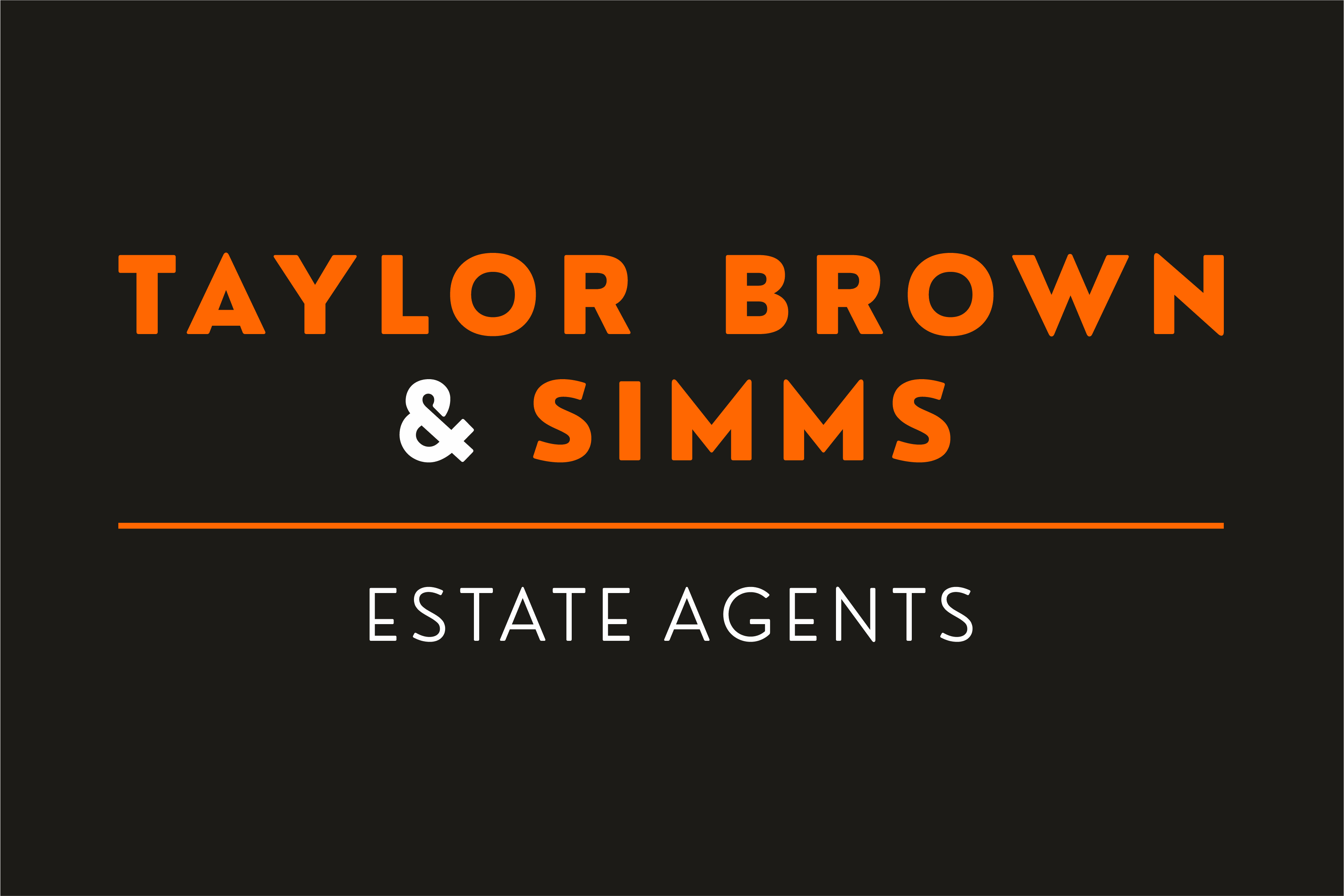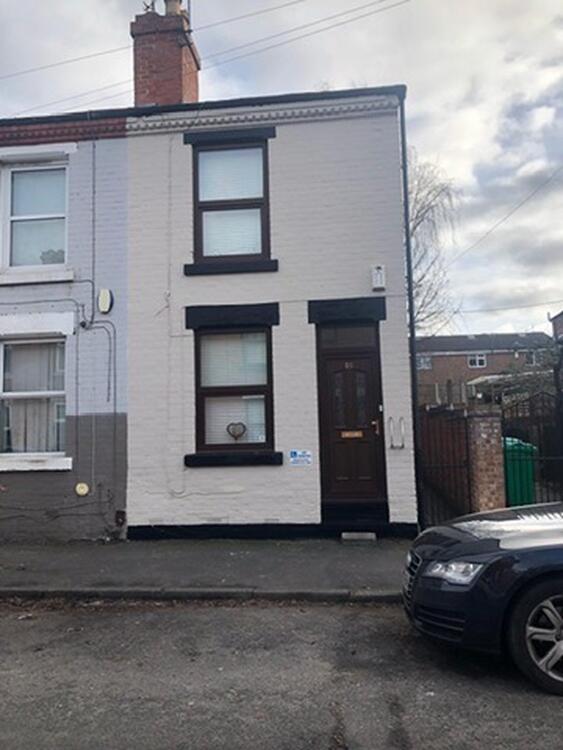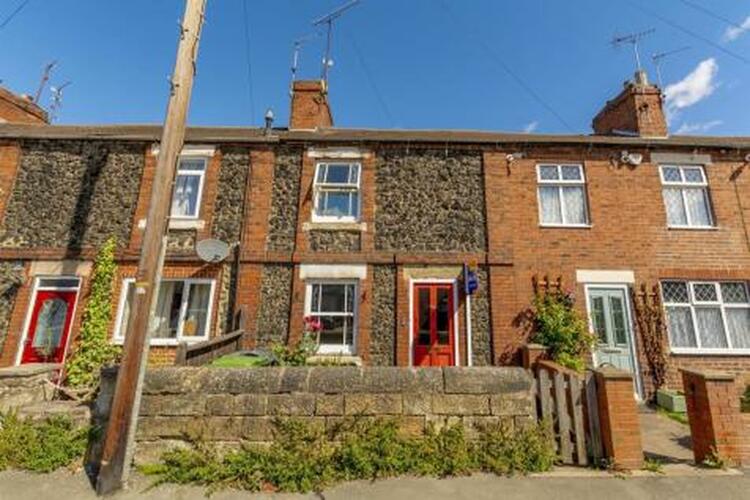Terraced House
A three storey Grade II listed terraced property situated in Stanton-by Dale which is one of Derbyshire's most sought after villages.
In brief the property comprises lounge, dining room, kitchen, first floor bedroom and bathroom and two second floor bedrooms. Outside there is a low maintenance walled garden to the front and garden to rear. Off road parking and garage accessed from shared driveway. This property offers scope for further improvements/modernisation and an internal inspection of this property is recommended to fully appreciate all it has to offer.
13' x 12'. With coal effect gas fire set on tiled hearth with exposed brick surround and wooden mantelpiece, traditional single glazed window to front elevation and traditional double glazed front access door.
10'2" x 9'1". With ornamental cast iron fireplace with tiled hearth, electric storage heater, dado rail, under stairs pantry cupboard and traditional single glazed window to the rear elevation.
12'3" x 7'7". Having a range of wall and base units with rolled edge work surfaces and tiled splash-backs, stainless steel sink with mixer tap, under counter appliance space, appliance space with plumbing for automatic washing machine, traditional single glazed windows to the rear and side elevations and traditional wooden rear access door to the side elevation.
The staircase leads from the dining room to the first floor landing with built in wall cupboard and display shelf, and exposed feature wall timbers.
9'9" x 10'1". Having a modern style three piece suite comprising P-shaped panelled bath with glass shower screen and electric shower over, low flush wc, pedestal wash basin, part tiled walls, built in storage cupboard, airing cupboard housing water tanks, sunken spot lights, wood effect cushion flooring, electric storage heater and traditional double glazed window to the rear elevation.
12' x 13' max. With electric storage heater and traditional double glazed window.
The staircase leads from the first floor landing to the second floor bedroom with spindle balustrade.
13'1" max x 12'. With exposed beam to ceiling and traditional double glazed window to the front elevation.
13' x 10'6". Accessed via bedroom two with electric storage heater, exposed beam to ceiling and traditional double glazed window to the rear elevation.
The front elevation provides a low maintenance walled garden which is mainly gravelled. The rear garden has a patio area with garden path leading to lawned section, gravelled potting area and brick built outhouse. The plot then extends off the shared access driveway where there is a detached garage and further garden area.
Off road parking and garage is access via the shared driveway.
Freehold. Vacant possession on completion.
Freehold. Vacant possession upon completion.





