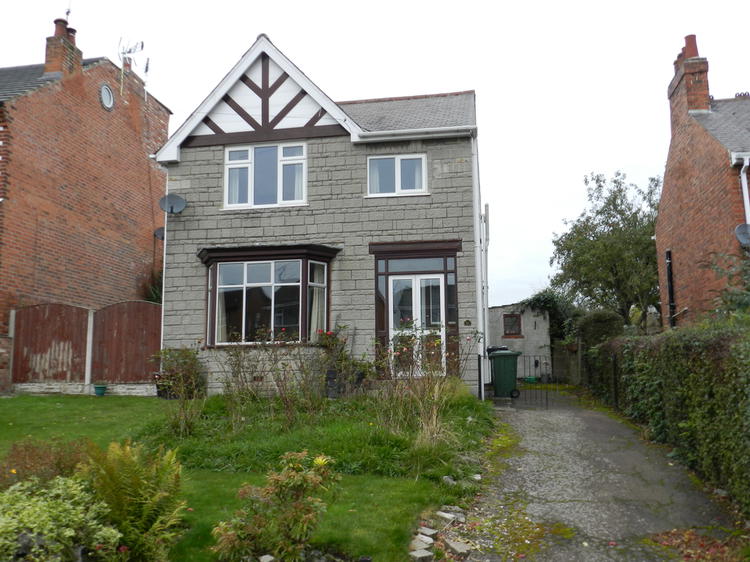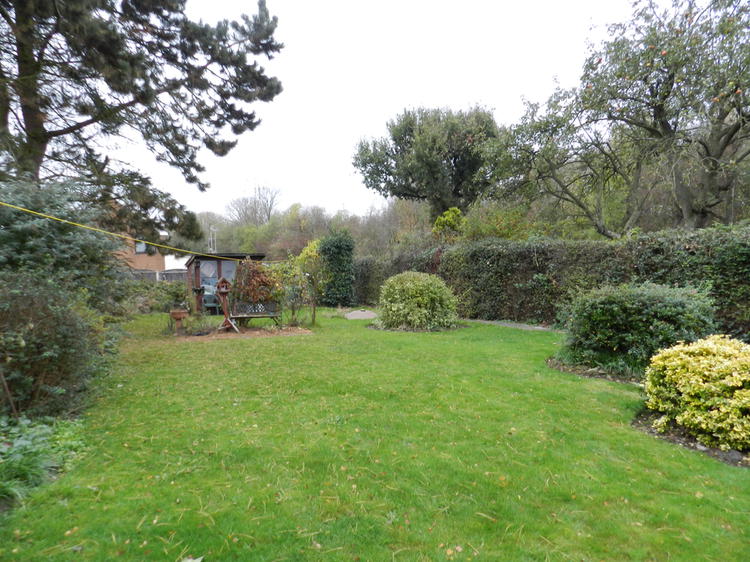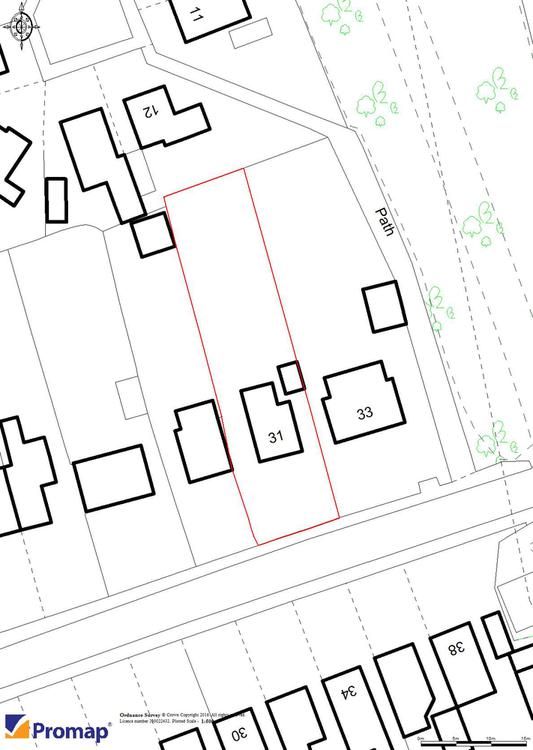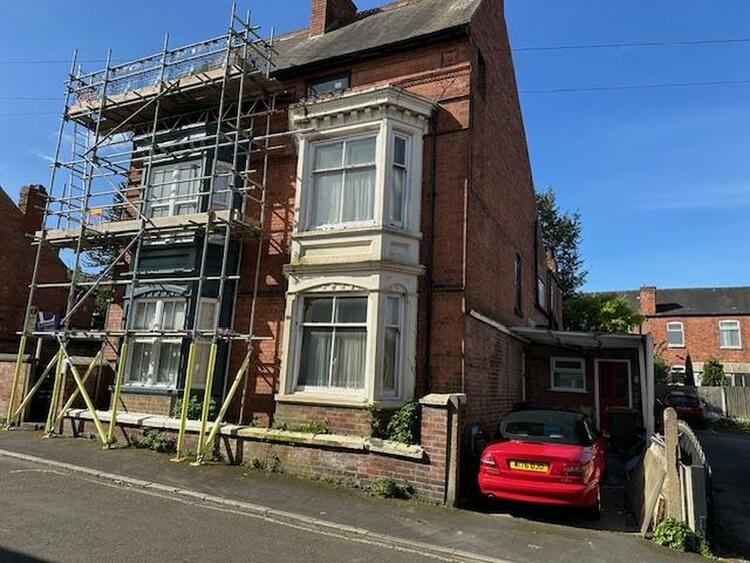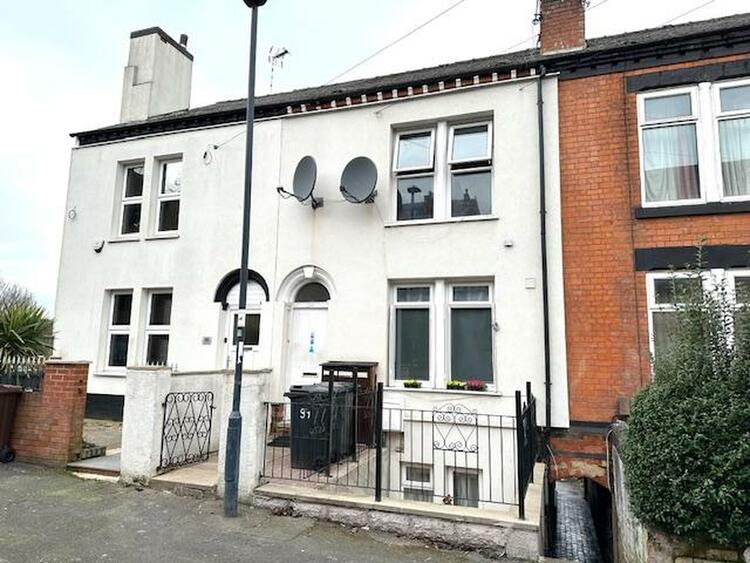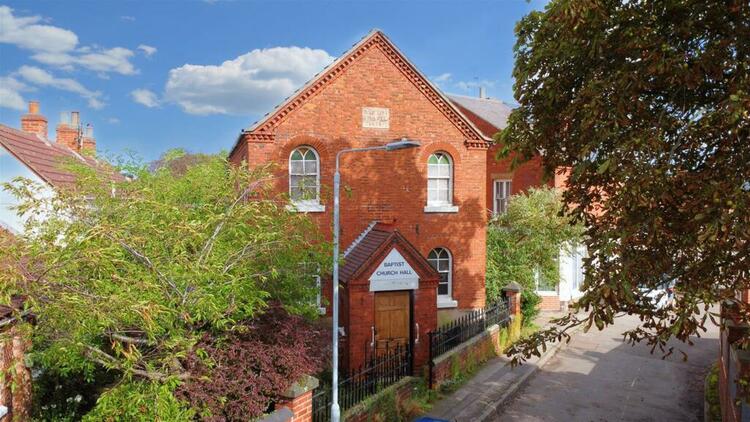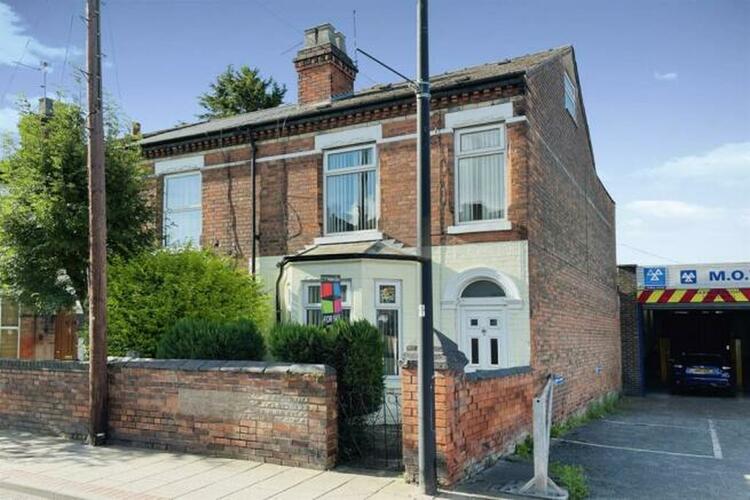Detached house
Located within literally yards of Loscoe Dam, is an extended and traditionally built three bedroomed detached house situated on a deep well kept plot offering the potential for an extension of small building plot (stpc).
Internally the double glazed, gas centrally heated living accommodation requires a scheme of improvements and in brief comprises entrance porch, hallway with staircase to first floor, dining room with bay window, generous sized extended lounge measuring 20’9” in length with opening through to a kitchen and separate utility. We feel these rooms could be converted into one large open plan living kitchen diner (subject to usual building regulations). To the first floor landing there are three good sized bedrooms and a family bathroom. The property is set nicely back from the road on a gently elevated plot with fore-garden and adjacent driveway. To the rear of the property there is a very generous sized and well maintained garden.
The village of Loscoe boasts local primary school, numerous pub houses/restaurants, some delightful countryside walks and is also within close proximity of the historic market town of Heanor which offers a more comprehensive range of amenities. There are excellent road network connections providing swift access onto the cities of Derby, Nottingham and the M1 motorway.
The sale provides a genuine opportunity for the discerning purchaser looking to acquire a family home offering excellent potential and enjoying a well regarded and convenient location.
Entered by a double glazed door to front with red quarry tiled flooring.
Entered by a glazed door, central heating radiator, understair storage cupboard with double glazed window to the front and staircase to first floor.
With double glazed bay window to front elevation, coving to ceiling and central heating radiator.
With sealed unit double glazed window in uPVC frame to the side elevation, double glazed patio door leading out onto the garden. The focal point of the room is the gas fire incorporating a coal living flame effect with a period style stone surround and hearth, coving to ceiling, dado rail, television aerial lead, central heating radiator and archway through to the kitchen.
With sealed unit double glazed window in uPVC frame to the rear and side elevation. The fitted kitchen comprises a range of wall mounted cupboards with matching base units, U-shaped preparation surface, stainless steel sink and drainer with mixer tap and splashback tiling and cooker point.
With sealed unit double glazed window in uPVC frame to the rear elevation, obscure glazed door to side, preparation surface and wood grain effect laminate floor covering. We feel there is potential to create a large open plan living kitchen diner (subject to the usual building regulations).
With sealed unit obscure double glazed window in uPVC frame to the side elevation.
With sealed unit double glazed window in uPVC frame to the rear elevation, airing cupboard and central heating radiator.
With sealed unit double glazed window in uPVC frame to the front elevation and central heating radiator.
With sealed unit double glazed window in uPVC frame to the front elevation and central heating radiator.
With sealed unit double glazed window to the rear elevation. Fitted with a three piece suite comprising panelled bath with shower unit over and shower rail, low level wc, pedestal wash hand basin, complementary tiling to the walls, loft access and central heating radiator.
The property sits on a deep and slightly elevated plot with a fore garden which is mainly laid to lawn with an adjacent driveway. To the rear there is a generous sized garden which is mainly laid to lawn with a range of herbaceous beds and boundary hedge which offers a certain degree of privacy. We feel there is potential for further extension to the property and possible small building plot located to the rear of the garden (subject to the usual planning consents).
On entering Loscoe along High Street (A607) just before the turning for Loscoe Denby Lane take your right turning onto Furnace Lane, continue for a short distance and the property will be located on the left hand side as clearly denoted by our auction for sale board.
Freehold. Vacant possession on completion.
Freehold. Vacant possession upon completion.
