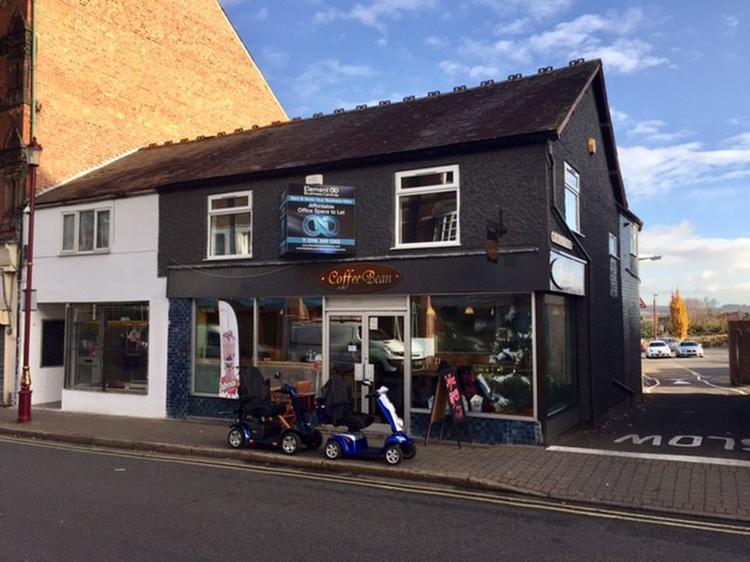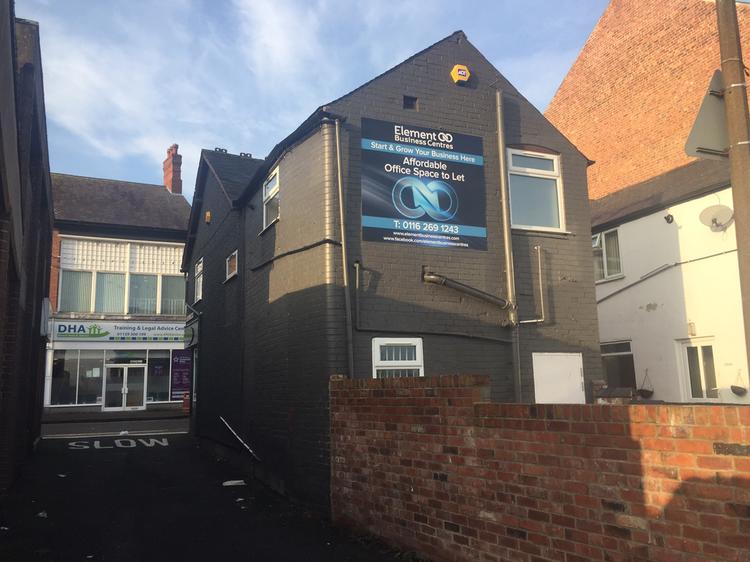Commercial Property
Situated on the lower part of Bath Street is an excellent opportunity to acquire a prominent double fronted retail unit currently let on a 3 year agreement (from June 2015) to the Ilkeston Coffee Bean and produces a yearly income of £6,600 (to include gas). The upper floor accommodation has recently undergone a comprehensive scheme of improvements throughout to include five office rooms and ladies and gents wc’s. the first floor accommodation is currently vacant and we feel it would produce an approximate income of £5,500 per annum and would allow its for conversion into a self-contained apartment. To the rear there is an enclosed yard.
Ilkeston is a popular town offering an excellent range of amenities along with superb road network connections, train station and being ideally positioned for the M1 motorway, the cities of Derby and Nottingham.
Entered by fire door, fire detection system, internal door through to the shop, central heating radiator and staircase to first floor.
With sealed unit double glazed window in uPVC frame to the rear elevation, internal glazed door through to the main landing area.
With sealed unit double glazed window in uPVC frame to the rear elevation. Affording a low level wc in white with wash hand basin, woodgrain effect vinyl floor covering.
With loft access, central heating radiator and burglar alarm control panel.
With sealed unit double glazed window in uPVC frame to the side elevation, built in cupboard housing the Ideal wall mounted Logic condensing boiler, central heating radiator, telephone jack point and fire door.
With sealed unit double glazed window in uPVC frame to the front and side elevation, telephone jack point, central heating radiator and fire door.
With sealed unit double glazed window in uPVC frame to the front elevation, central heating radiator and fire door.
With sealed unit double glazed window in uPVC frame to the side elevation, telephone jack point, central heating radiator and fire door.
With sealed unit double glazed window in uPVC frame to the rear elevation, central heating radiator and fire door.
Total Floor Area approx. 1,432 sq ft or 133.11 sq.m.
Part let; part vacant.
Freehold. Part let/part vacant.






