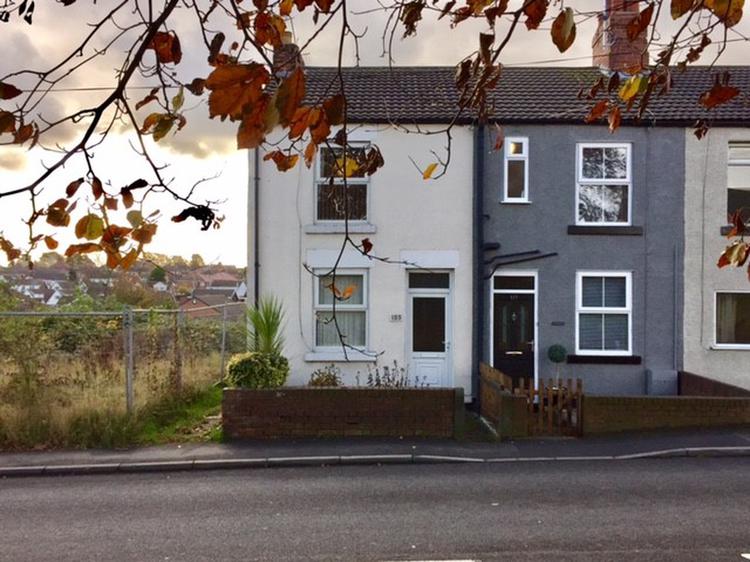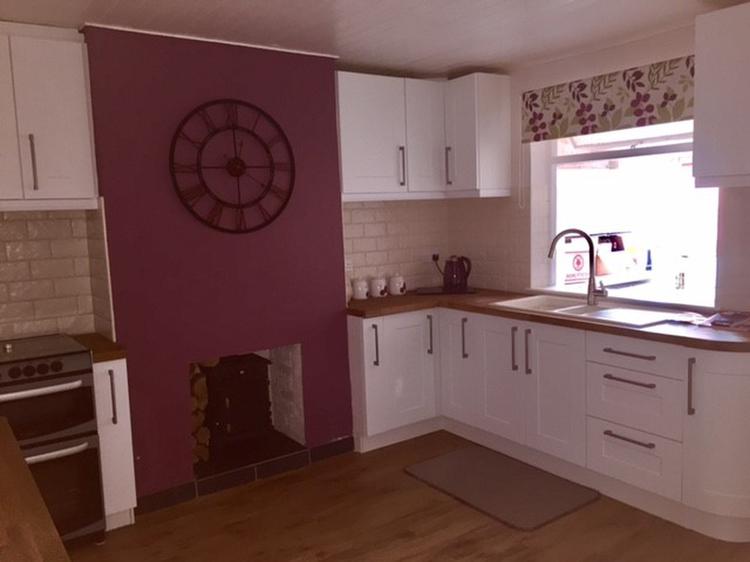End of terrace house
DRAFT DETAILS - AWAITING VENDOR APPROVAL
An excellent opportunity to acquire a well equipped two double bedroomed palisaded end-terraced property situated within easy reach of Codnor shopping centre, the market town of Ripley and the A38. Internally the property offers neutral décor, has the benefit of gas central heating, majority uPVC double glazing and in brief comprises lounge, inner lobby, staircase to first floor, refitted kitchen diner with white units, rear hall/utility and bathroom. To the first floor there are two good sized double bedrooms. Outside to the front there is a small forecourt and immediately to the rear a generous sized enclosed garden with decking. We feel the property will surely appeal to landlords and investors.
12'4" max x 10'3". With window to front elevation, feature fireplace housing coal effect fire, cupboard housing meters, radiator and access to –
With staircase leading to first floor and access to –
12'4" max x 10'3". Fitted with a range of units including one and a half bowl sink unit, butcher block style work surface/food preparation areas with drawers, cupboards and associated storage space below and matching wall cupboards. Radiator, tiled splashbacks, laminate flooring, chimney breast with recess housing eclectic stove, access to cellar and uPVC door to –
Fitted work surface, space and plumbing for washing machine, fitted wall cupboards, wall mounted Ferroli gas central heating boiler, door to rear and access to -
Fitted with a two piece suite comprising bath and wash hand basin. Tiled splash backs, tiled floor and radiator. Doors opening to WC and walk in shower cubicle.
Having original style cottage latch doors opening to –
12'4" max x 10'3". With window to front elevation and radiator.
12'4" max x 12'2" plus cupboard. Having laminate flooring, radiator, window to rear and over stairs store cupboard
The property has a walled front garden. Side access leads to a good sized rear garden with paved upper area and lower garden area laid to lawn and having a decked patio area, greenhouse and garden shed.
Leaving Derby north bound along the A38, eventually you will come to the turn off for Ripley. At the traffic island take your third turning right onto the A610 and continue over the first traffic island and at the following traffic island take the second turning right. At the next traffic island continue straight on onto Nottingham Road and after approximately half a mile or so turns into Codnor Gate and the property will be located on the right hand side as clearly denoted by our auction for sale board.
Freehold. Vacant possession on completion.
Freehold. Vacant possession upon completion.





