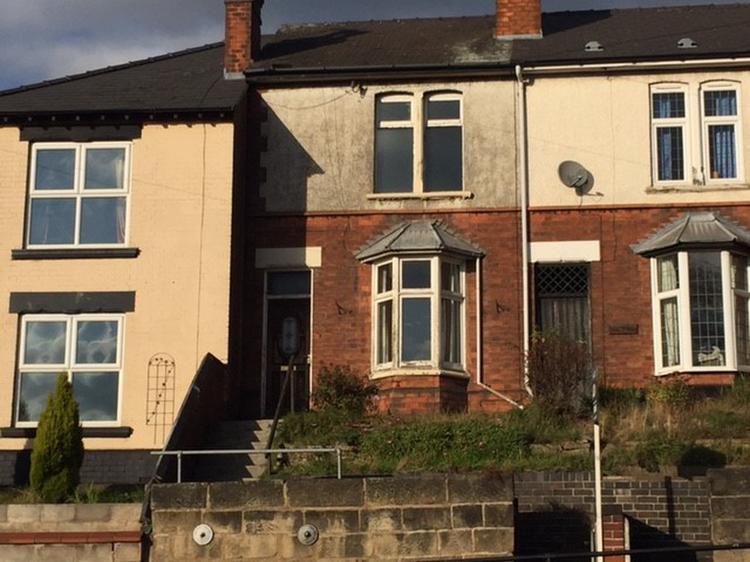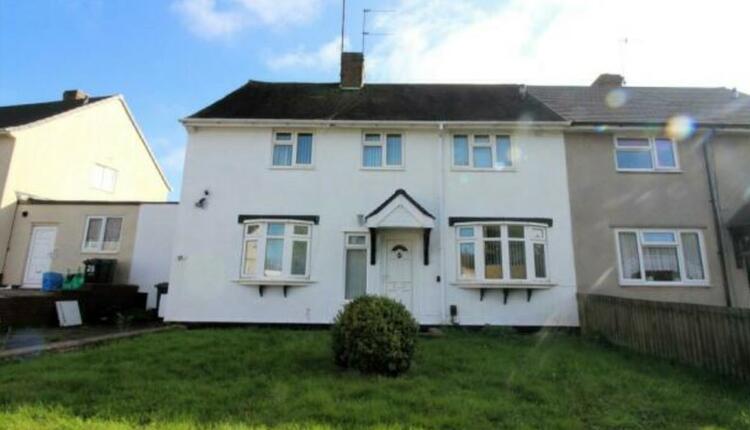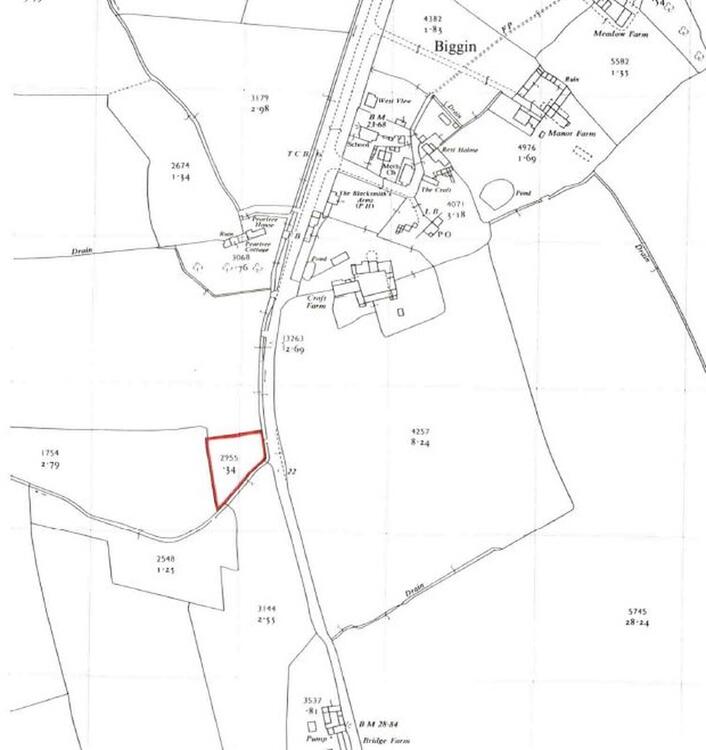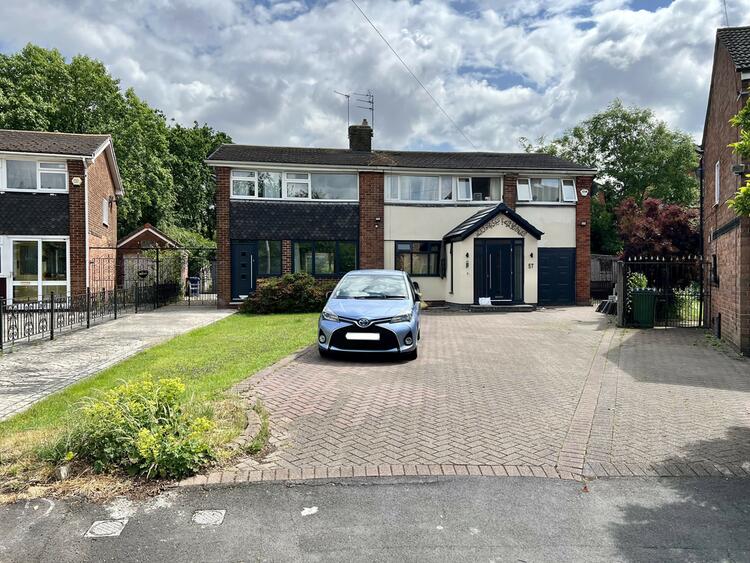Terraced House
An excellent opportunity to acquire a bay fronted two double bedroomed terraced property enjoying an elevated position with far reaching views and being conveniently positioned for the City centre, the A52, Raynesway and Rolls Royce. Constructed of traditional brick beneath a pitched tiled roof, the character accommodation requires a scheme of improvements and in brief the gas centrally heated living accommodation consists of entrance vestibule, entrance hall with Minton floor and staircase to first floor, lounge, separate dining room and fitted kitchen. To the first floor landing there are two bedrooms, potential for loft conversion (subject to usual planning consents) and a family bathroom. To the side a shared passageway leads to an enclosed easy to manage garden.
The property occupies a popular location with first time buyers, families, landlords and investors.
Entered by a door to front.
With Minton tiled flooring, moulded coving to ceiling with original archway, staircase to first floor and central heating radiator.
With bay window to the front elevation, gas fire with tiled surround and hearth.
With window to rear, gas fire with tiled surround and hearth, laminate floor covering and central heating radiator.
With window and door to side. The fitted kitchen comprises a range of wall mounted cupboards with base units, drawers, U-shaped preparation surface with cooker point and door to cellar.
With loft access. We feel there is potential for loft conversion (subject to the usual planning consents).
With window to front enjoying far reaching views and central heating radiator.
With window to rear and central heating radiator.
With window to rear elevation. Fitted with a three piece suite comprising a bath with low level wc, pedestal wash hand basin, wall mounted Viessmann combination boiler, airing cupboard and complementary tiling to the wall.
The property enjoys an elevated position with far reaching views. Steps leading to the front door and shared passageway providing access to the enclosed rear garden consisting of a patio, the garden being mainly laid to lawn with timber panelled fencing.
From the Pentagon Island take your exit signposted for Chaddesden along Nottingham Road. Proceed up the hill for approximately quarter of a mile or so and the property will be located on the left hand side as clearly denoted by our auction for sale board.
Freehold. Vacant possession upon completion.




.jpg)
