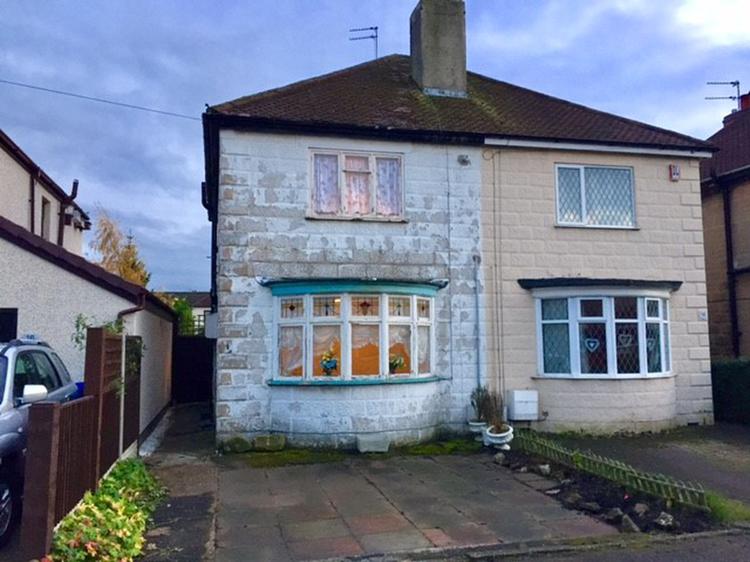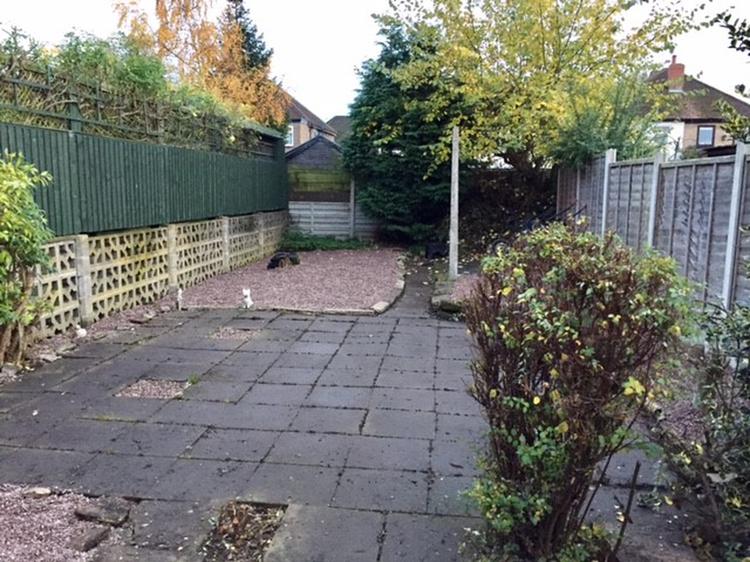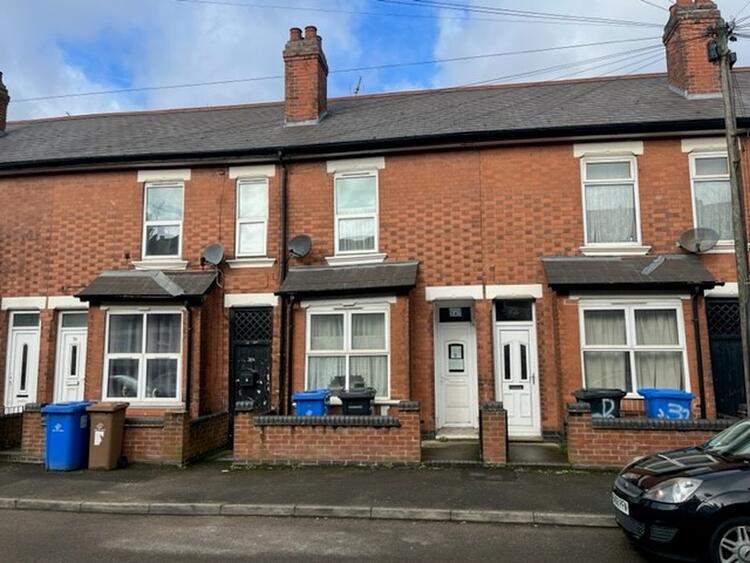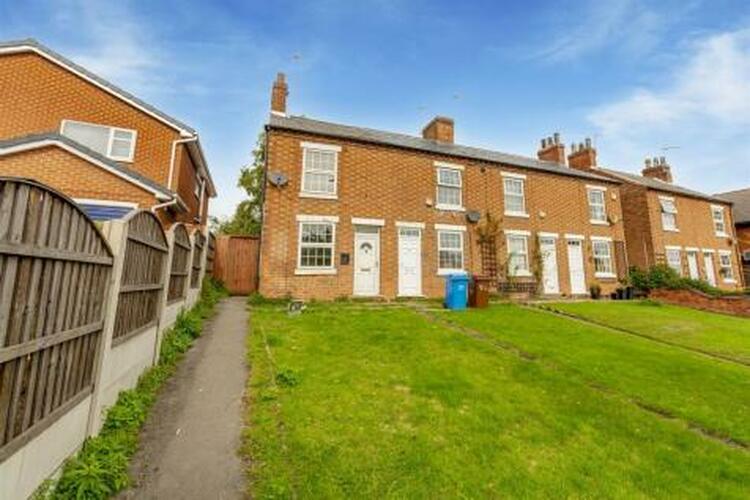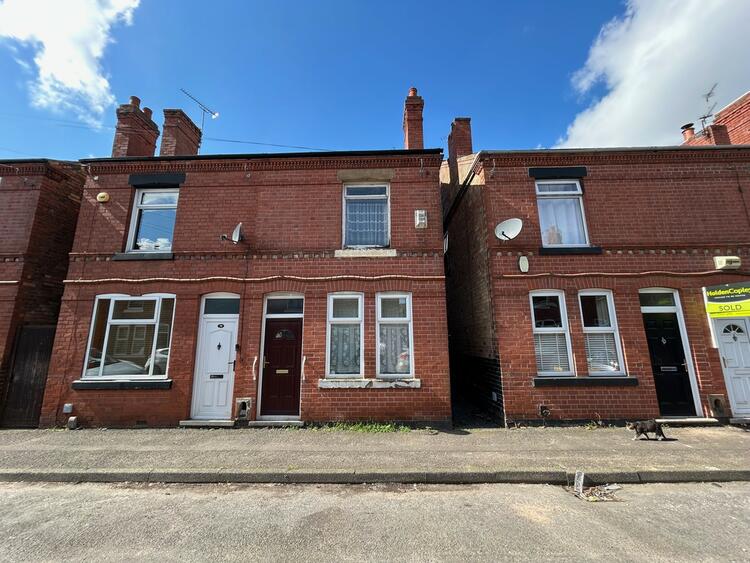Semi-detached house
DRAFT DETAILS - AWAITING VENDOR APPROVAL
Occupying a popular and convenient cul-de-sac location is a two double bedroomed bay fronted semi-detached house requiring a comprehensive scheme of improvements throughout. Internally the gas centrally heated living accommodation consists of side entrance hall with staircase to first floor, lounge with bay window, separate dining room with opening through to a sun room/kitchen. To the first floor the landing leads to two double bedrooms (bedroom two could be split into two subject to the usual building regulations) and a family bathroom. Outside to the front and rear there are low maintenance gardens.
The property is situated in a popular location with excellent road network connections providing swift access onto Derby’s inner ringroad, Pride Park, A52 and the City centre. Excellent investment opportunity.
Entered by an obscure glazed door to side and window and staircase to first floor.
With original bay window to the front elevation and double central heating radiator.
With double glazed window in uPVC frame to the side elevation and window to rear, useful understair storage cupboard, gas fire, double central heating radiator and opening through to the sun room/kitchen.
With a range of wall mounted cupboards, stainless steel sink and drainer, splashback tiling, cooker point, plumbing for washing machine, Perspex ceiling and double central heating radiator.
With loft access and storage heater.
With window to front elevation, wall mounted Vaillant combination boiler and central heating radiator.
With two windows to the rear elevation and central heating radiator. We feel this bedroom could be split into two bedrooms (subject to the usual building regulations).
Having obscure glazed window to the side elevation. Fitted with a three piece suite comprising panelled bath with low level wc, pedestal wash hand basin and complementary tiling to the walls.
To the front and rear there are low maintenance gardens.
Proceeding out of Derby City centre along the London Road (A6) passing through the small suburb of Wilmorton and on entering Alvaston at the first traffic island continue straight. At the next traffic island turn right onto Harvey Road (A5111). Continue for approximately quarter of a mile or so, eventually turning left onto Stanley Road, second left onto Frederick Avenue and the property will be situate don the right hand side as clearly denoted by our auction for sale board.
Freehold. Vacant possession on completion.
Freehold. Vacant possession upon completion.
