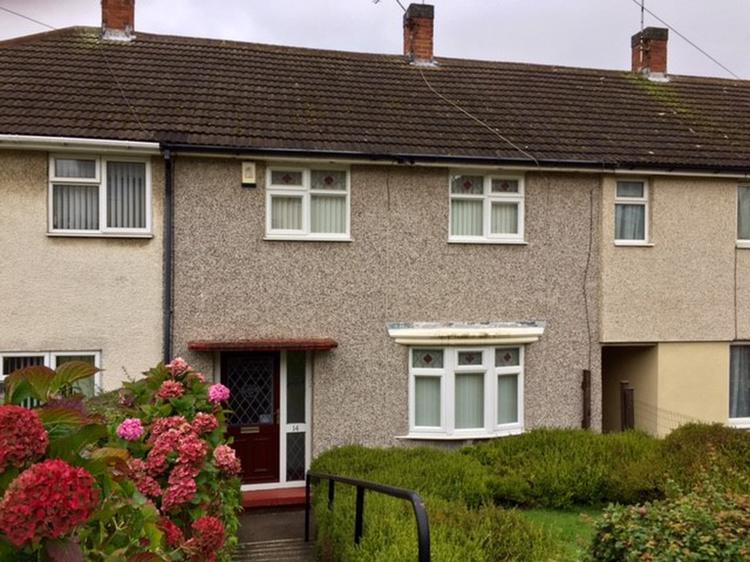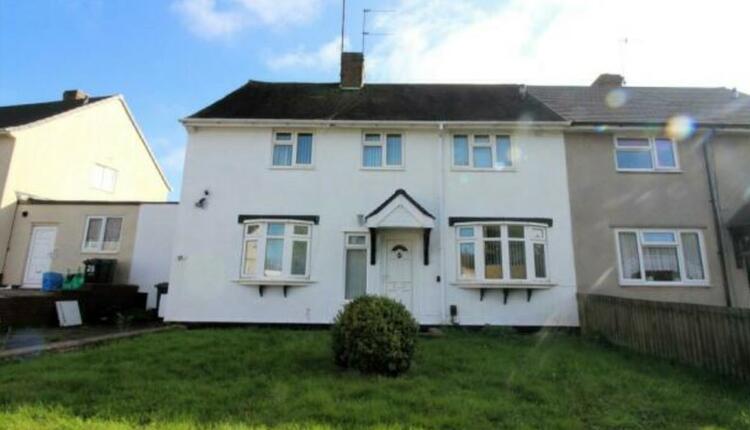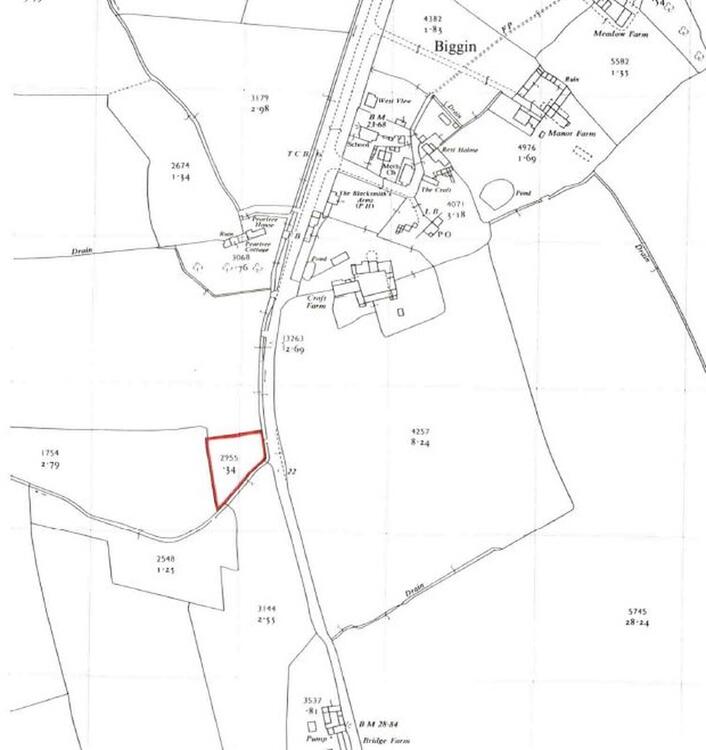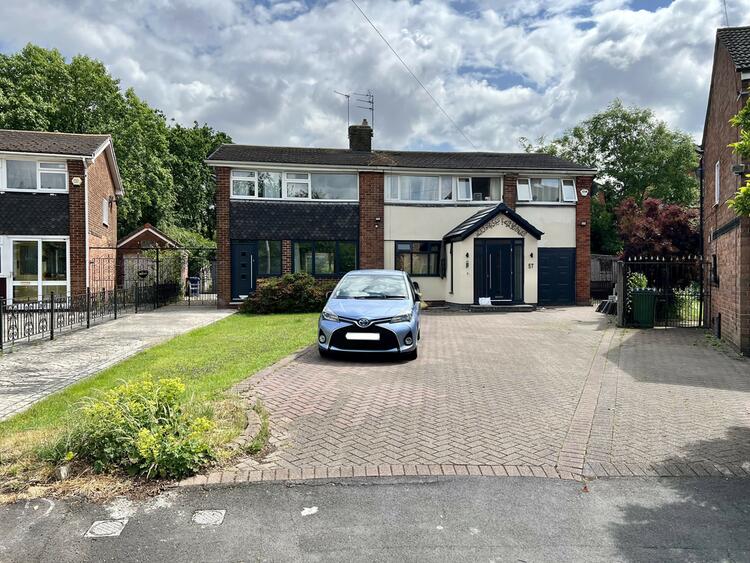Terraced House
Enjoying far reaching views across Derby is a two double bedroomed mid-terraced house situated in an established and convenient location. Internally the well proportioned living accommodation has the benefit of sealed unit uPVC double glazing, gas central heating (Worcester Bosch condensing boiler installed in July 2015) and in brief comprises entrance hall with staircase to first floor, lounge, breakfast kitchen room, walk-in boiler room measuring 9’7” x 4’ and separate pantry. To the first floor the landing leads to a very generous sized principal bedroom which could easily be split into two subject to the usual building regulations, a further double sized bedroom and a bathroom with a separate wc. The property is set back from the road behind a low maintenance fore garden and to the rear there is an enclosed easy to manage garden enjoying a westerly aspect.
The property enjoys a highly convenient location situated within easy reach of the Meteor centre, the City centre and the A52 which provides swift access onto the M1 motorway and the city of Nottingham. Excellent investment opportunity.
Entered by door to front, telephone jack point, central heating radiator and staircase to first floor.
With sealed unit double glazed window in uPVC frame to the front elevation, contemporary style electric fire, useful understair storage cupboard, television aerial lead and central heating radiator.
With sealed unit double glazed window in uPVC frame to the rear elevation and half obscure double glazed uPVC door leading out onto the garden. The fitted kitchen comprises a range of wall mounted cupboards with base units, drawers, preparation surface, stainless steel sink and drainer with splashback tiling. There is a cooker point, plumbing for washing machine, space for fridge freezer, central heating radiator and Pantry with original thrall.
With sealed unit double glazed window in uPVC frame to the rear elevation, wall mounted Worcester condensing boiler installed in July 2015. We feel the boiler room could be knocked through to the breakfast kitchen room to create a substantial open plan kitchen diner (subject to the usual planning consents and building regulations).
With loft access.
With two sealed unit double glazed windows in uPVC frames to the front elevation, built in cupboard and central heating radiator. We feel this bedroom could be easily converted into two bedrooms subject to the usual building regulations.
With sealed unit double glazed window in uPVC frame to the rear elevation enjoying views across Derby, and central heating radiator.
With sealed unit obscure double glazed window in uPVC frame to the rear elevation comprising a panelled bath with shower unit over and shower rail, pedestal wash hand basin, complementary tiling to the walls and central heating radiator.
With sealed unit obscure double glazed window in uPVC frame to the rear elevation and a low level wc.
The property is set back from the road behind a low maintenance fore garden. Adjacent shared passageway provides access to the west facing rear garden which is mainly laid to lawn with timber shed. There is also an integral outbuilding.
Leaving Derby City centre along Eastgate (A52) at the Pentagon island take your first turning left onto Sir Frank Whittle Road (A61). At the first traffic island take your first left onto Mansfield Road (A608), follow the road round and take your first turning right onto Old Mansfield Road, first left onto Scarborough Rise, fifth turning right onto Harrogate Crescent and the property will be located on the right hand side as denoted by our for sale by auction board.
Freehold. Vacant possession on completion.
Freehold. Vacant possession upon completion.




.jpg)
