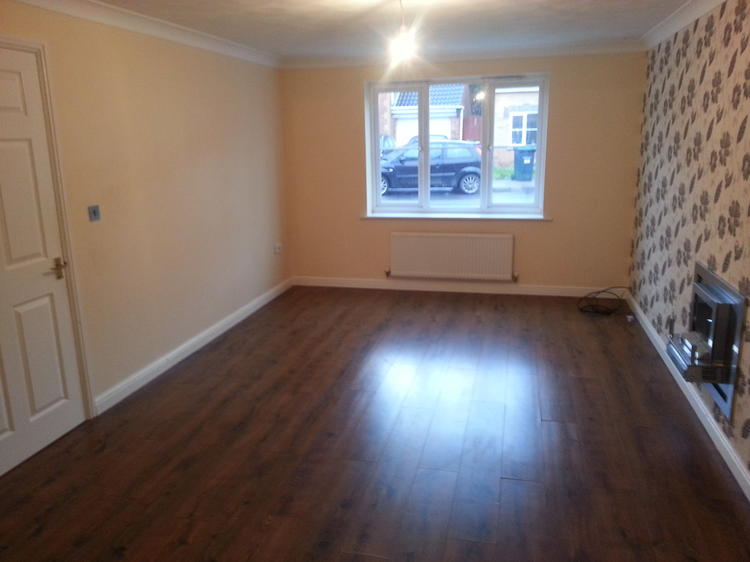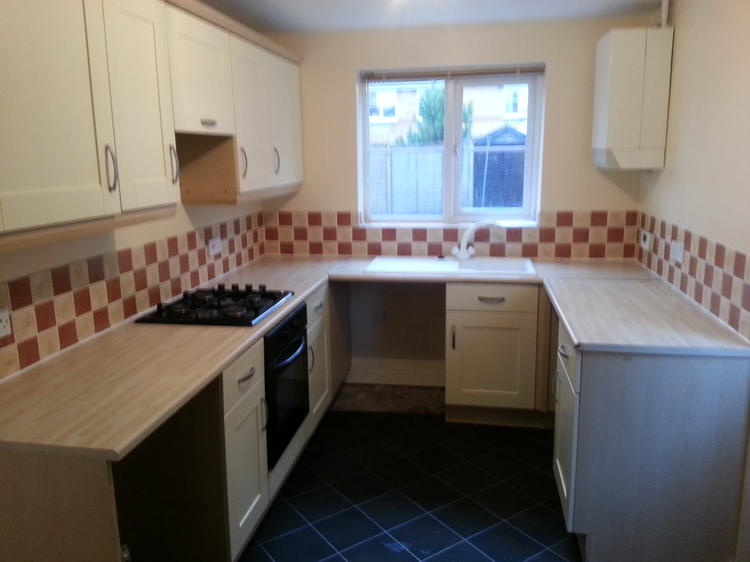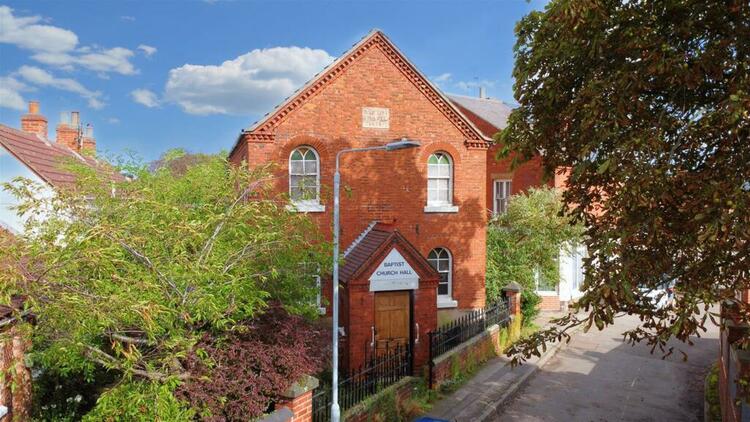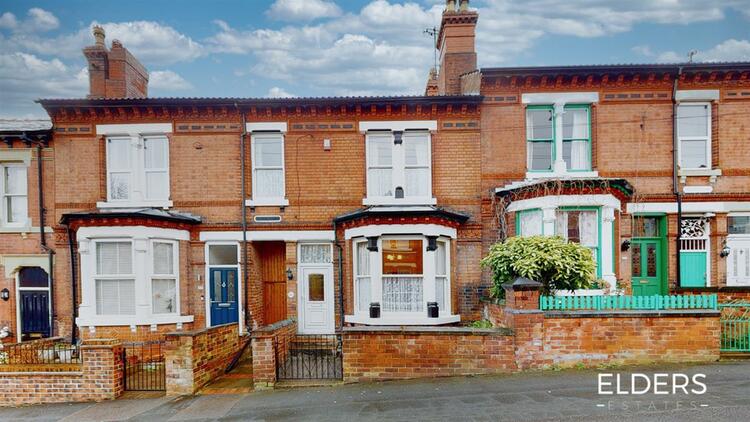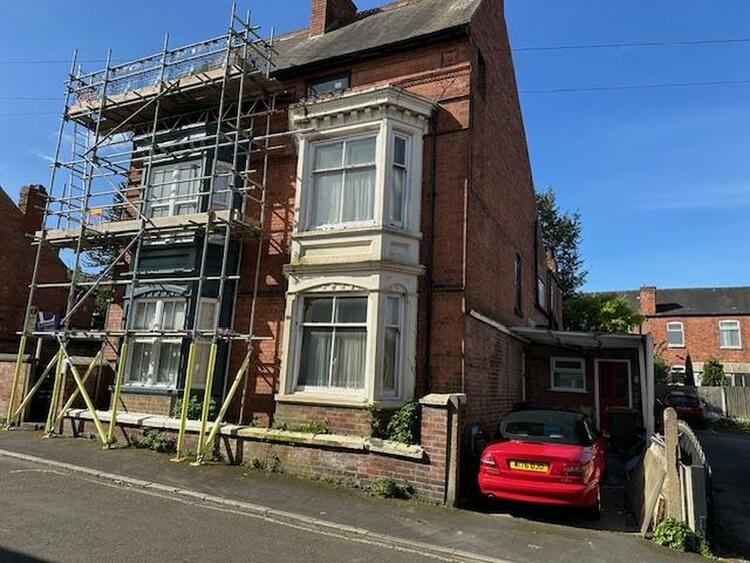Detached house
DRAFT DETAILS
Well presented modern four bedroomed detached house on this popular development in Kirkby in Ashfield, within easy reach of the A38, M1, Mansfield, Nottingham and Derby, being situated close to a wide range of amenities. The property benefits from gas central heating and upvc double glazing. There is also an en-suite to the master bedroom. Outside there is a driveway, single garage, manageable front and rear gardens. Internal inspection is strongly advised.
The accommodation comprises:
With stairs to first floor landing.
With low flush wc, wall mounted wash hand basin.
16ft 9 x 11ft
Having radiator, upvc double glazed window to front aspect, laminate wood flooring, twin doors to dining room.
12ft 3 x 9ft 4
With radiator, upvc double glazed patio doors to rear aspect.
Matching fitted range of wall mounted and base units, roll edge working surfaces, four ring gas hob, electric oven, wall mounted boiler, upvc double glazed window to rear aspect, half double glazed door to side.
With airing cupboard, radiator, upvc double glazed window to side.
13ft 5 x 8ft 6
Having radiator, upvc double glazed window to front aspect.
With walk in shower having shower unit and attachment, pedestal wash hand basin, low flush wc, radiator, obscure upvc double glazed window.
11ft 3 x 8ft 6
Having radiator, upvc double glazed window to rear aspect.
10ft x 8ft 10
With radiator, upvc double glazed window to rear aspect.
8ft 9 x 7ft
Having upvc double glazed window to rear aspect.
With three piece suite.
There are manageable front and rear gardens, driveway to side providing access to single garage with up and over door.
Freehold. Vacant possession upon completion.

