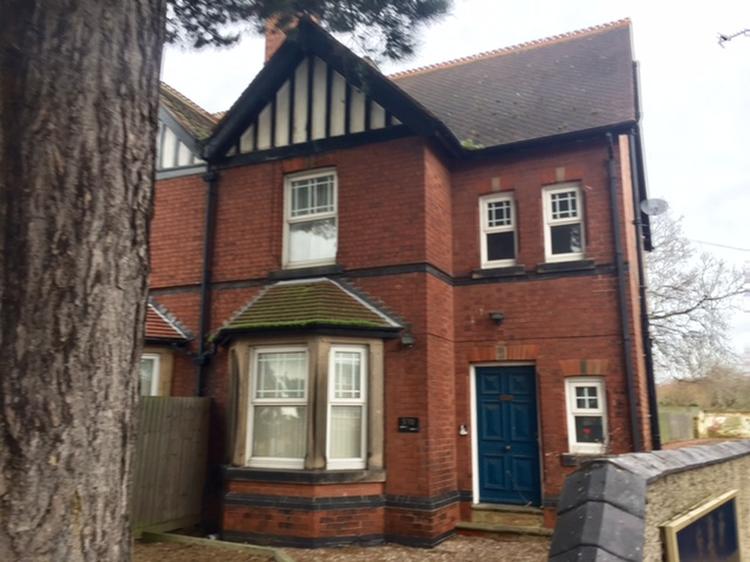Semi-detached house
Situated in the heart of the village of centre is a very attractive Victorian semi-detached property with cantered bay currently split into two flats/commercial and could easily be converted back into a family home subject to the usual planning consents.
Constructed of traditional brick beneath a pitched tiled roof, the uPVC double glazed and gas centrally heated character living accommodation consists of to the front there is an entrance hall to the first floor flat, to the ground floor flat there is access located to the rear of the property, there is a rear lobby, guest wc, fitted kitchen, study, inner hall and two reception rooms. To the first floor the accommodation comprises landing, living room, bedroom, kitchen and bathroom. The property is set nicely back from the road with a low maintenance fore garden and access to the rear is via Heath Avenue.
Littleover village centre boasts an excellent range of amenities. The property itself is located within the popular Littleover Community School catchment area. Derby’s inner ringroad is literally within yards and provides access onto several retail parks, the A38 and the City centre.
The sale provides a genuine opportunity for a discerning purchaser looking to acquire a very appealing investment/family property occupying a highly desirable and yet convenient location. Excellent investment opportunity.
Accessed via Entrance Hall with Minton flooring.
With window to side, steps to half cellar
With sealed unit obscure double glazed window in uPVC frame to the side elevation. Affording a low level wc, wall mounted wash hand basin, splashback tiling.
The fitted kitchen comprises a range of wall mounted cupboards with base units, drawers, preparation surface, stainless steel sink and drainer, splashback tiling, plumbing for automatic washing machine, extractor fan and double central heating radiator.
With sealed unit double glazed window in uPVC frame to the rear elevation, central heating radiator.
With sealed unit double glazed window in uPVC frame, moulded coving to ceiling and central heating radiator.
With bay sealed unit double glazed window in uPVC frame to the front elevation, feature open fireplace, moulded coving to ceiling, picture rail and double central heating radiator.
With door to side, walk-in storage cupboard with wall mounted Logic combination boiler.
Accessed via -
With Minton flooring and stairs to the first floor flat comprising -
The property is set nicely back from the road behind a brick built low level wall with low maintenance fore garden. To the rear of the property there is a low maintenance garden which has vehicular access via Heath Avenue with parking for a number of cars.
Proceeding out of Derby City centre along Abbey Street, at the traffic lights turn right onto Burton Road (A5250). Continue straight on into Littleover village centre and the property will be situated on the right hand side as clearly denoted by our auction for sale board.
Freehold. Vacant possession upon completion.





