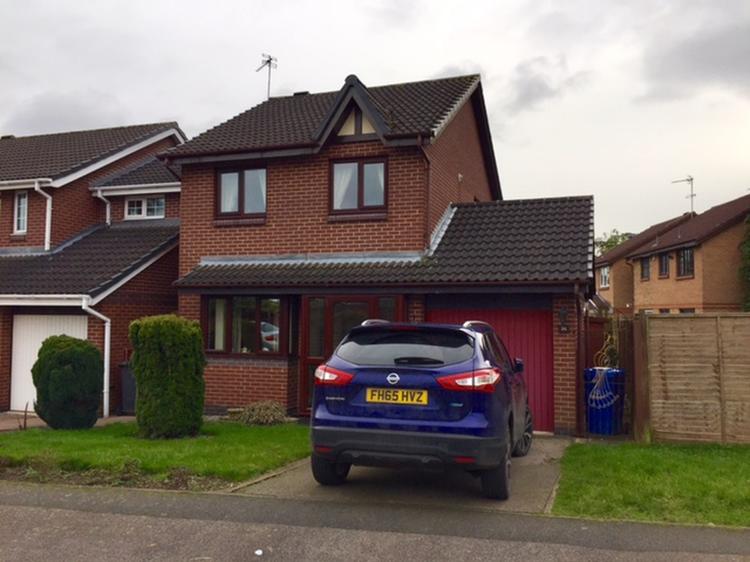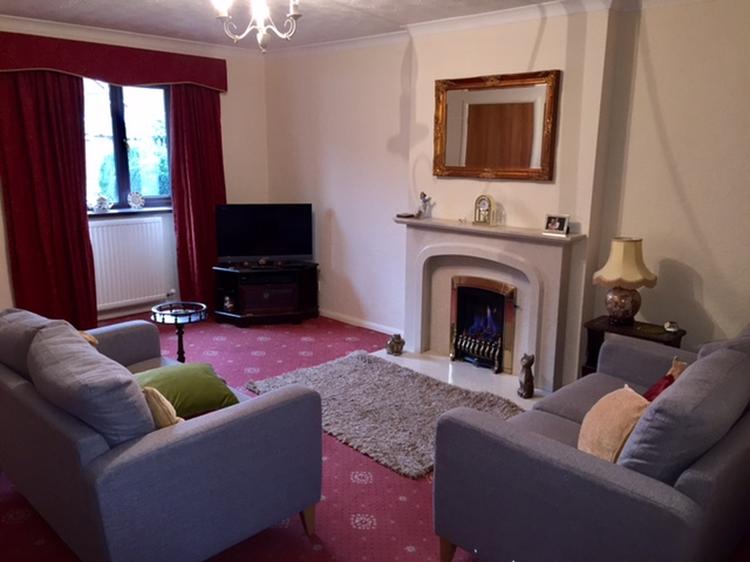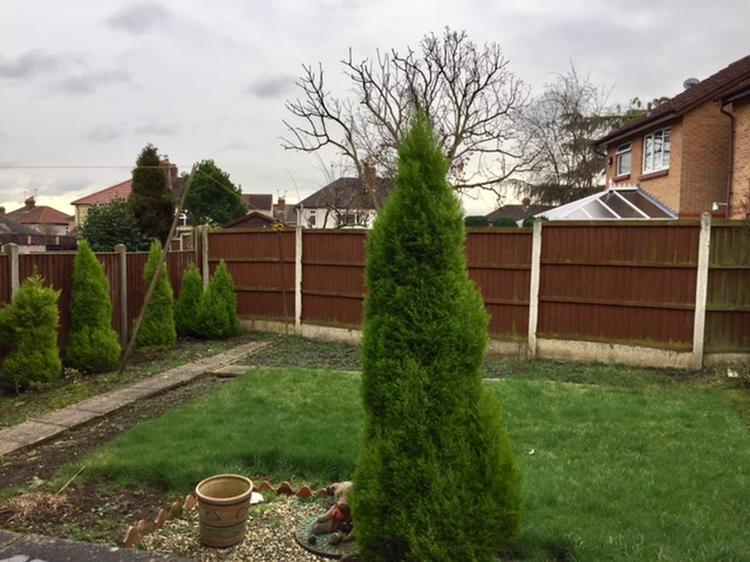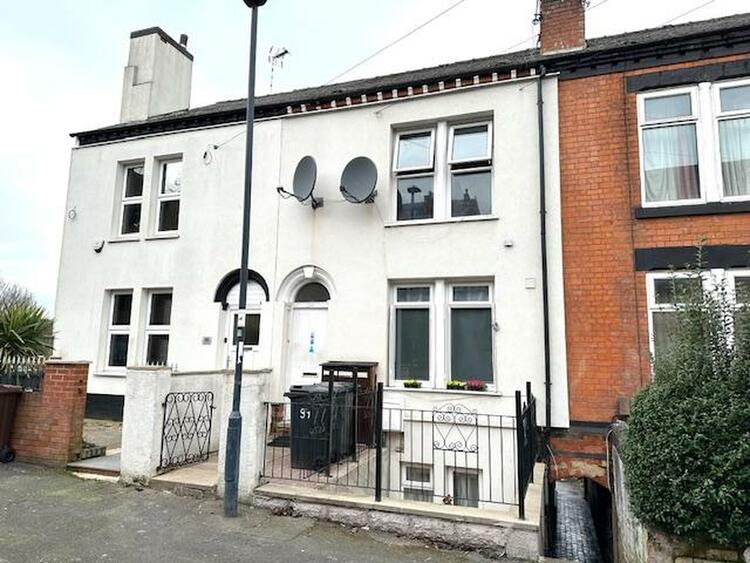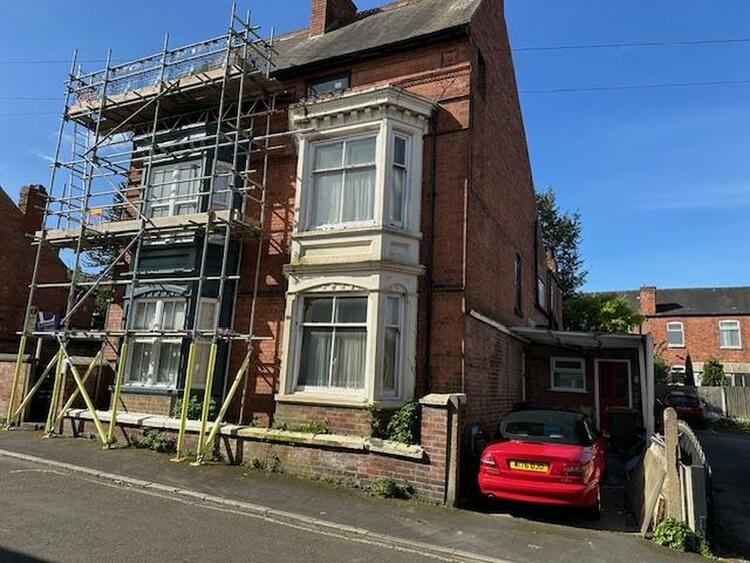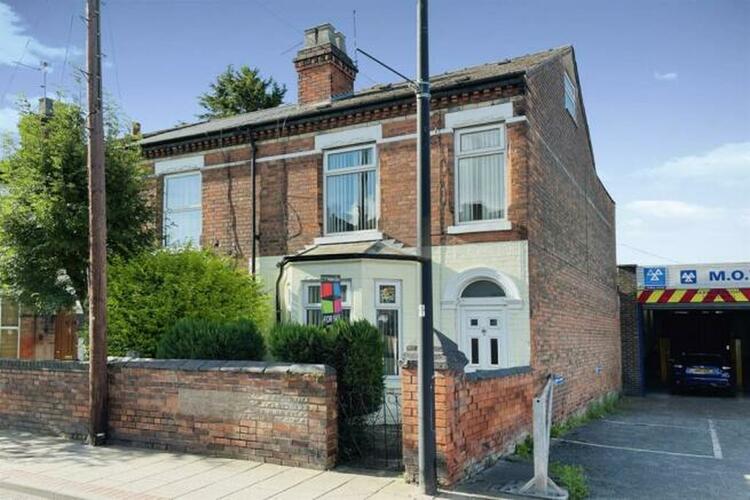Detached house
Occupying a popular and convenient location is a stylish modern three bedroomed detached house representing an excellent opportunity for a discerning purchaser looking to acquire an easy to manage family home requiring a minor scheme of improvements. Internally the property has replacement sealed unit uPVC double glazing and gas central heating and consists of external porch through to internal porch/lobby, good sized lounge 17’2” in length with staircase to first floor, opening through to a dining area and a fitted kitchen. To the first floor landing there are three bedrooms and a family bathroom. Outside to the front there is a small fore-garden with an adjacent tarmacadam driveway leading to a single attached garage with up and over door. To the rear of the property there is potential for a small extension subject to the usual planning consents and an enclosed garden.
The property enjoys a well regarded location with an excellent range of schools within easy reach along with shopping parades, excellent road network connections providing swift access onto Derby’s inner ringroad where there are several retail parks, the A38 and the City centre. Superb investment opportunity.
Entered by a part obscure double glazed PVC door and sealed unit double glazed window in uPVC frame.
Entered by an obscure multi-paned glazed door.
With box bay sealed unit double glazed window in uPVC frame to the front elevation. The focal point of the room is a gas fire incorporating a coal living flame effect with an attractive marble surround and hearth, staircase to first floor, coving to ceiling, double central heating radiator and opening through to the dining area.
With sealed unit double glazed window in uPVC frame to the rear elevation and central heating radiator.
With sealed unit double glazed window and PVC door to the rear elevation. The fitted kitchen comprises a range of wall mounted cupboards with matching base units, drawers, preparation surface, sink and drainer with mixer tap and splashback tiling. There is a gas cooker point, plumbing for automatic washing machine, tiled floor covering and central heating radiator. We feel the kitchen and dining area could be converted to a large living dining room to create a superb family room.
With sealed unit obscure double glazed window in uPVC frame to the side elevation, former airing cupboard housing the wall mounted combination boiler, loft access, smoke alarm and central heating radiator.
With sealed unit double glazed window in uPVC frame to the front elevation, floor-to-ceiling fitted wardrobes providing shelving and hanging space, box cupboards over, dressing table and central heating radiator,
With sealed unit double glazed window in uPVC frame to the rear elevation, floor-to-ceiling fitted wardrobes providing shelving and hanging space and central heating radiator.
With sealed unit double glazed window in uPVC frame to the front elevation and central heating radiator.
With sealed unit obscure double glazed window in uPVC frame to the rear elevation. Fitted with a three piece suite comprising a panelled bath with low level wc, pedestal wash hand basin, complementary tiling to the walls and central heating radiator.
The property is set back from the road behind a fore-garden which is mainly laid to lawn with an adjacent tarmacadam driveway leading to the single attached garage with up and over door, roof storage space, power and lighting. There is gated access leading to the enclosed rear garden with patio, the garden being mainly laid to lawn with pathway, flower beds, timber panelled fencing with concrete posts. We feel the property would allow itself a small extension subject to the usual planning consents.
Proceeding out of Derby City centre along Abbey Street, at the second set of traffic lights turn right onto Burton Road (A5250). At the traffic lights with Derby’s inner ringroad turn left onto Warwick Avenue (A5111). At the traffic island take your third turning right onto Stenson Road and continue for approximately half a mile and eventually take a turning right onto Wellesley Avenue, third left onto Nevinson Drive and the property will be located on the left hand side as clearly denoted by our auction for sale board.
Freehold. Vacant possession upon completion.
