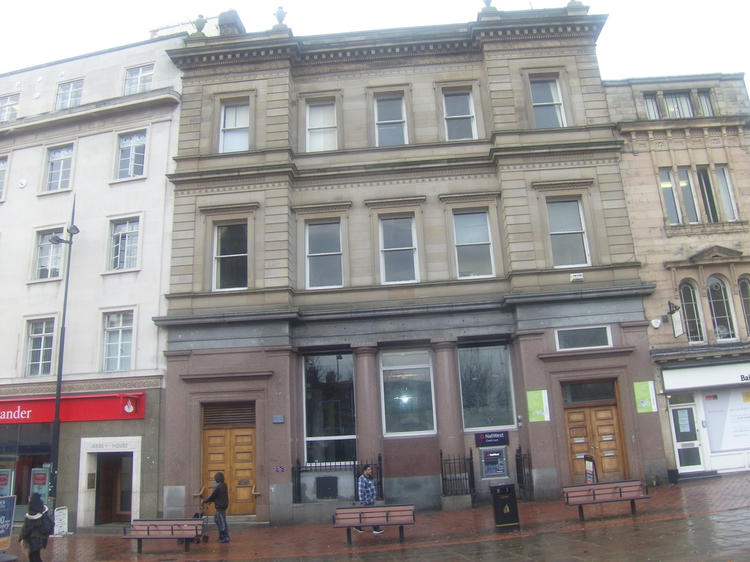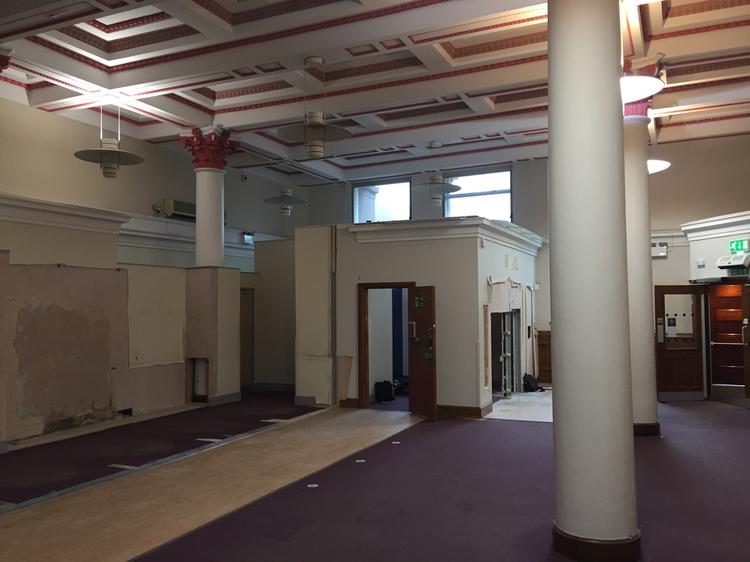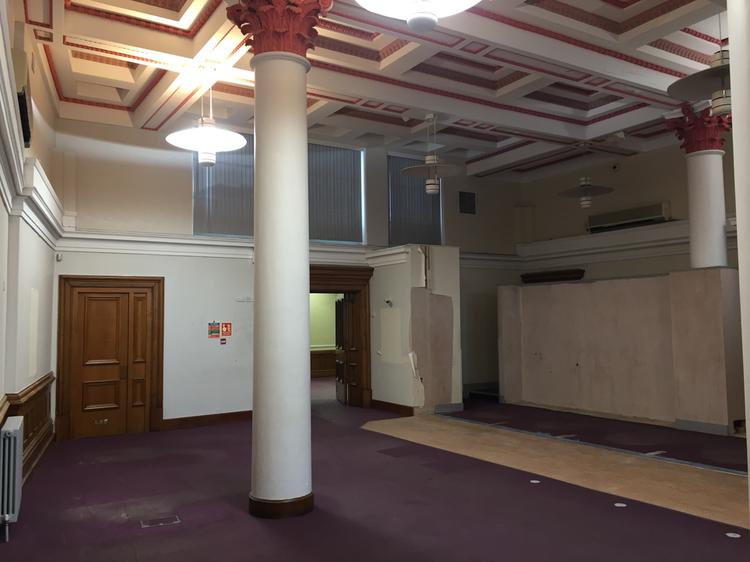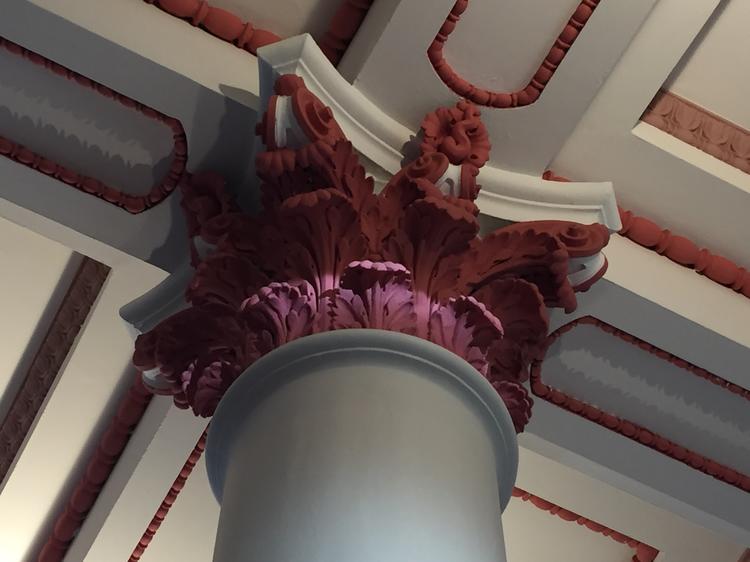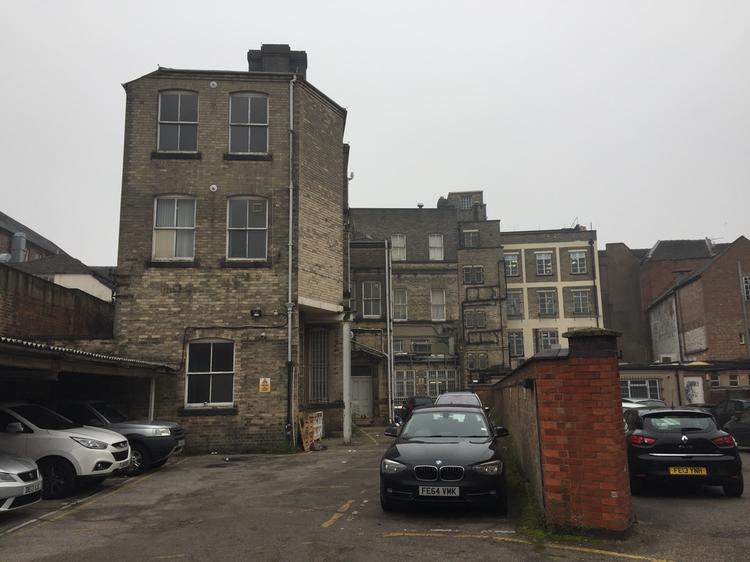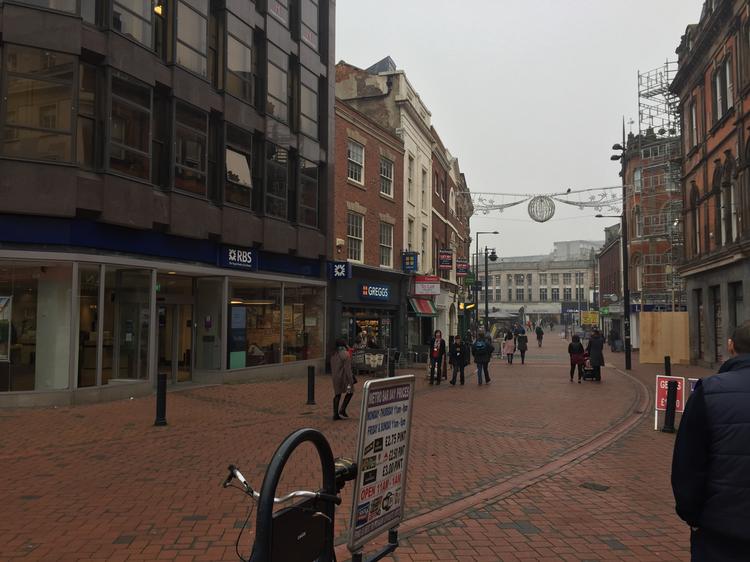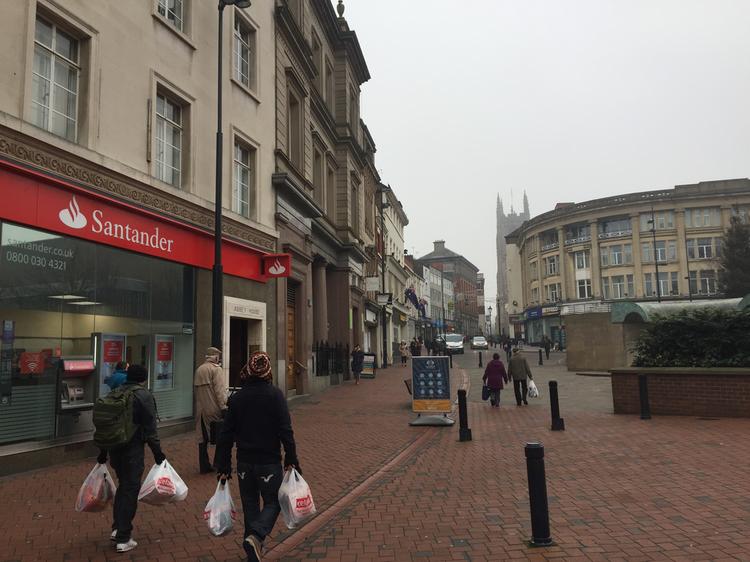Commercial Property
PROPERTY DESCRIPTION: The property comprises a prominent, traditional bank premises of stone and brick construction, with stone and granite façade beneath a pitched tiled roof. The accommodation extends over the basement, ground, first and second floor and comprises a large former banking hall with many traditional features, together with associated offices, meeting rooms, storage facilities and staff kitchen and W.C.'s. The property benefits from a surfaced car park at the rear. The property is considered suitable for a wide variety of alternative uses including bar/restaurant or retail on the ground floor, with office or residential accommodation on the upper floors, all subject to obtaining the appropriate planning consents.
The property occupies a prime position on Market Place within the heart of Derby City Centre. Other occupiers within the immediate vicinity include the Guildhall Theatre opposite, Walkabout Bar, a number of other bars and restaurants, RBS, Santander, Greggs, Toni & Guy, Primark, Subway and various professional offices.
Derby is one of the main East Midlands Cities and lies approximately 10 miles west of Junction 25 of the M1 motorway.
Ground Floor NIA – 2,932 square feet (272.39 sq.m.)
Ground Floor Office – 809 square feet (75.16 sq.m.)
Ground Floor Ancillary - 401 square feet (37.25 sq.m.)
Basement – 1,196 square feet (111.11 sq.m.)
First Floor Offices/Ancillary - 1,121 square feet (104.14 sq.m.)
Second Floor Offices/Ancillary - 755 square feet (70.14 sq.m.)
Sub Let Element -
First Floor – 1,687 square feet (156.73 sq.m.)
Second Floor – 1,487 square feet (139.15 sq.m.)
Total (approx.) 10,388 square feet (965.07 sq.m.)
We have not undertaken a measured survey of the premises and all interested parties should seek their own verification of floor areas and dimensions.
The property is held freehold.
Part of the first and second floors are subject to a lease for a term of 5 years with effect from 3rd November 2016, to Snake Lane Design Limited, at a rent of £12,500 per annum. There is a tenant only break option on the 3rd November 2019. Sections 24 to 28 of the Landlord and Tenant Act 1954 are excluded.
There is an ATM machine at the property which will be let to National Westminster Bank PLC for a term of 5 years from the date of completion at an annual rent of £2,500 p.a. Further details and a copy of the legal documentation will be available for inspection within the legal pack.
Full details available within the legal pack.
Freehold. Part let/part vacant.
