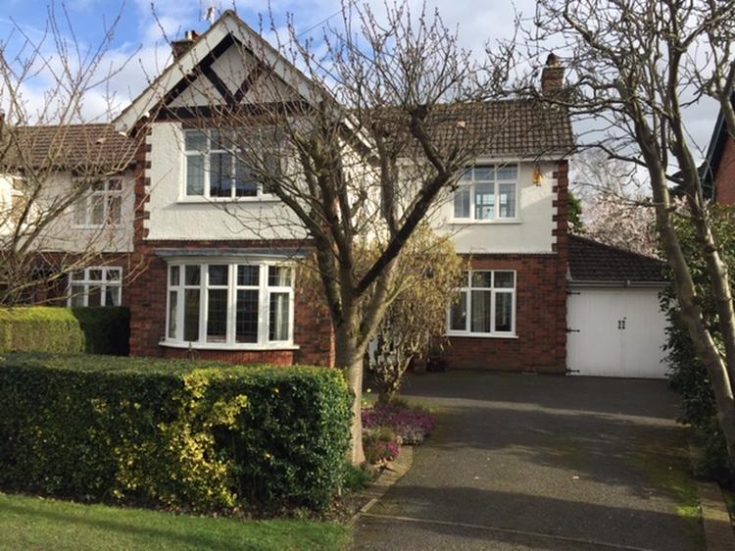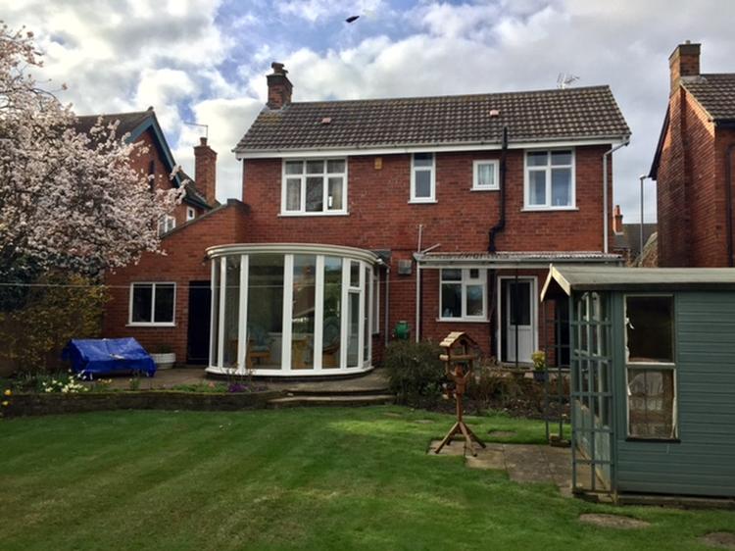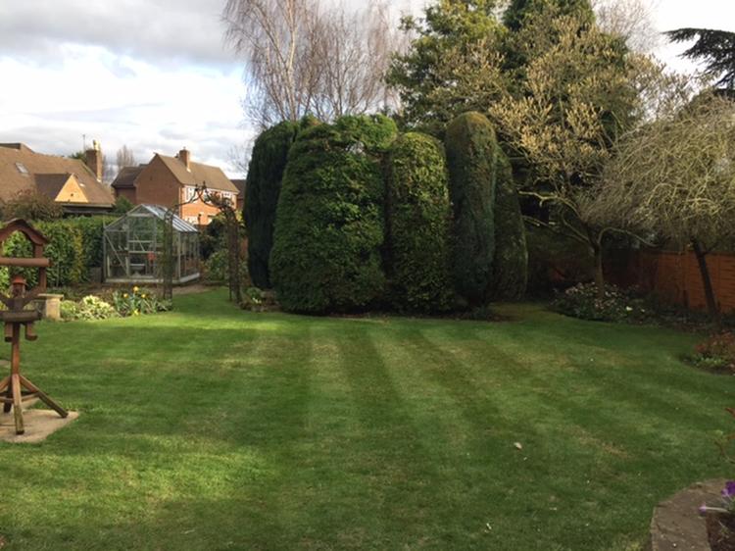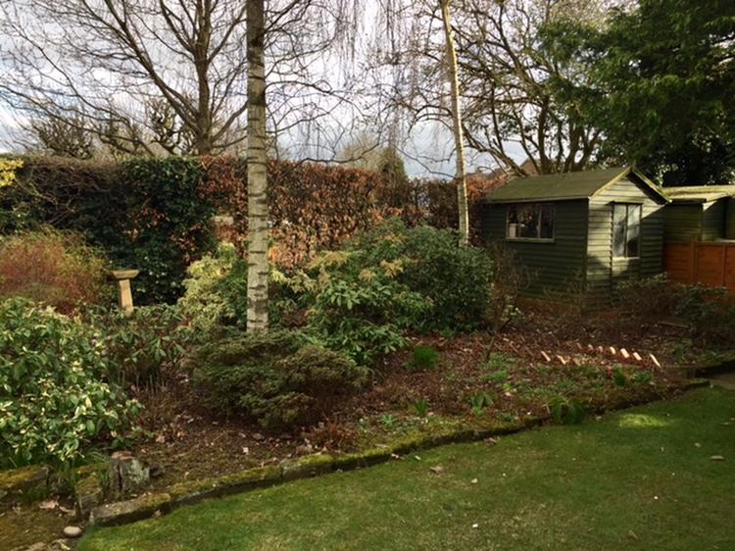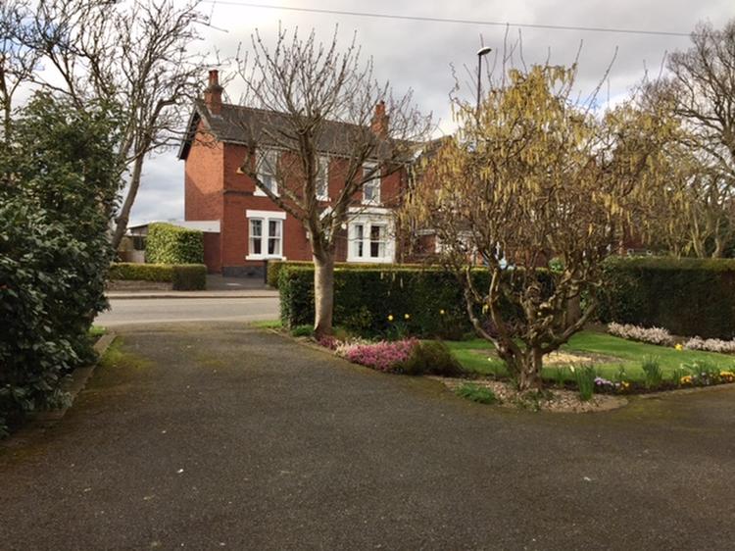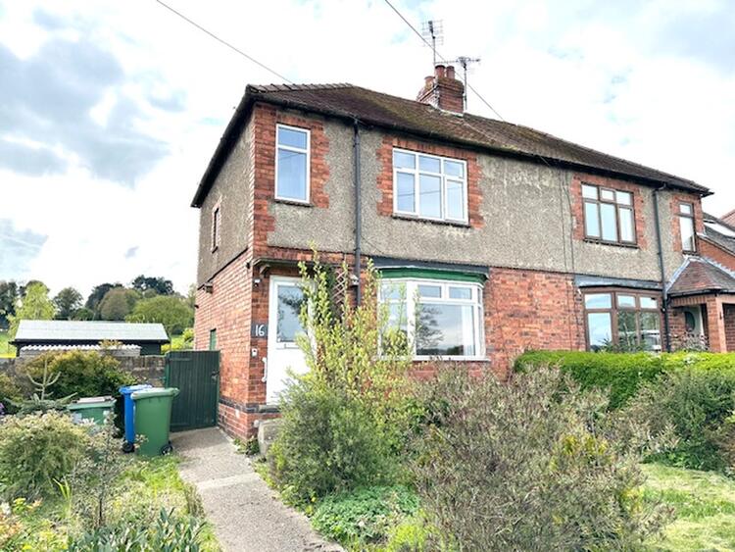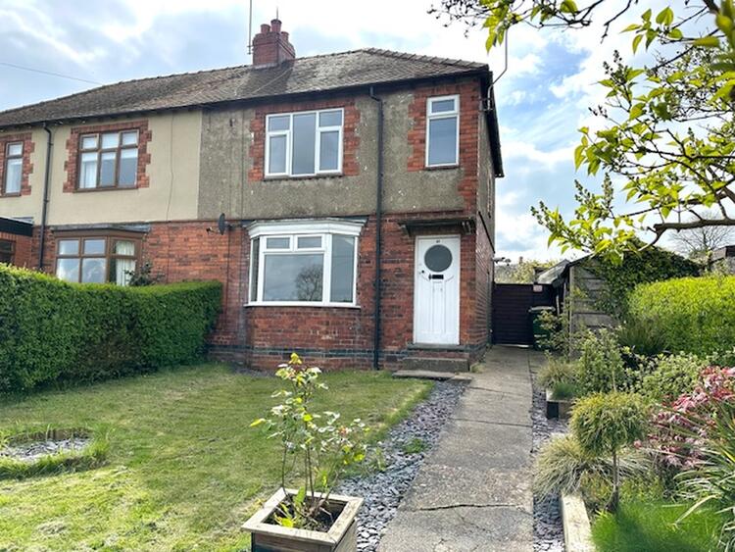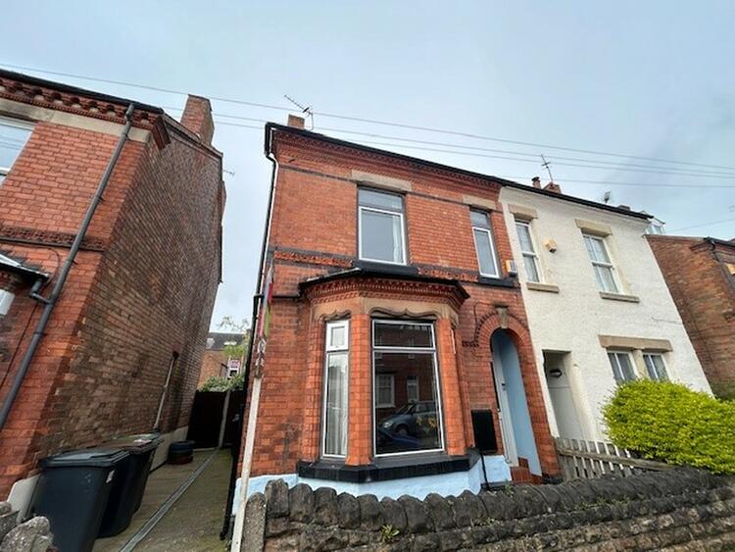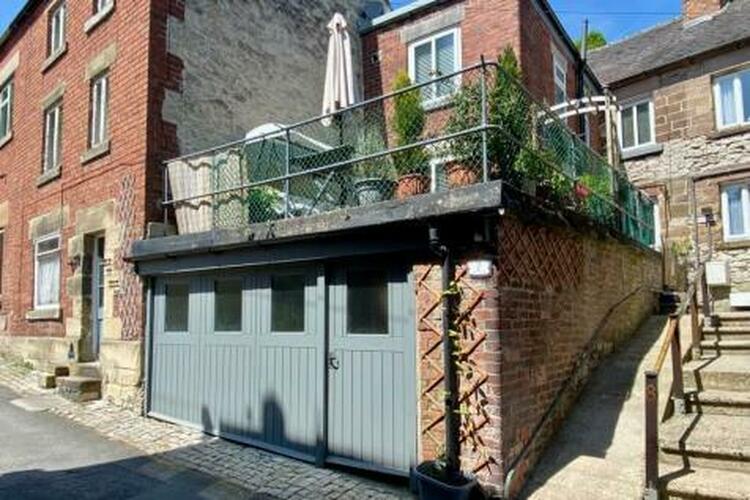Detached house
Constructed of traditional brick beneath a pitched tiled roof, the property has a particularly attractive façade and enjoys a generous sized well kept plot offering the potential for a large extension subject to the usual planning consents. Internally the character accommodation has the benefit of mostly sealed unit uPVC double glazing, gas central heating and consists of entrance hallway with staircase to first floor, a light and spacious sitting room with uPVC double glazed conservatory, separate dining room with bay window and kitchen with pantry. To the first floor the landing leads to three bedrooms, a family bathroom fitted with two piece suite and shower and separate wc. The property is set well back from the road behind a neat privet hedge with a well-kept fore garden with tarmacadam driveway with block paved edging providing ample car standing space and leads to the single attached garage with double doors. To the rear and a particular feature of the property is the well-stocked beautiful garden.
The suburb of Littleover is one of Derby’s most sought after residential districts and offers an excellent range of facilities including private education at Derby High School for Girls, Derby Grammar School for Boys, Littleover Community School, Derby Moor School and numerous primary schools. Littleover village centre boasts an excellent range of amenities, supermarket, Post Office, public house, restaurants and take-a-ways. There are also excellent road network connections with Derby’s inner ringroad providing swift access onto several retail parks, the City centre and the A38.
The sale provides a genuine opportunity for the discerning purchaser looking to acquire an appealing family home offering excellent potential and at a very sensible and highly attractive guide price. Excellent investment opportunity.
With red quarry tiled flooring, leaded single glazed window to the side elevation.
Entered by a part obscure double glazed leaded lattice PVC door to front, picture rail, burglar control panel, central heating radiator and original staircase to the first floor.
With sealed unit double glazed leaded lattice window in uPVC frame to the front elevation and secondary glazed window and door leading through to the conservatory. The focal point of the room is the gas fire incorporating a coal living flame effect with a marble back and hearth with an Adams style surround and mantle, coving to ceiling, television point and central heating radiator.
With uPVC double glazed window and patio door leading out onto the garden.
With sealed unit double glazed window in uPVC frame to the rear elevation and half obscure double glazed door to the rear. The fitted kitchen comprises a range of wall mounted cupboards with base units, drawers, preparation surface, stainless steel sink and drainer with splashback tiling. There is plumbing for a washing machine, extractor fan and wall mounted boiler.
With quarry tiled flooring, window to side and shelving.
Approximately three quarters up the stairs there is a secondary glazed leaded lattice window to the side elevation. To the first floor landing there is loft access and picture rail.
With sealed unit double glazed leaded lattice window in uPVC frame to the front elevation, further window to the rear and central heating radiator.
With sealed unit double glazed leaded lattice window in uPVC frame to the front elevation and central heating radiator.
With sealed unit double glazed window in uPVC frame to the rear elevation, fitted wardrobe and central heating radiator.
With sealed unit obscure double glazed window in uPVC frame to the rear elevation. Affording a low level WC. We feel in our opinion the WC could be incorporated into the third bedroom to create a more generous size room.
With sealed unit obscure double glazed window in uPVC frame to the rear elevation. Fitted with a suite comprising a panelled bath with Mira shower unit over and shower screen, pedestal wash hand basin, complementary tiling to the walls, shaver point, airing cupboard and central heating radiator.
The property is set well back from the road behind a neat privet hedge with a well-kept fore garden which is mainly laid to lawn with flower beds, specimen trees and an adjacent tarmacadam driveway with block paved edging provides ample car standing space and leads to the single attached garage with double doors, power and lighting.
There is a timber gate to the side of the property providing pedestrian access leading to a beautiful enclosed rear garden which consists of a patio with cold water tap supply, integral building located to the rear of the pantry. The garden is mainly laid to a shaped lawn with well stocked flower beds, numerous timber sheds, greenhouse and a range of specimen trees. We feel there is potential for an extension (subject to the usual planning consents).
Proceeding out of Derby along the Burton Road (A5250) at the traffic lights for Derby’s inner ringroad continue straight on continuing on the Burton Road, passing through Littleover village centre. Take your turning left onto Old Hall Road which in turn becomes The Hollow, onto Blagreaves Lane eventually turning right onto Moorway Lane and the property will be situated on the left hand side as clearly denoted by our auction for sale board.
Freehold. Vacant possession upon completion.
