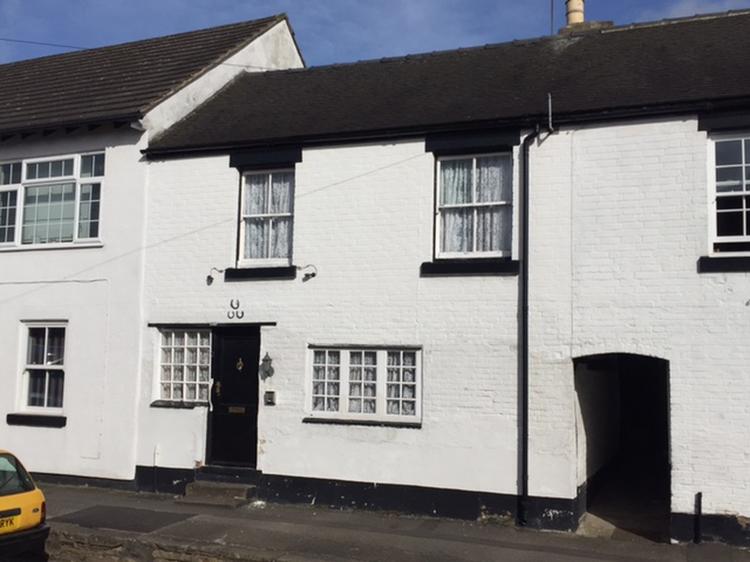Terraced House
A rare and exciting investment opportunity to acquire a charming double fronted three double bedroomed cottage located in a Conservation area in the heart of Mickleover village centre. The property is currently let on a long-term regulated tenancy agreement producing £3,840 per annum.
Over the years the property has been gradually extended to provide generous sized character living accommodation and in brief comprises a good sized lounge with inglenook fireplace, family bathroom, separate dining room with heavily beamed ceiling and a breakfast kitchen room measuring 10’ x 10’7”. To the first floor landing there are three double bedrooms and in our opinion we feel a bathroom could easily be located upstairs subject to the usual building regulations. There is a passageway to the side where number 2 has a right of way and in turn leads to a good sized enclosed garden.
The property is situated within literally within yards of the property are an array of local shops, supermarkets, public houses and restaurants. Mickleover has numerous primary schools, secondary school, excellent road networks with regular bus service and the A38 provides swift access onto the City centre and further regional business centres. There is also the nearby Royal Derby Hospital, further employment including Toyota, Rolls Royce and Bombardier.
The sale provides a genuine opportunity for the discerning purchaser looking to acquire an attractive family cottage offering excellent potential in a very highly desirable and convenient location.
Entered by a door to front, two multi-paned windows to the front elevation, inglenook fireplace, staircase to first floor, exposed beam and understair storage cupboard.
With window to rear and comprising a panelled bath with shower unit over, vanity wash hand basin, complementary tiling to the walls and there is a separate wc in its own compartment.
With two sealed unit double glazed windows in uPVC frame to the side elevation, heavily beamed ceiling, wood grain effect laminate floor covering, radiator.
Having half obscure glazed door to rear garden. The fitted kitchen comprises a range of wall mounted cupboards with base units, drawers, preparation surface, stainless steel sink and drainer, splashback tiling, cooker point and plumbing for washing machine.
With loft access.
With sash window to the front elevation. Please note we feel this room could be adopted to provide a separate bathroom or en-suite (subject to the usual building regulations).
With vaulted ceiling, two exposed ceiling beams, two multi paned windows to the rear elevation.
With sash window to the front elevation, latch door.
The property has a right of way via a gated shared passageway which in turn leads to a good sized enclosed garden with adjoining outbuilding, patio area, the garden being mainly laid to lawn with pathway and a variety of shrubs, etc.
From the Royal Derby Hospital direction on entering Mickleover along the Uttoxeter Road (B5020) continue past the first set of traffic lights and at the first traffic island continue straight on into Mickleover village centre. Take your second turning left onto The Square and the property will be situated on the left hand side as denoted by our auction for sale board.
Freehold. Subject to tenancy.






