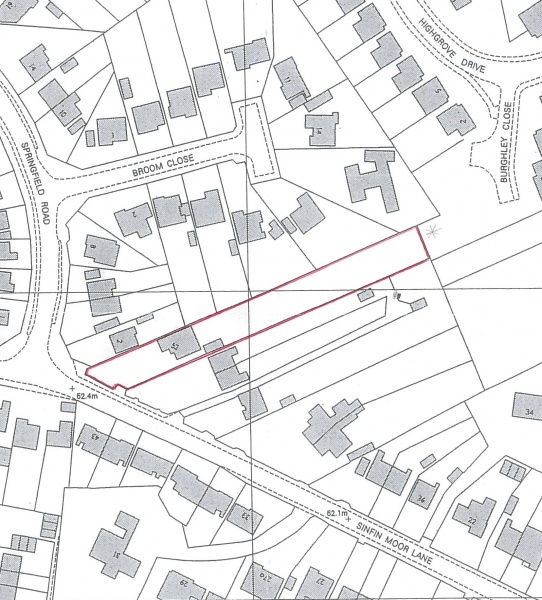Detached House
*NOTICE TO PROSPECTIVE PURCHASERS*
BEST AND FINAL BIDS INVITED FOR NO LATER THAN : 12NOON MONDAY 6TH JUNE
Sinfin Moor Lane is an ever consistently popular and well regarded location with an attractive range of mixed housing and situated within a short level walking distance of Chellaston village centre. The property itself is a substantial and extended three double bedroomed detached house situated on a deep plot of approximately quarter of an acre with a range of specimen trees and offering huge potential for an extension subject to the usual planning consents. Internally the spacious accommodation consists of entrance hall with parquet flooring, guest cloakroom/utility, front sitting room, dining room with opening through to garden room and breakfast kitchen room. To the first floor landing there are three well proportioned double bedrooms and a family bathroom. Outside to the front there is a deep fore garden which is mainly laid to lawn with an adjacent driveway providing ample car standing space and leading to the single detached garage. Immediately to the rear there is a generous sized garden which offers a high degree of privacy. We feel there could be a potential separate building plot accessed off Burghley Close which is off Highgrove Drive, subject to the usual planning consents.
Properties of this potential rarely come to the market and we strongly recommend an internal viewing.
Entrance Hall 11'10" x 6'8"
Entered by a multi paned glazed door to the front, parquet flooring, staircase to first floor.
Guest Cloakroom/Utility 7'5" x 6'5"
With window to front, low level wc, preparation surface with vanity wash hand basin.
Front Sitting Room 17'5" x 12'
With window to front, feature fireplace and radiator.
Dining Room 14'10" x 14'3" reducing to 10'10"
With gas fire, central heating radiator, opening through to the garden room and breakfast room.
Garden Room 15' x 16'9"
With double glazed patio door leading out onto the garden.
Breakfast Kitchen 18'9" x 8'11" reducing to 8'5"
With window to rear and side elevation. The fitted kitchen comprises a range of wall mounted cupboards with matching base units, drawers, preparation surface, stainless steel sink and drainer with splashback tiling, central heating radiator and cooker point.
First Floor Landing
With loft access, coving to ceiling, window to side and radiator.
Bedroom One 13'7" into bay reducing to 11'2" x 12'2"
With window to front and radiator.
Bedroom Two 12'5" x 11'
With window to rear and side elevation and radiator.
Bedroom Three 11'7" x 10'
With window to rear and radiator.
Family Bathroom 8'4" x 7'4"
With window to front and side. A three piece bathroom suite comprises a panelled bath, low level wc, wash hand basin, complementary tiling to the walls, airing cupboard and radiator.
Outside
The property is set nicely back from the road behind a deep fore garden with the plot extending to approximately quarter of an acre and with driveway leading to the single detached garage. Immediately to the rear there is a very generous sized enclosed garden with a wide range of specimen trees and offering a certain degree of privacy. We feel that there is potential for a large extension subject to planning consents.
Please note there is a potential separate building plot to the rear of the garden which is accessed off Burghley Close, subject to the usual planning consents.
Directions
From the City centre leave along Osmaston Road, continue straight ahead at the outer ringroad inter-section through Allenton, Shelton Lock and into Chellaston. Sinfin Moor Lane is a right hand turn just before the traffic island and the property will be found on the right hand side as clearly denoted by our auction for sale board.
Tenure
Freehold. Vacant possession on completion.
Conditions Of Sale
The Conditions of Sale will be deposited at the offices of the auctioneers and vendors solicitors/licensed conveyancers seven days prior to sale and the purchaser shall be deemed to have knowledge of same whether inspected or not. Any questions relating to them must be raised prior to 11.30 am. Prospective purchasers are advised to check with the auctioneers before the sale that the property is neither sold nor withdrawn.
The purchaser will also be deemed to have read and understood the auction conduct notes printed within the sale catalogue.
Note
Prospective purchasers will need to register within the auction room before the sale commences. Two items of identity will be required together with an indication of how a contractual deposit will be paid. We do not take cash deposits.
The sale of all property is subject to a buyers fee of £750 (inc VAT).
*Guide Prices and Reserve Prices
Each property sold is subject to a Reserve Price. The Reserve Price, which is agreed between the seller and the auctioneer just prior to the auction, would ordinarily be within + or - 10% of the Guide Price. The Guide Price is issued solely as a guide so that a buyer can consider whether or not to pursue their interest. Both the Guide Price and the Reserve Price can be subject to change up to and including the day of the auction. For a full definition of Guide Price and Reserve Price go to www.grahampennyauctions.com/glossary
FOR EPC'S AND LEGALS PLEASE SEE THE WEBSITE
Extended three double bedroomed detached house
Deep plot extending to approx. quarter of an acre
Comprehensive scheme of improvements required
One of Chellastons finest and sought after location
EPC Rating : F





