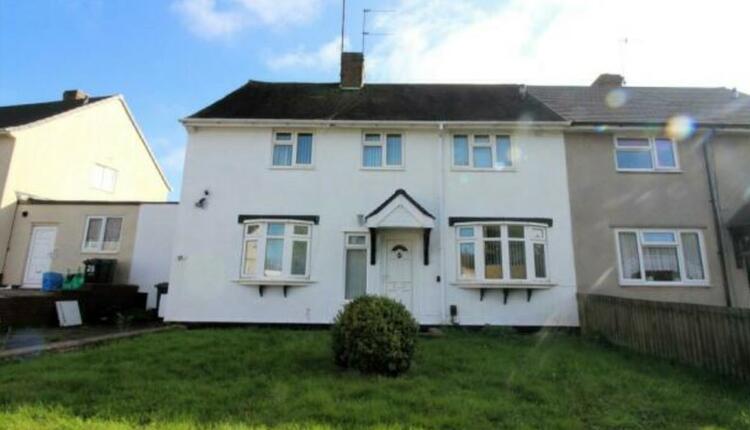Semi-Detached House
For Sale by Auction Thursday 23rd January 2014
At Leicester City Football Club, King Power Stadium, Filbert Street, Leicester, LE2 7FL
Commencing at 11.30am
The town of Beverley has a range of shops and facilities and is situated approximately five miles from the city of Hull which has a more comprehensive array of amenities.
The property has most recently been used as a day nursery and has building approval to re-class as a potential four bedroom residential dwelling.
The accommodation briefly comprises an entrance vestibule, entrance hall, three rooms, wash room/w.c, landing, two rooms, room currently used as a kitchen, changing room/w.c, second floor loft room, garden to the rear.
Accommodation
On the ground floor:
Entrance Vestibule
Entrance Hall
Central heating radiator, stairs to first floor, under-stairs cupboard.
Front Reception Room 28'2" x 12'7" (narrowing to 10'6")
uPVC double glazed bay window to the front, uPVC double glazed window to the rear, two central heating radiators.
Middle Reception Room 23'1" x 13'10" (narrowing to 9'11")
Two central heating radiators, two uPVC double glazed windows, external door to the side.
Washroom/WC
Low flush w.c and three childrens'/low level wash hand basins.
Room to the Rear 16'7" x 13'5"
Four uPVC double glazed windows, two central heating radiators, rear external door providing access to the garden, fire exit to the side.
On the first floor:
Landing
Room to the Front 16'7" x 12'
Two uPVC double glazed windows to the front, central heating radiator, archway to rear room.
Room to the Rear 12'11" x 10'6"
uPVC double glazed window, central heating radiator.
Rear Kitchen 9'11" x 9'4"
Comprising a range of fitted wall and base units with rolled edge work surfaces, integrated gas hob and electric oven, two stainless steel sinks, separate wash hand basin, uPVC double glazed window to the rear.
Changing Room/WC
Low flush w.c, two childrens' wash hand basins.
On the second floor:
Loft Room 17'0" x 15'4"
Central heating radiator, access to the eaves, uPVC double glazed dormer window to the front.
Outside:
Small concrete fore-garden, and enclosed garden to the rear which is partly paved and mainly laid to lawn. We understand there is right of access along a passage shared with the neighbouring property.
Tenure
Freehold.
Directions
Proceed along New Walkergate (A164), left onto Railway Street, second exit at the roundabout onto Trinity Lane Armstrong Way, and left onto Grovehill Road where the property can be clearly identified by our for sale board.
Conditions of Sale
The Conditions of Sale will be deposited at the offices of the auctioneers and vendors solicitors/licensed conveyancers seven days prior to sale and the purchaser shall be deemed to have knowledge of the same whether inspected or not. Any questions relating to them must be raised prior to 11.30 am. Prospective purchasers are advised to check with the auctioneers before the sale that the property is neither sold nor withdrawn.
The purchaser will also be deemed to have read and understood the auction conduct notes printed within the sale catalogue.
Note
Prospective purchasers will need to register within the auction room before the sale commences. Two items of identity will be required together with an indication of how a contractual deposit will be paid. We do not take cash or credit card deposits.
The sale of each lot is subject to a buyers contract handling fee of £500 (plus VAT) payable on the fall of the hammer.
This property is still classed as a commercial property and any funding necessary to purchase will need to be done so on this basis.
Substantial traditional semi-detached property on three levels
Formerly used as a nursery, building approval previously in place to re-class as residential (buyers to make own invetigations
Central heating, uPVC double glazing, rear garden
EPC Rating: E




