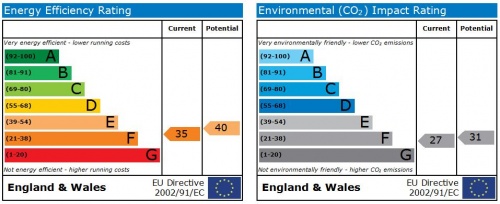Semi-Detached House
The property was originally constructed in 1921 by the owners of the local Breedon stone company, ostensibly as an advertisement for local stone, and was built to a split level design with an interesting stone parapet.
The present scheme of extensive alteration, rearrangement and extensions were subject to planning consent in 2007, which was passed and work is essentially complete. It is understood that the building inspector has not made a final inspection, but interim inspections have been made. In addition to the present scheme, it is understood that consent is granted for a pitched roof.
The property has been the subject of an intensive, high standard refurbishment scheme with the replacement or renewal of the specification, in addition to expansive extensions, and an internal inspection is highly recommended.
In more detail the accommodation is as follows
Rear ground level
Delightful South Facing Garden Room
With five fold screen, ceramic tiled floor and under floor heating.
Open Plan Sitting Room
With chimney recess and fitted half height cupboard.
Open Plan Kitchen Area
Having an island unit with granite top incorporating a stainless steel sink with water filter and Triflow tap, warming drawer and wine conditioner, bow fronted cupboards and storage, vented recessed pantry cupboard with granite slab, separate unit with hob, down draft extractor fan and storage drawers, recess incorporating oven, combined microwave and fridge freezer. Access through to
Utility Room
With Belfast sink, oil fired central heating boiler, dishwasher and plumbing for washing machine, tall broom cupboard and additional storage. Wine cellar off with racking and cupboard.
Off the garden room is a Side Entrance Hall with a double cloaks cupboard.
Cloakroom
Fitted for wc, wash basin and storage cupboard.
Bedroom/Study/Office
With French doors to patio. En-Suite (semi wet room), chrome ladder style towel rail, fitted for wc, wash basin, shower and bath.
Note
The whole of the ground floor has the benefit of under floor heating, whilst there is also oil fired central heating to the property, all connected and run from same boiler.
Road Level
Entrance Hall
With tiled floor leading to an Inner Hall with stairs down to ground floor rear accommodation, built in storage cupboard.
Bedroom/Study
With original marble fireplace, ceiling beams, two central heating radiators.
Bedroom
With original marble fireplace, central heating radiator and windows to two sides.
Stairs to upper landing and
Bedroom
With south facing window, fitted wardrobes and dressing table.
Tiled Bathroom
With a white suite of free standing bath, vanity unit, wc, shower and ladder style towel rail.
Master Bedroom Suite
The bedroom having windows to two sides, and En-Suite with provision for large shower, wc, vanity unit, ladder style towel rail.
Outside
Front garden with two entrance paths, shrubs and conifers.
Rear garden which provides extensive parking, a long open fronted garage, potential patio area (south facing) and field boundaries to two sides. The access is from the rear via a driveway leading to the Manor.
Directions
From the M1 or Castle Donington direction join the A53 westwards. Shortly after passing the traffic lights at the Donington Park junction, look out for the property on the left hand side, continue past for a very short distance until after passing the white painted cottage turn left into the Manor Drive (signposted to the Church), and left again just before the gates. Follow the driveway to the extremity which is the rear of 2 Stone House.
Vendors Solicitors/Licensed Conveyancers
Bemrose & Ling, 30 St. Peter's Churchyard, Derby DE1 1NR telephone 01332-347300
Tenure
Freehold. Vacant possession on completion.
Conditions Of Sale
The Conditions of Sale will be deposited at the offices of the auctioneers and vendors solicitors/licensed conveyancers seven days prior to sale and the purchaser shall be deemed to have knowledge of same whether inspected or not. Any questions relating to them must be raised prior to 11.30 am. Prospective purchasers are advised to check with the auctioneers before the sale that the property is neither sold or withdrawn.
The purchaser will also be deemed to have read and understood the auction conduct notes printed within the sale catalogue.
Note
Prospective purchasers will need to register within the auction room before the sale commences. Two items of identity will be required together with an indication of how a contractual deposit will be paid. We do not take cash or credit card deposits.
The sale of each lot is subject to a buyers contract handling fee of £495 (inc VAT) payable on the fall of the hammer.
For Sale by Auction: Thursday 7th July 2011
At Pride Park Stadium, Derby
Commencing at 11.30 am
Highly individual and desirable residence
Extremely spacious stone built property arranged over three floors, highly adaptable for family needs
Field boundaries to two sides with south facing views
Internal viewing essential





