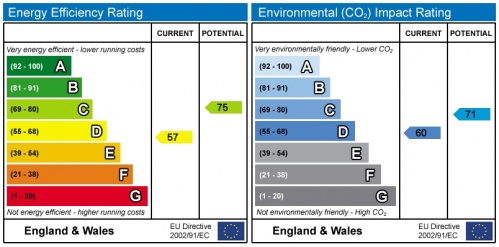Semi-Detached House
DRAFT DETAILS ONLY
Situated on a prominent corner plot, a three bedroomed semi detached property with the potential to extend subject to the appropriate planning consents. The property is gas centrally heated and uPVC double glazed and internally the living accommodation consists of glazed entrance porch, entrance hall, lounge, separate dining room, fitted kitchen, side hall with wc and utility/workroom. To the first floor the landing leads to three bedrooms and a shower room. Outside to the front there is a brick wall with decorative wrought iron railings and gate, driveway and garage. There is an additional parking area. To the rear of the property there is an enclosed slabbed garden.
The property suburb of Chaddesden has an excellent range of amenities including supermarkets, numerous shops, public houses/restaurants, local primary and secondary school and recreational facilities. Derby City centre is situated approximately 2 miles away.
In more detail the accommodation comprises:
Porch
With double glazed patio sliding door and sealed unit double glazed window to the side elevation.
Entrance Hall
Entered by a part obscure glazed door, central heating radiator and staircase to first floor.
Lounge 13'9" x 12'1"
With a sealed unit double glazed window in uPVC frame to the front elevation, wall mounted gas fire, telephone jack point, tv aerial lead, central heating radiator.
Dining Room 10'5" x 8'7"
With a sealed unit double glazed window in uPVC frame to the rear elevation, central heating radiator and thermostat control.
Kitchen 10'4" x 8'7"
With a sealed unit double glazed window in uPVC frame to the rear elevation. Fitted kitchen units comprise a range of wall mounted cupboards, base units, drawers, hardtop work surface, stainless steel sink and drainer with splashback tiling, plumbing for washing machine and central heating radiator.
Side Hall
With quarry tiled flooring and door leading out onto the garden. Separate WC, and Utility/Workroom with base unit and window to the side.
First Floor:
Landing
With sealed unit double glazed window in uPVC frame to the side elevation with loft access.
Bedroom One 12'2" x 12'5" into wardrobe
With sealed unit double glazed window in uPVC frame to the front elevation, fitted wardrobes, airing cupboard and central heating radiator.
Bedroom Two 13'6" x 8'7"
With a sealed unit double glazed window in uPVC frame to the rear elevation, built in cupboard and central heating radiator.
Bedroom Three 9'2" x 8'8"
Please note this is an L-shaped room, with sealed unit double glazed window in uPVC fame to the front elevation and central heating radiator.
Shower Room 7' x 5'6"
With a sealed unit obscure double glazed window in uPVC frame to the rear elevation, affording a shower cubicle, low level wc, pedestal wash hand basin and fully tiled surround walls, central heating radiator.
Outside
The property is situated on a prominent elevated corner plot set behind a brick wall with decorative wrought iron railings and gate. Detached garage with gates and drive. Additional parking adjacent for further cars or caravan. Rear garden mainly surfaced.
Directions
Leave Derby City centre from the Pentagon Island and take the first exit onto Sir Frank Whittle Way and on reaching the first traffic island turn right onto Hampshire Road and continue onto Hereford Road and Max Road, eventually turning left onto Buxton Road, immediate right onto Gertrude Road and the property will be situated on the left hand side as denoted by our for sale board.
Vendors Solicitors/Licensed Conveyancers
Moody & Woolley, 40 St. Mary's Gate, Derby: telephone 01332-344221
Tenure
Freehold. Vacant possession on completion.
Conditions Of Sale
The Conditions of Sale will be deposited at the offices of the auctioneers and vendors solicitors/licensed conveyancers seven days prior to sale and the purchaser shall be deemed to have knowledge of same whether inspected or not. Any questions relating to them must be raised prior to 11.30 am. Prospective purchasers are advised to check with the auctioneers before the sale that the property is neither sold or withdrawn.
The purchaser will also be deemed to have read and understood the auction conduct notes printed within the sale catalogue.
Note
Prospective purchasers will need to register within the auction room before the sale commences. Two items of identity will be required together with an indication of how a contractual deposit will be paid. We do not take cash or credit card deposits.
The sale of each lot is subject to a buyers contract handling fee of £395 (inc VAT) payable on the fall of the hammer.
For Sale By Auction: Thursday 2nd September 2010
At Pride Park Stadium, Derby
Commencing at 11.30 am
Three bedroomed semi detached house on corner plot
Gas central heating and uPVC double glazing
Driveway to detached garage and additional parking area
Potential for some improvement





