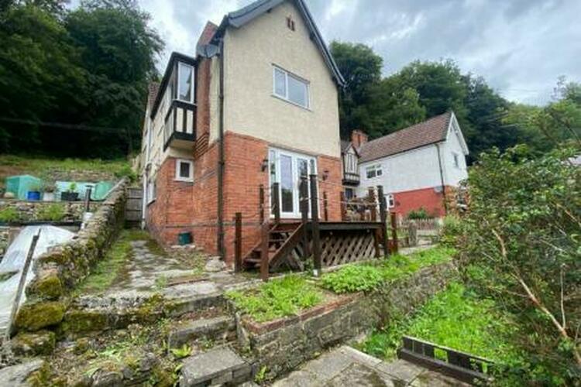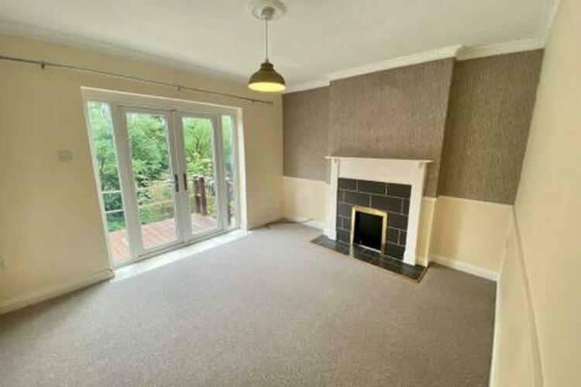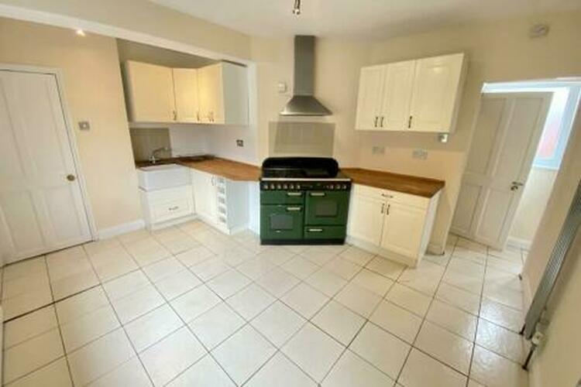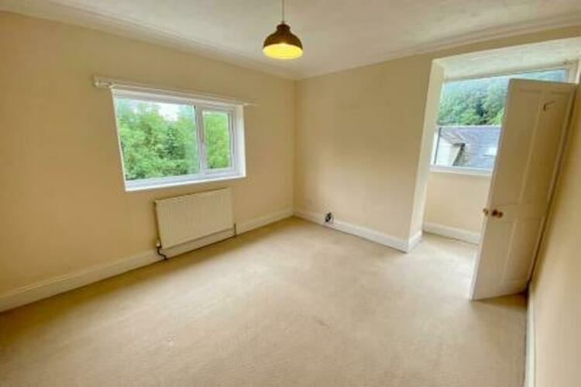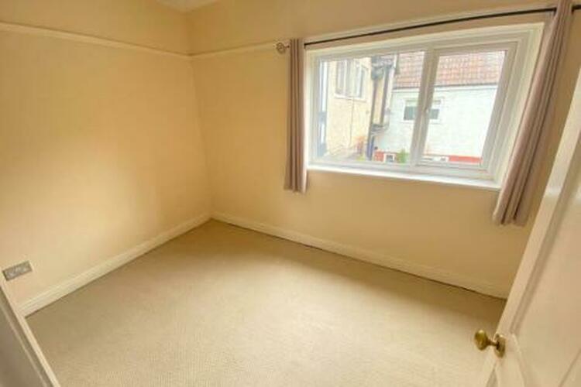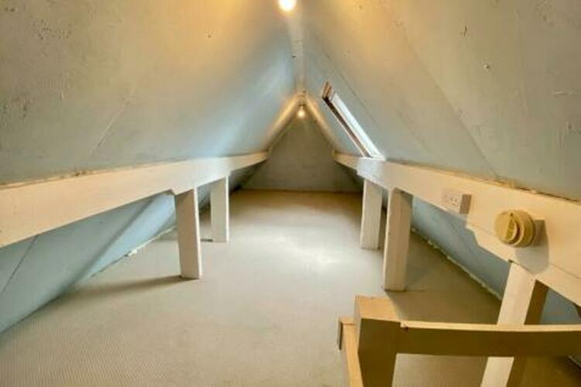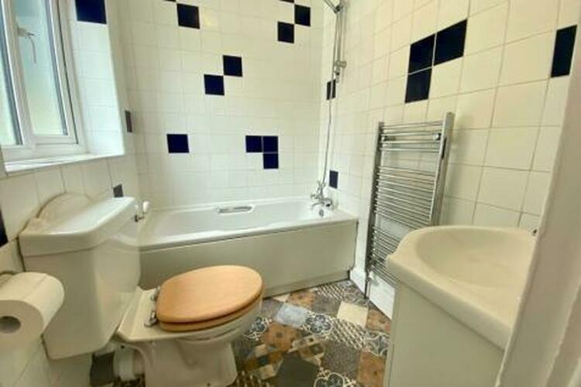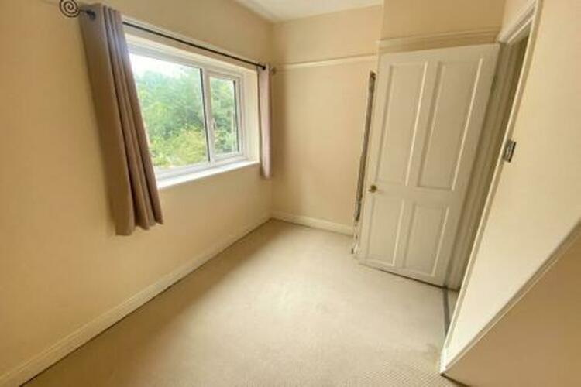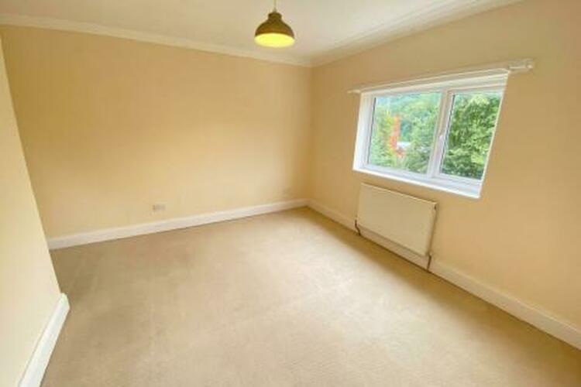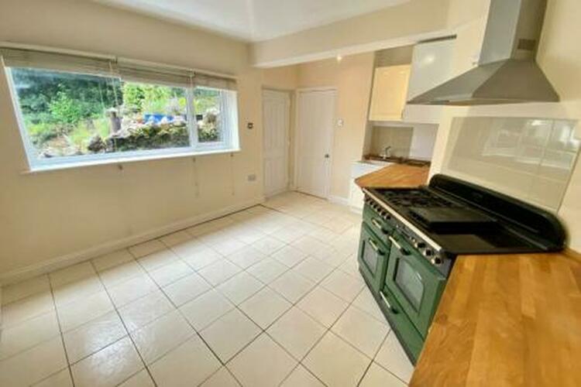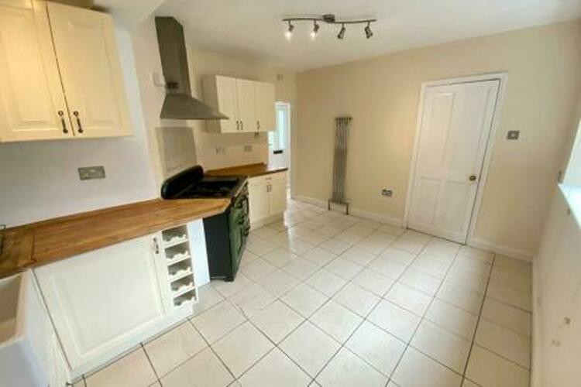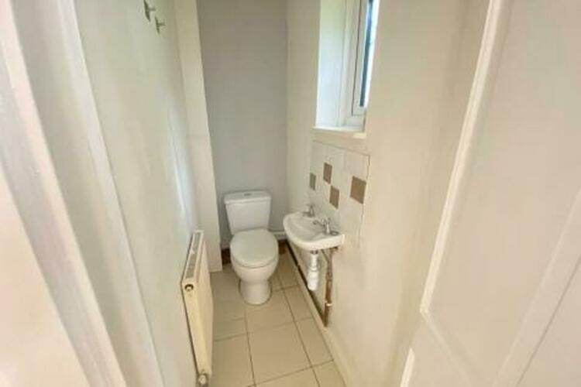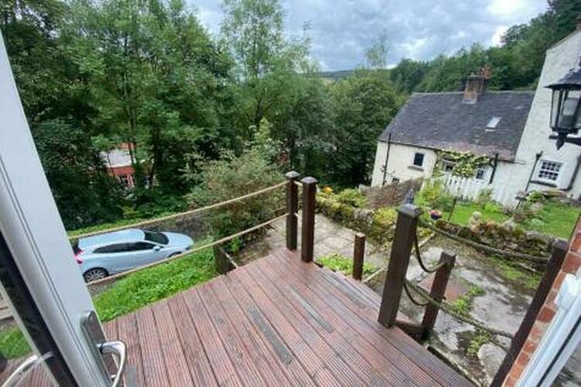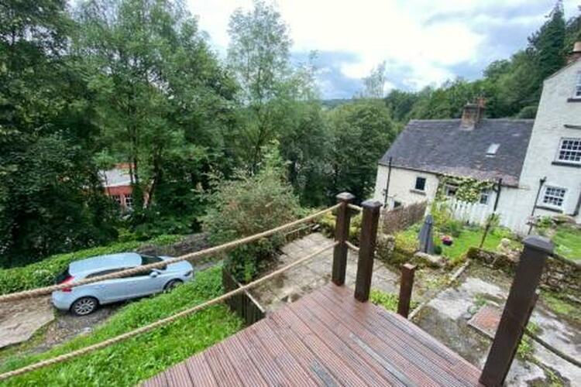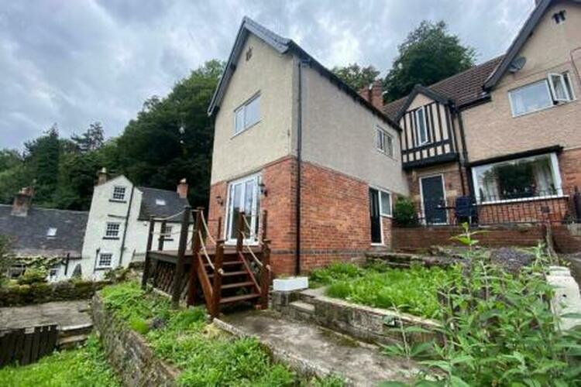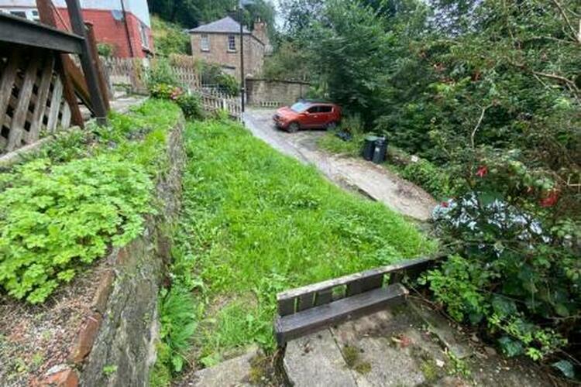Cottage
We are delighted to offer this two double bedroom with loft room, character cottage which enjoys an elevated position in this sought after town of Matlock Bath. This home benefits from gas central heating and uPVC double glazing throughout.
The accommodation comprises; entrance hall, guests cloakroom with WC, sitting room and dining kitchen. On the first floor there are two double bedrooms and a three piece family bathroom. On the second floor there is a most useful and spacious loft room which has potential for a number of occasional uses.
Outside there is a decked area and small area of garden. There is off street parking available for one car. Ideal First Time Buy or investment!
The Location - Matlock Bath nestles within a beautiful stretch of the Derwent Valley and it provides easy access to the delights of the Derbyshire Dales and The Peak District National Park. The towns of Wirksworth, Cromford and Ashbourne are all easily accessible for daily commuting. Matlock Bath has its own railway station thus providing easy access to Derby, Nottingham and Sheffield. This home enjoys an elevated position on the hillside overlooking Matlock Bath and the surrounding countryside.
On arrival at the first floor landing we have a uPVC double glazed window to the side aspect. The door on the left leads into Bedroom One - 3.81 x 3.89 max - A light and spacious double bedroom with large uPVC double glazed windows to the front and side aspects offering superb views over the hills and surrounding countryside. Family Bathroom - 2 x 1.52 - With a tile-effect vinyl flooring and a modern white suite comprising of a panelled bath with mixer tap over, a pedestal sink and a low flush WC. There is a chrome heated towel rail and an obscure glass uPVC double glazed window to the side aspect. Bedroom Two - 3.33 x 2.9 - Another double bedroom with uPVC double glazed window to the side aspect and useful understairs storage area. Second Floor - From the first floor landing, the narrow staircase leads up to the Loft Room - 7.19 x 1.63 - Whilst we cannot class this as a bedroom because of the access to it, this is a really good sized space and has potential for a number of occasional uses such as a home office etc. There is a large Velux window providing a good level of natural light.
The property is accessed via the steps and then pathway which leads up and around to the part glazed composite front door which opens into the entrance hall. The staircase leads up to the first floor and the first door on the right opens into the Guest's Wc - 1.54 x 0.78 - With a ceramic tiled floor and a two piece suite comprising of a low flush WC and a wall mounted wash hand basin. There is an obscure glass uPVC double glazed window to the side aspect. From the entrance hall, the door on the left leads into the Sitting Room - 3.83 x 3.33 <br> - Recently refitted with a brand new carpet and having fully glazed uPVC french doors which open out onto the decked area. There is wooden fire surround and fireplace which has potential for the installation of a wood-burning stove or similar (subject to survey). TV, Satellite and BT points. Dining Kitchen - 4.35 x 3.61 - Fitted with a range of matching wall, base and soft-closing drawer units with solid wood block top over and an inset Belfast sink. There is a gas powered Leisure cooking range with double oven and extractor hood over, chrome column radiator. There is a uPVC double glazed window to the side aspect with a matching door that leads out to the side pathway. A walk-in cupboard houses the BAXI gas combination boiler. There is space and plumbing for a washing machine here also. We have ample space for a dining table and chairs. A walk-in cupboard beneath the stairs offers good household storage having recessed shelving. Obscure glass uPVC double glazed window to the front aspect.
There is a decked seating area to the side of the property. This is a super place for sitting and enjoying those views. There are further areas of garden to the front and side of the property. There is off street parking for one vehicle.
These sales details are awaiting vendor approval.
Freehold. Vacant possession upon completion.
Auction Details
The sale of this property will take place on the stated date by way of Auction Event and is being sold as Unconditional with Variable Fee (England and Wales).
Binding contracts of sale will be exchanged at the point of sale.
All sales are subject to SDL Property Auctions Buyers Terms. Properties located in Scotland will be subject to applicable Scottish law.
Auction Deposit and Fees
The following deposits and non- refundable auctioneers fees apply:
• 5% deposit (subject to a minimum of £5,000)
• Buyers Fee of 4.8% of the purchase price for properties sold for up to £250,000, or 3.6% of the purchase price for properties sold for over £250,000 (in all cases, subject to a minimum of £6,000 inc. VAT). For worked examples please refer to the Auction Conduct Guide.
The Buyers Fee does not contribute to the purchase price, however it will be taken into account when calculating the Stamp Duty Land Tax for the property (known as Land and Buildings Transaction Tax for properties located in Scotland), because it forms part of the chargeable consideration for the property.
There may be additional fees listed in the Special Conditions of Sale, which will be available to view within the Legal Pack. You must read the Legal Pack carefully before bidding.
Additional Information
For full details about all auction methods and sale types please refer to the Auction Conduct Guide which can be viewed on the SDL Property Auctions home page.
This guide includes details on the auction registration process, your payment obligations and how to view the Legal Pack (and any applicable Home Report for residential Scottish properties).
Guide Price & Reserve Price
Each property sold is subject to a Reserve Price. The Reserve Price will be within + or - 10% of the Guide Price. The Guide Price is issued solely as a guide so that a buyer can consider whether or not to pursue their interest. A full definition can be found within the Buyers Terms.
