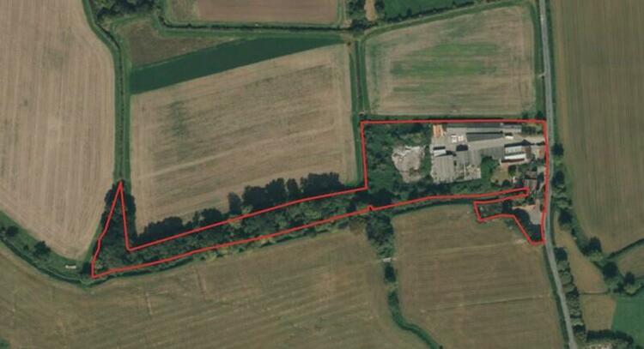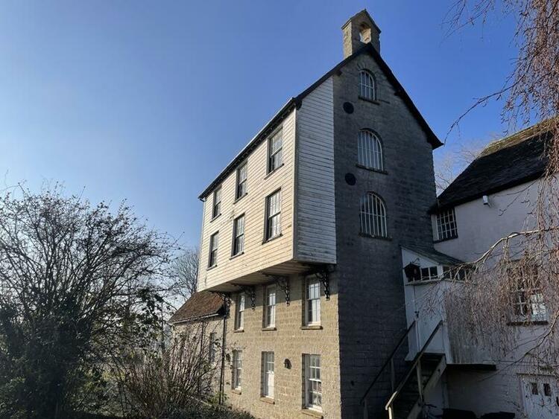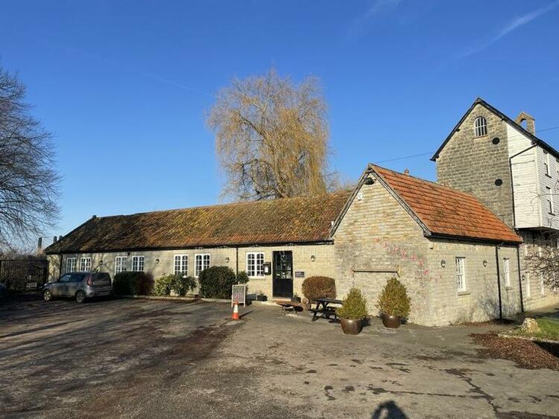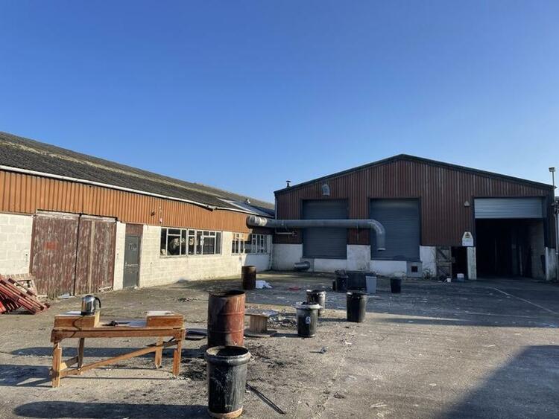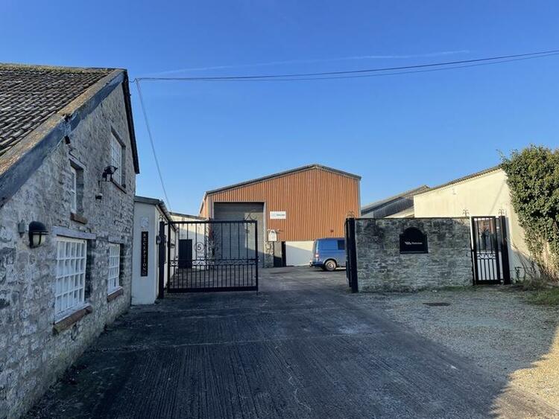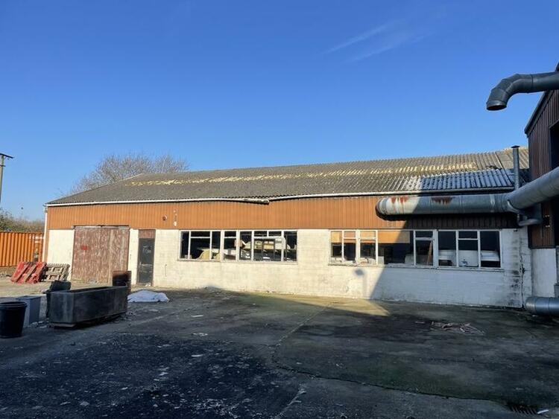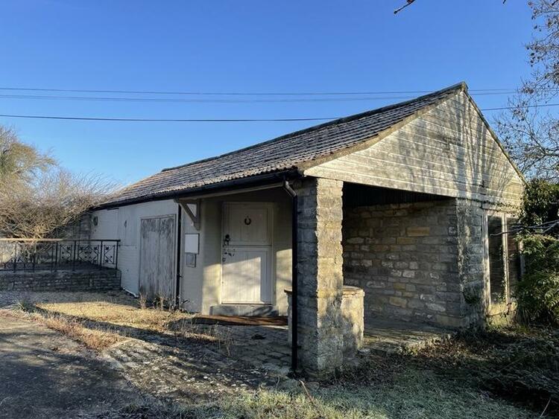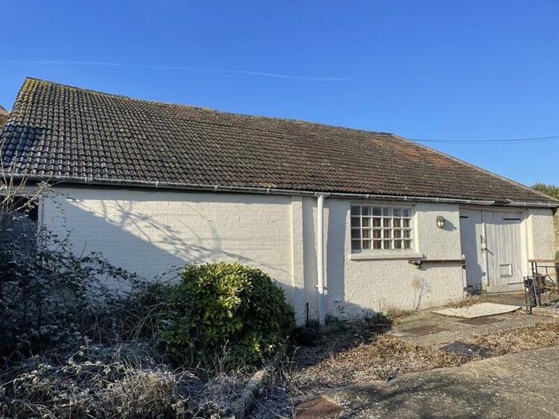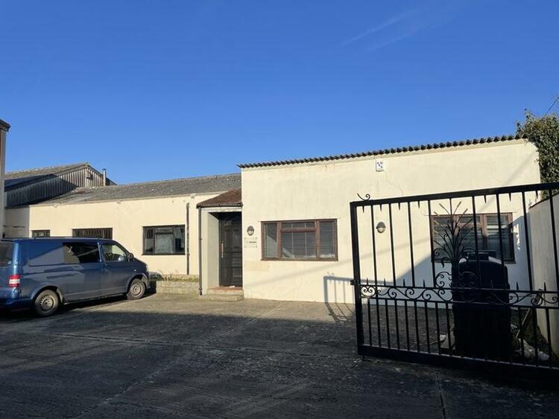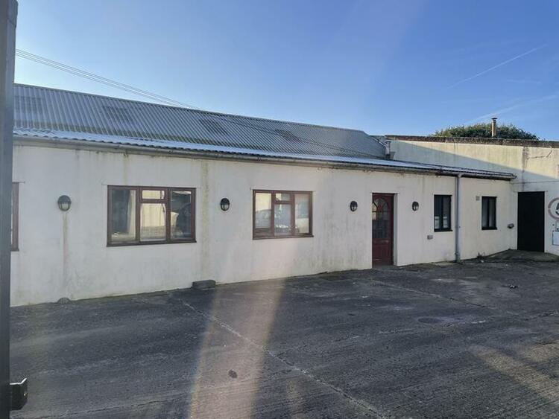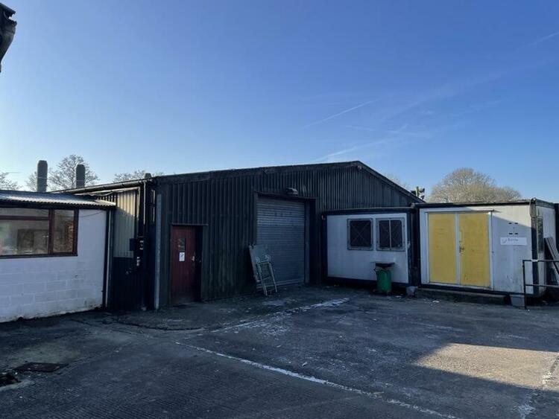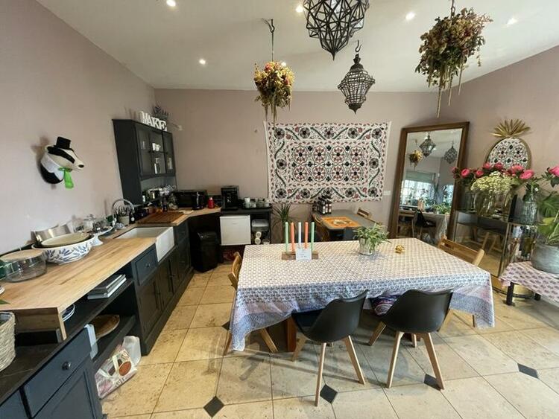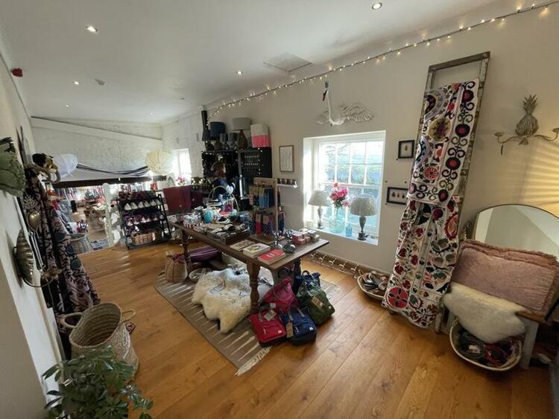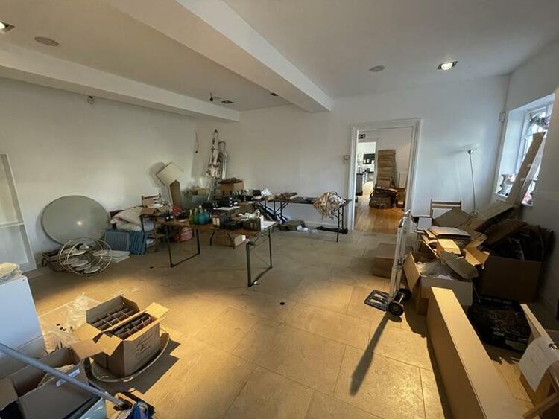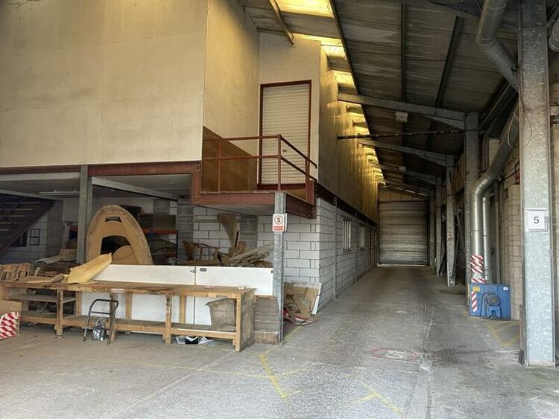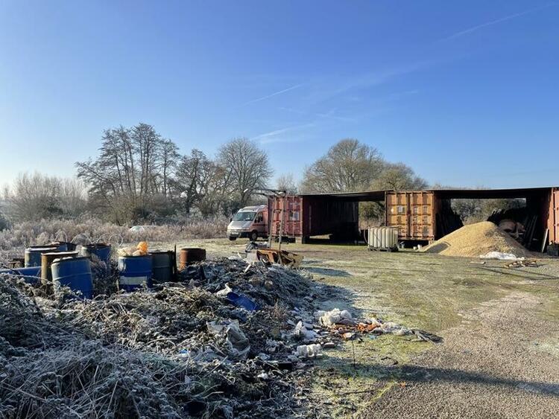Commercial Property
The Mill site comprises a variety of single and two and three storey traditional buildings used for office, showroom and residential uses together with industrial buildings. The site extends to 2.44 hectares (6.02 acres) which includes a strip of woodland running to the west of the main site of approximately 0.77 hectares (1.91 acres).
Hambridge is an attractive and popular village situated 12 miles from Taunton to the south west and Yeovil to the east. The village has panoramic views across the Somerset Levels. Hambridge has a thriving school, public house and restaurant and a vibrant business park at nearby Bowdens Farm.
Hambridge Mill is located by the side of the river Isle and is positioned off the B3168 Hambridge/Curry Rivel Road. The Mill site was for many years been occupied by Chalon Furniture Makers and renowned Kitchen designers. The Mill and Mill House are Grade II Listed.
Single storey with adjoining car parking area currently let to Make Skincare. Annual income £15,000. Start date March 2022. End date September 2024.
Mixed Showroom and Storage Premises on Ground and Three Upper Floors. Believed vacant.
Five Bedroom Residential House with kitchen and dining area reception room and utility room at ground floor, two bedrooms, dressing room and bathroom at first floor level and three bedrooms at second floor level. Annual income £18,000. Start date October 2021. End date October 2024.
Former residence currently in office and showroom and storage use providing ground floor open plan area plus kitchen and WC and five rooms at first floor level. Occupied - Believed to be squatted.
Ground and first floor accommodation currently used for offices and stores. Believed to be Vacant.
Single Storey building fitted for storage and showroom purposes. Believed to be Vacant.
Variety of buildings providing a mix of industrial, office, workshop and storage accommodation. Annual Income: £18,000. Start date June 2023. End date June 2026.
Gardens and yard areas.
Floor areas are approximate gross internal floor areas.
We are informed historic Planning permission for conversion of the showrooms, tower, mill cottage and garage to four residential units was granted in the mid 1990’s but was not implemented. The Hambridge Mill site may have considerable development potential subject to planning permission and consents. Prospective buyers are advised to make all necessary independent enquiries prior to placing their bid as this will be binding.
Please be advised that the auctioneers have not personally inspected the property. Prospective buyers are advised to make a viewing enquiry and any other necessary independent enquiries before placing their bid, as this will be binding.
Freehold. Part let/part vacant.
Auction Details
The sale of this property will take place on the stated date by way of Auction Event and is being sold as Unconditional with Fixed Fee.
Binding contracts of sale will be exchanged at the point of sale.
All sales are subject to SDL Property Auctions Buyers Terms. Properties located in Scotland will be subject to applicable Scottish law.
Auction Deposit and Fees
The following deposits and non- refundable auctioneers fee apply:
• 10% deposit (subject to a minimum of £5,000)
• Buyers Fee of £1,500 inc. VAT
The Buyers Fee does not contribute to the purchase price, however it will be taken into account when calculating the Stamp Duty Land Tax for the property (known as Land and Buildings Transaction Tax for properties located in Scotland), because it forms part of the chargeable consideration for the property.
There may be additional fees listed in the Special Conditions of Sale, which will be available to view within the Legal Pack. You must read the Legal Pack carefully before bidding.
Additional Information
For full details about all auction methods and sale types please refer to the Auction Conduct Guide which can be viewed on the SDL Property Auctions home page.
This guide includes details on the auction registration process, your payment obligations and how to view the Legal Pack (and any applicable Home Report for residential Scottish properties).
Guide Price & Reserve Price
Each property sold is subject to a Reserve Price. The Reserve Price will be within + or - 10% of the Guide Price. The Guide Price is issued solely as a guide so that a buyer can consider whether or not to pursue their interest. A full definition can be found within the Buyers Terms.
