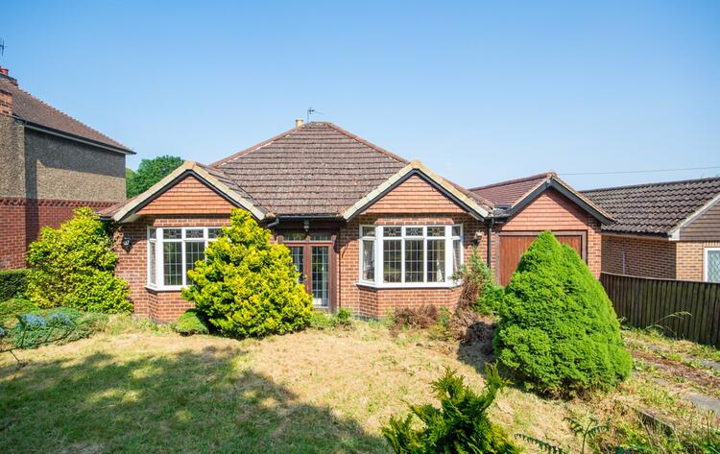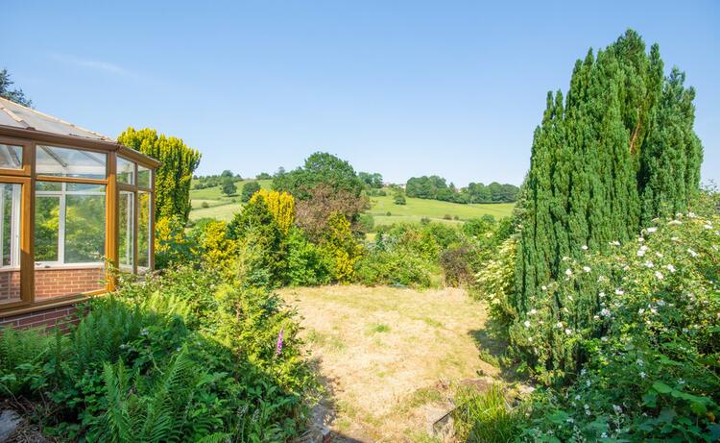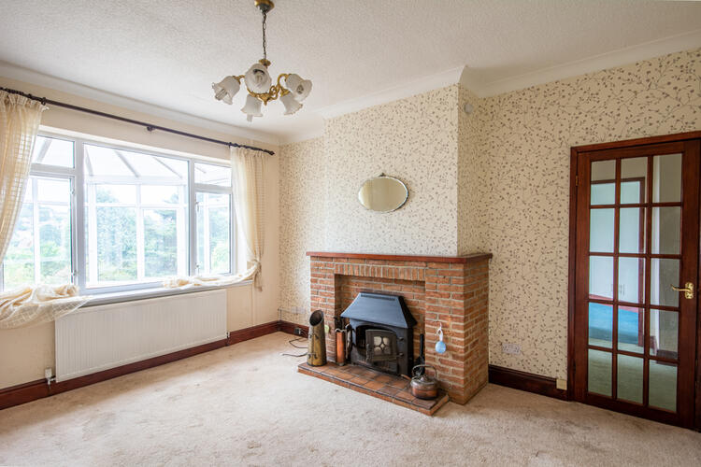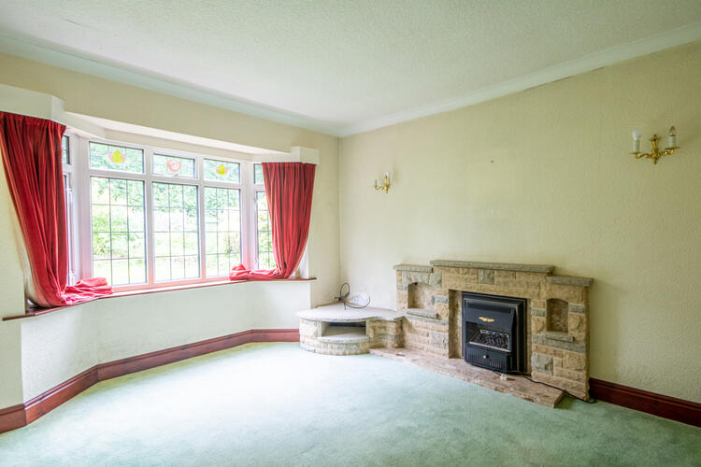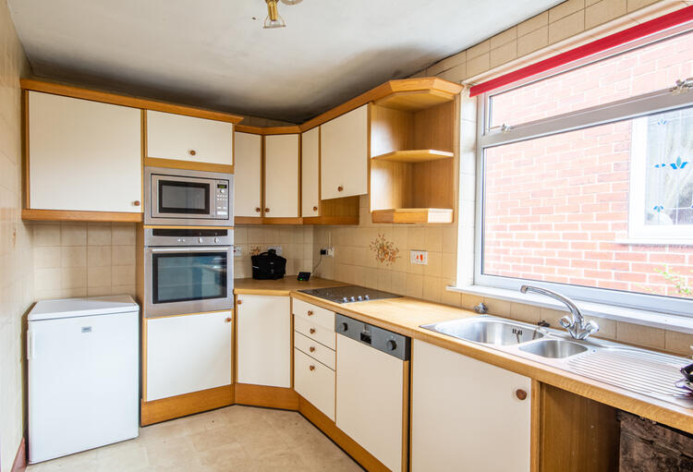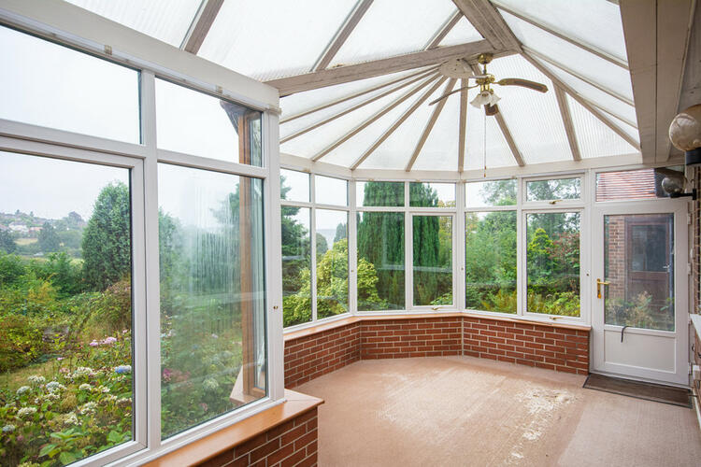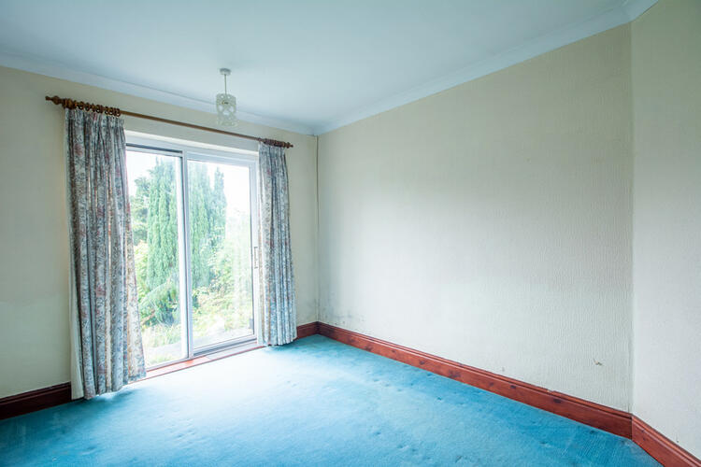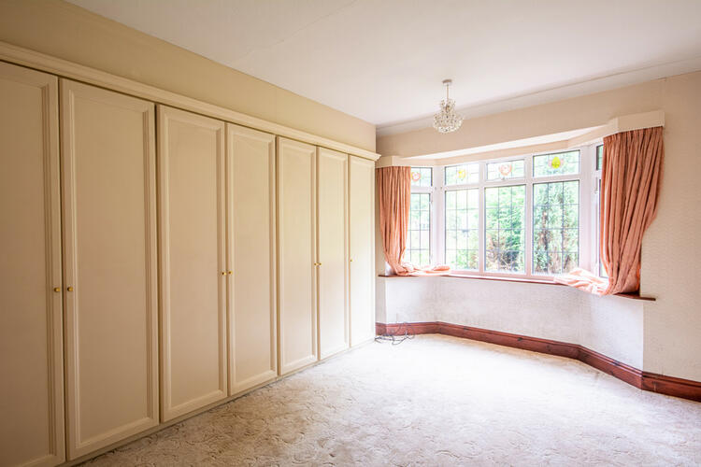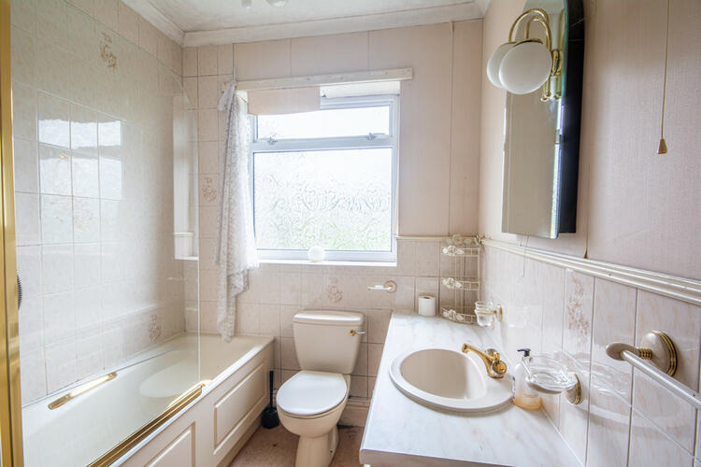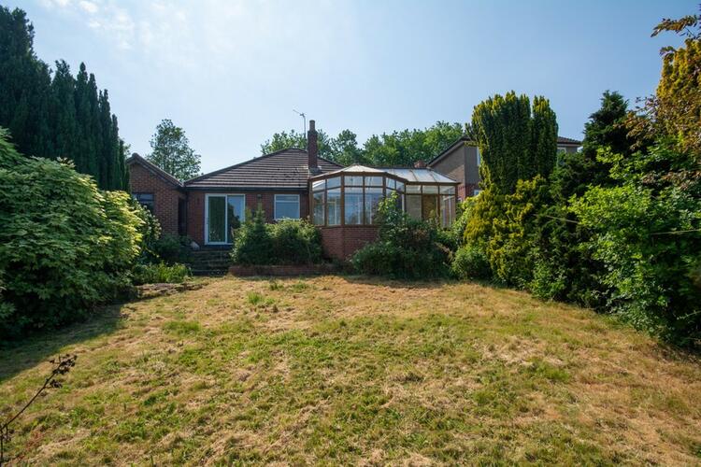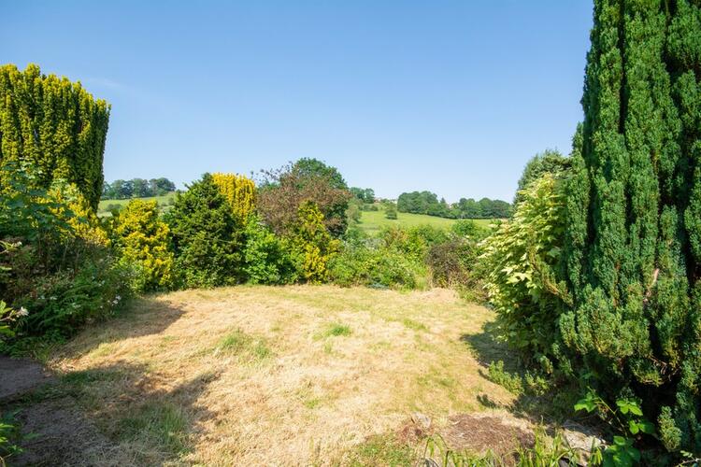Bungalow
A rare opportunity to acquire this two double bedroomed detached bungalow requiring some modernisation and refurbishment throughout, however offering a wealth of potential with character features. The property sits on a large plot with front and rear garden, driveway to front leading to a single garage and workshop. The property is sold with the benefit of no upward chain, oil fired central heating and sealed unit double glazing.
Internally, the accommodation briefly comprises of storm porch, entrance hallway, sitting room, dining room, kitchen with large conservatory/ garden room off, two double bedrooms and a bathroom.
Dalley Lane is located close to Belper town centre and the hamlet of Blackbrook which in turn is approximately three miles from the village of Duffield, which provides a varied and interesting selection of shops and amenities plus recreational facilities including tennis, squash and Chevin Golf Course, which in turn lies approximately 5 miles north of Derby City centre. A wide range of amenities will also be located in Belper, approximately two miles to the east.
There is also a local train service from Duffield to Derby with a further service from Derby to London St Pancras of approximately 95 minutes. Derbys outer rin g road p rovides convenient access to major trunk roads including the A38, A52 and A50, serving the M1, M42 and M6 making the area highly accessible. East Midlands Airport is also easily accessible.
The famous market town of Ashbourne lies some ten miles to the west at the foot of the Peak District National Park.
With wooden door providing access to:
Having central heating radiator. Loft hatch access. Doors providing access to bedrooms, sitting room, dining room and bathroom.
Having fireplace with electric fire. Central heating radiator. Sealed unit double glazed bay window in upvc frame to front.
Having brick fireplace with coal fire (please note this appliance has not been tested). Central heating radiator. Sealed unit double glazed window in upvc frame to rear. Wooden door provides access to:
Having roll edged preparation surfaces with inset one and a half stainless steel sink with adjacent drainer and chrome mixer tap with tiled splashback surround. Range of cupboards and drawers beneath with integrated dish washer and four ring electric Neff hob with extractor fan canopy above. Integrated Neff electric fan assisted oven and grill with Neff integrated microwave over. Appliance space and plumbing for free standing fridge freezer and washing machine. Central heating radiator. Sealed unit double glazed windows in upvc frames to side and wooden door provides access to:
The latter measurement being a maximum measurement. Sealed unit double glazed windows in upvc frames to rear and side with doors providing access to rear garden.
Having built-in wardrobe. Central heating radiator. Sealed unit double glazed bay window in upvc frame to front.
Having central heating radiator. Sealed unit double glazed sliding door in upvc frame providing access to rear garden.
Having low level WC, wash hand basin with mixer tap and vanity base cupboard beneath and there is a bath with mains chrome shower over and glass shower screen. Useful airing cupboard. Central heating radiator. Electric heater. Sealed unit double glazed opaque window in upvc frame to rear.
To the front of the property is a driveway providing off street parking leading to the single garage. Note there is potential to create further off street parking if desired. The front garden is mainly laid to lawn with stone wall surround having herbaceous and planting border surround.
Having power and lighting. Up and over door. Wooden door provides access to:
Having power and lighting. Timber glazed window to rear. Wooden door providing access to rear garden. To the rear of the property is a spacious garden providing patio seating area, laid lawn with mature flowering and herbaceous borders, pond and enjoying fine countryside views.
Access from the outside via a latched wooden door housing electric circuit board and Worcester oil fired boiler.
Freehold. Vacant possession upon completion.
Auction Details
The sale of this property will take place on the stated date by way of Auction Event and is being sold as Unconditional with Fixed Fee.
Binding contracts of sale will be exchanged at the point of sale.
All sales are subject to SDL Property Auctions Buyers Terms. Properties located in Scotland will be subject to applicable Scottish law.
Auction Deposit and Fees
The following deposits and non- refundable auctioneers fee apply:
• 10% deposit (subject to a minimum of £5,000)
• Buyers Fee of £1,500 inc. VAT
The Buyers Fee does not contribute to the purchase price, however it will be taken into account when calculating the Stamp Duty Land Tax for the property (known as Land and Buildings Transaction Tax for properties located in Scotland), because it forms part of the chargeable consideration for the property.
There may be additional fees listed in the Special Conditions of Sale, which will be available to view within the Legal Pack. You must read the Legal Pack carefully before bidding.
Additional Information
For full details about all auction methods and sale types please refer to the Auction Conduct Guide which can be viewed on the SDL Property Auctions home page.
This guide includes details on the auction registration process, your payment obligations and how to view the Legal Pack (and any applicable Home Report for residential Scottish properties).
Guide Price & Reserve Price
Each property sold is subject to a Reserve Price. The Reserve Price will be within + or - 10% of the Guide Price. The Guide Price is issued solely as a guide so that a buyer can consider whether or not to pursue their interest. A full definition can be found within the Buyers Terms.
