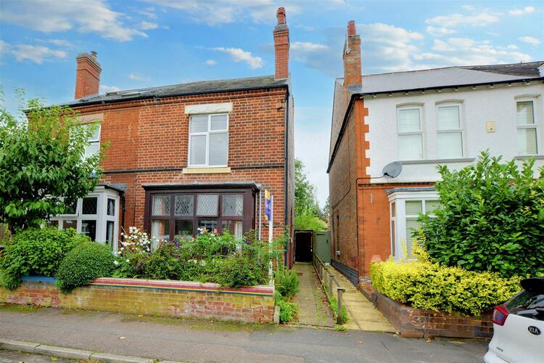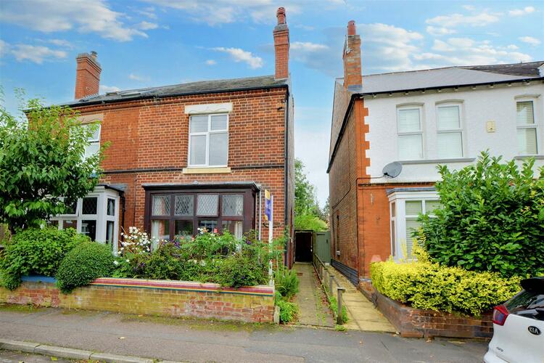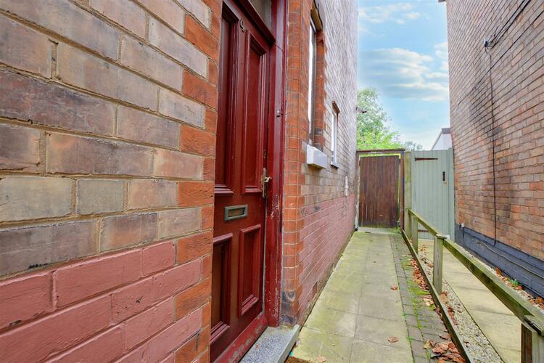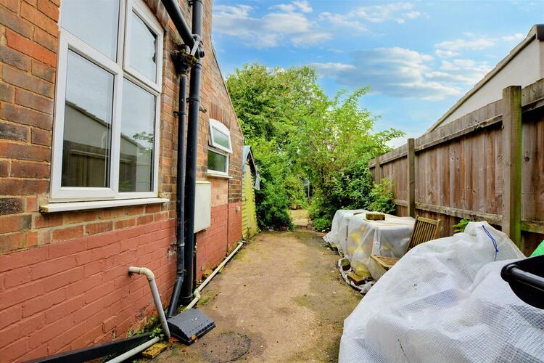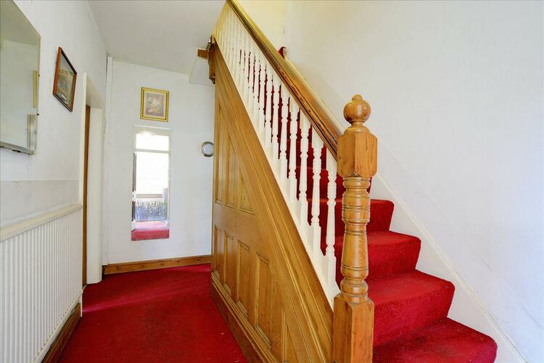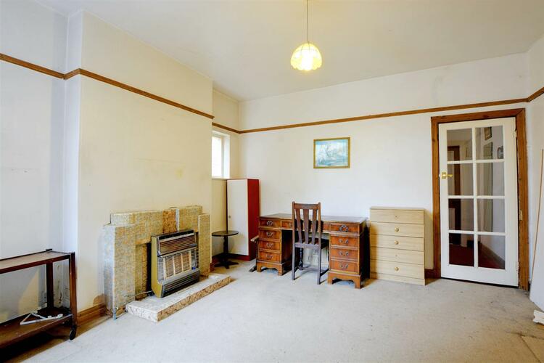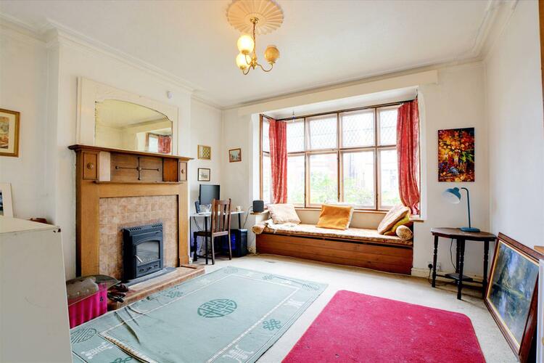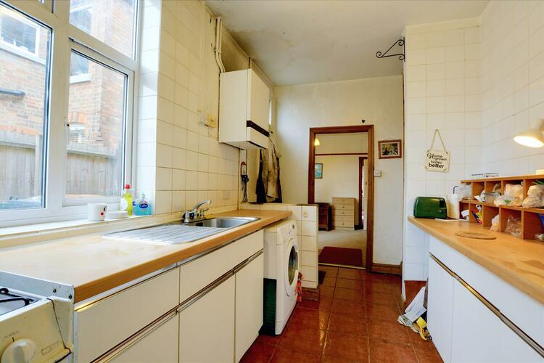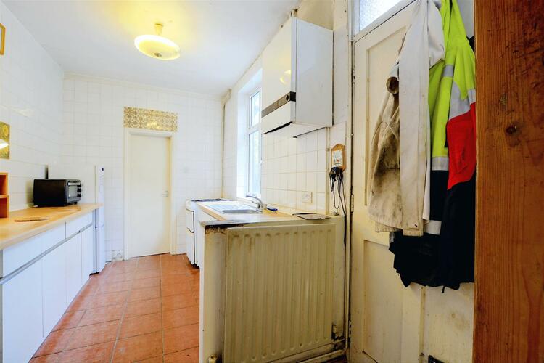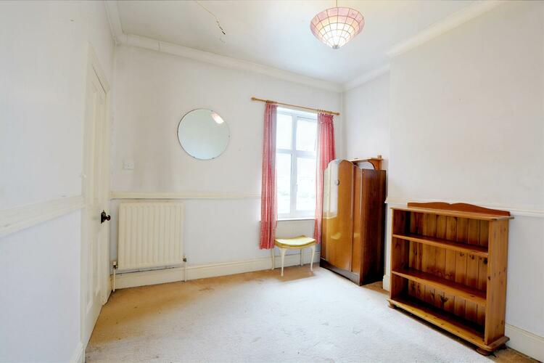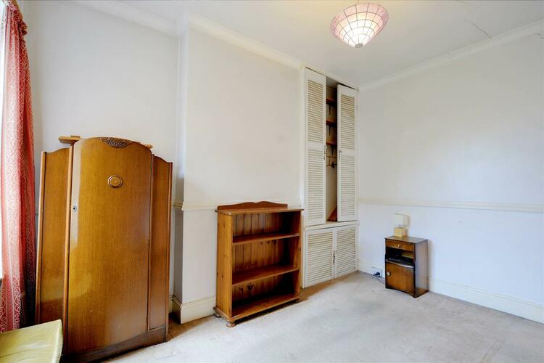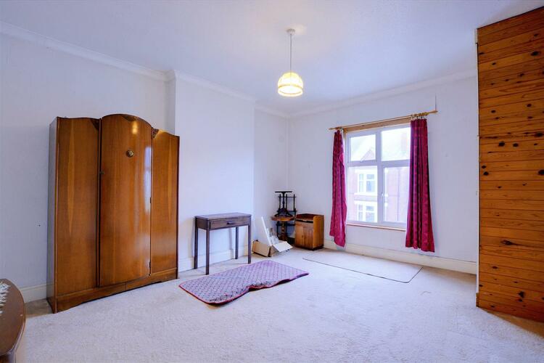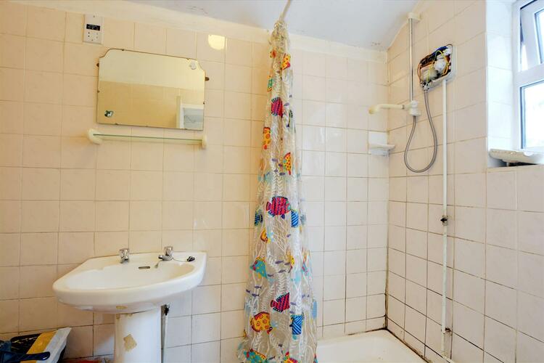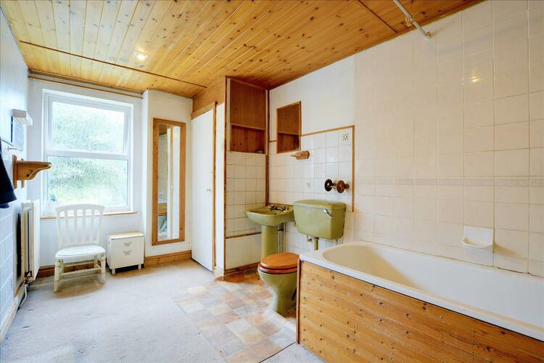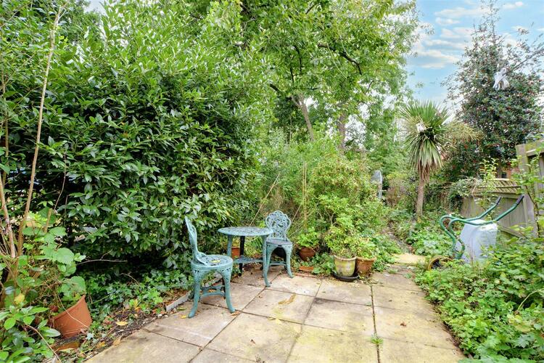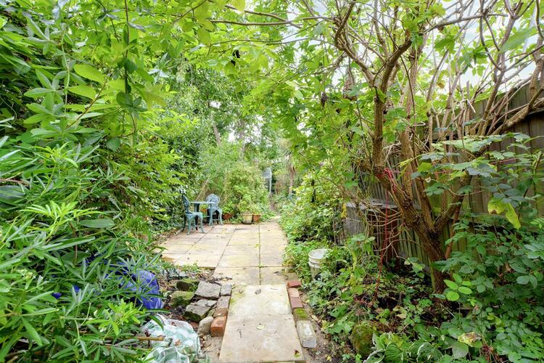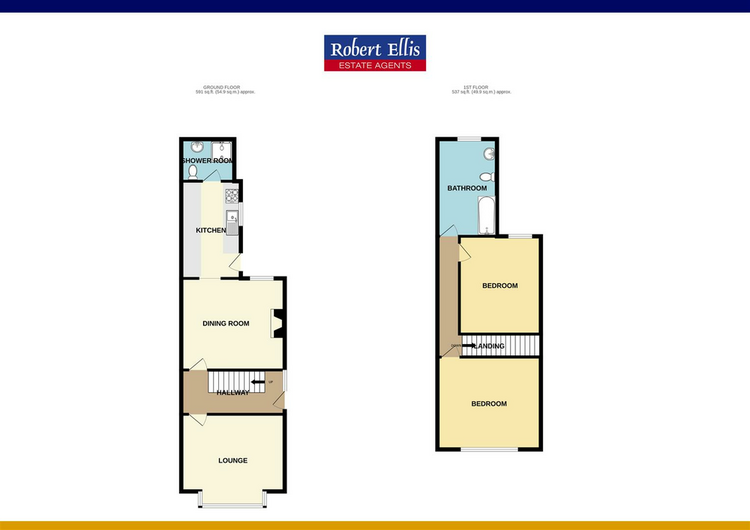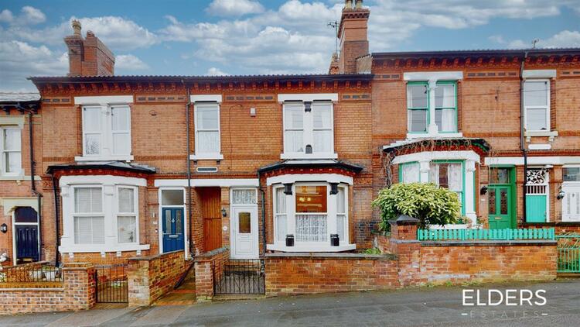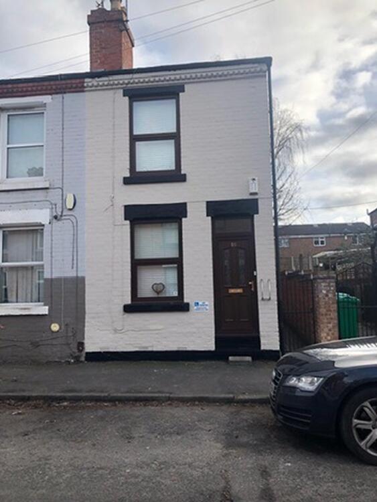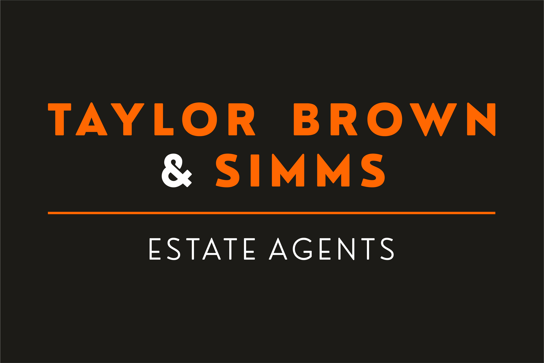Semi-detached house
A semi-detached property in need of renovation, but packed full of period features, offering spacious accommodation throughout. The property would suit investors as there is plenty of potential. Charton Avenue is a sought after road, being a quiet cul-de-sac, yet within walking distance to local schools and Long Eaton town centre.
The property is constructed of brick to the external elevations under a pitched tiled roof and benefits of having gas central heating and mostly double glazing. In brief the accommodation includes a spacious hallway with panelled wall to the staircase with an under stairs cupboard which leads to the large front lounge with built-in window seat to the bay, there is a good size dining room with the window overlooking the garden, the kitchen has ample space with base units and there is a shower room with a free standing sink and shower unit.
To the first floor the master bedroom has an in-built storage cupboard with original loft hatch, second bedroom with a large window overlooking the rear garden and the bathroom has a three piece suite and airing cupboard housing the water tank. The bathroom would originally have been the third bedroom and is of a good size
Outside to the front there is a small walled garden with flower beds leading down the side through a gate to the rear garden. The garden has a paved area directly outside the back door. There is also a garden shed.
The property is a few minutes drive from the centre of Long Eaton where there are Asda, Aldi and Tesco superstores and many other retail outlets, as well as local pubs, restaurants and gyms. Chilwell Retail Park is also within a couple of minutes drive which has an M and S food store, Next,TK Maxx and more. Excellent local schools are also within walking distance. Manor Park is adjacent to the property with a childs play area and is perfect for dog walking. The transport links include all major bus routes from Nottingham Road which is a few minutes walk from the property, J25 of the M1, East Midlands Airport, Nottingham tram, Long Eaton train station, all providing good access to Nottingham, Derby and further afield.
Carpeted flooring, wooden door to the front, radiator, ceiling light,<br>stairs to the first floor and understairs cupboard.
Carpeted flooring, original wooden bay window, ceiling light, ceiling rose and radiator.
UPVC double glazed window to the rear, carpeted flooring, ceiling<br>light, cornice to the ceiling and original fireplace.
UPVC double glazed window and wooden door to the rear, tiled flooring, storage pantry, space for a fridge, cooker and washing machine, base units with work surface over, inset sink and drainer, ceiling light and boiler.
Obscure UPVC double glazed window to the rear, shower, tiled flooring, ceiling light, free standing sink and w.c. and a radiator.
UPVC double glazed window to the front, carpeted flooring, ceiling light, radiator and storage cupboard with loft access hatch.
UPVC double glazed window to the rear, carpeted flooring, ceiling light, radiator and built-in storage cupboard.
Obscure UPVC double glazed window to the rear, carpeted flooring, ceiling spotlights, bath, free standing sink, low flush w.c., radiator and airing/storage cupboard housing the water tank.
We have been informed by the vendor the property is being sold with Chattels. Please refer to the legal pack for specifications on what is remaining in the property.
Prospective buyers are advised to make all necessary independent enquiries prior to placing their bid as this will be binding.
These sales details are awaiting vendor approval.
Freehold. Vacant possession upon completion.
Auction Details
The sale of this property will take place on the stated date by way of Auction Event and is being sold as Unconditional with Variable Fee (England and Wales).
Binding contracts of sale will be exchanged at the point of sale.
All sales are subject to SDL Property Auctions Buyers Terms. Properties located in Scotland will be subject to applicable Scottish law.
Auction Deposit and Fees
The following deposits and non- refundable auctioneers fees apply:
• 5% deposit (subject to a minimum of £5,000)
• Buyers Fee of 4.8% of the purchase price for properties sold for up to £250,000, or 3.6% of the purchase price for properties sold for over £250,000 (in all cases, subject to a minimum of £6,000 inc. VAT). For worked examples please refer to the Auction Conduct Guide.
The Buyers Fee does not contribute to the purchase price, however it will be taken into account when calculating the Stamp Duty Land Tax for the property (known as Land and Buildings Transaction Tax for properties located in Scotland), because it forms part of the chargeable consideration for the property.
There may be additional fees listed in the Special Conditions of Sale, which will be available to view within the Legal Pack. You must read the Legal Pack carefully before bidding.
Additional Information
For full details about all auction methods and sale types please refer to the Auction Conduct Guide which can be viewed on the SDL Property Auctions home page.
This guide includes details on the auction registration process, your payment obligations and how to view the Legal Pack (and any applicable Home Report for residential Scottish properties).
Guide Price & Reserve Price
Each property sold is subject to a Reserve Price. The Reserve Price will be within + or - 10% of the Guide Price. The Guide Price is issued solely as a guide so that a buyer can consider whether or not to pursue their interest. A full definition can be found within the Buyers Terms.
