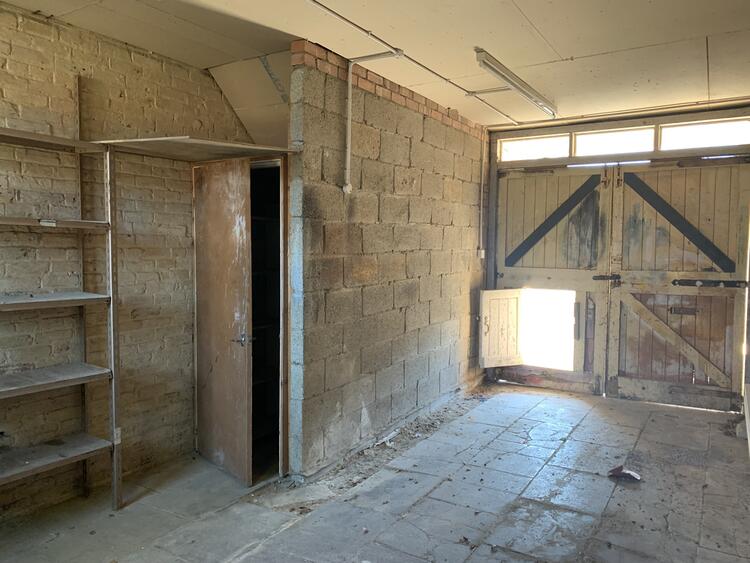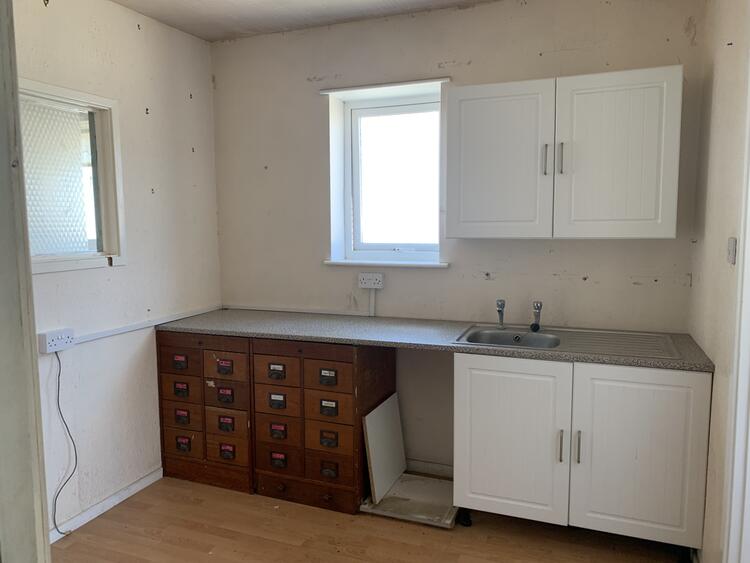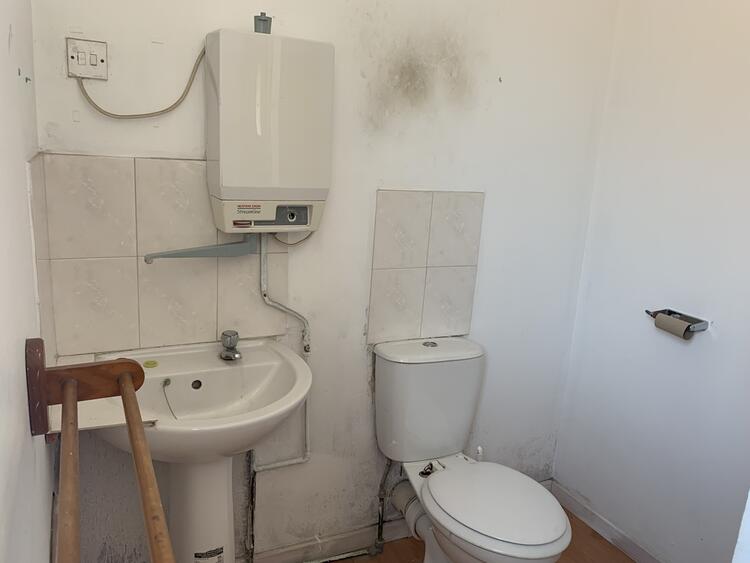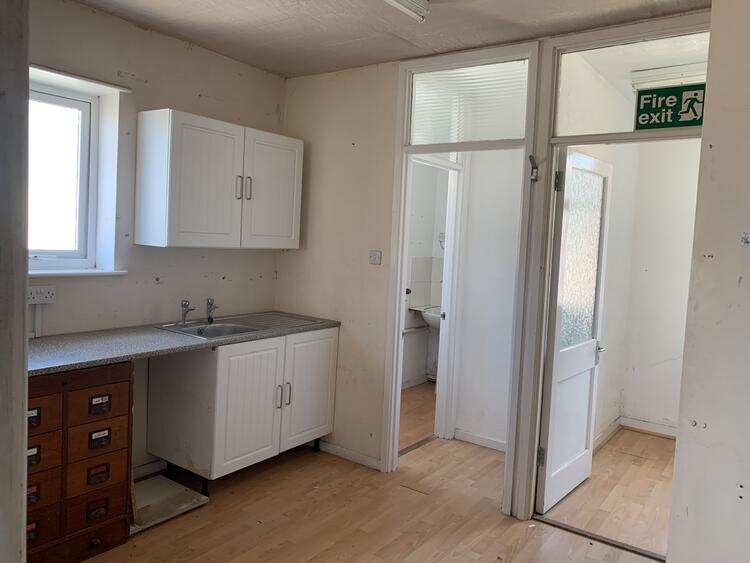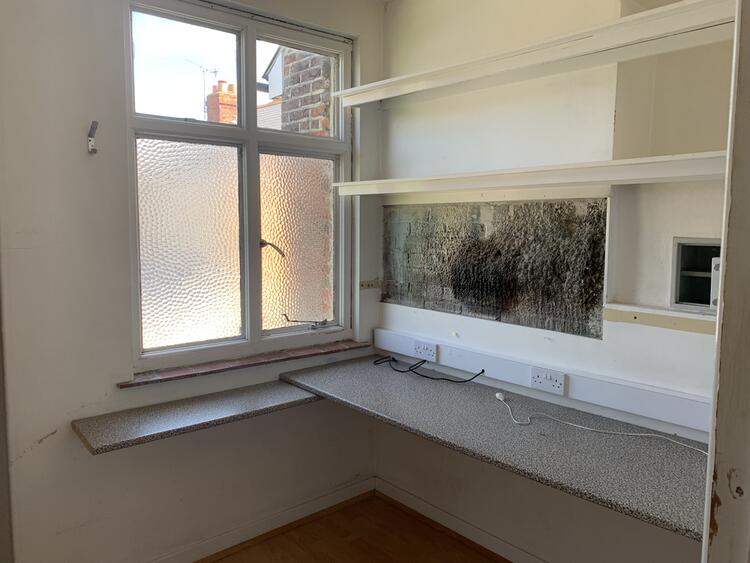End of terrace house
OF INTEREST TO BUILDERS AND INVESTORS IN PARTICULAR. The well-situated former store/office with PLANNING PERMISSION for conversion/extension to a TWO BEDROOM END-TERRACE HOUSE (71 sq. m. approx.). Westover Road lies immediately to the north of Tangier Road where it borders Baffins Pond, 28a fronting Northover Road and having a southerly aspect towards Westover Primary School. This is a pleasant and popular residential address convenient to a wide range of public amenities. The existing building, which is believed to be broadly contemporary with neighbouring housing stock, features brick elevations under a slate pitched roof, the rendered façade incorporating recessed entrance doors. To the rear is a walled garden.
PLANNING: Consent has been newly granted (22//01624/FUL) for conversion from offices and store to a private dwelling house (C3), including a single-storey rear extension. A plan of the proposed dwelling is attached to these particulars, whilst full details of the scheme, including CIL provisions, are available via Portsmouth City Council planning portal. The proposed private house, once created, is considered ideal for owner-occupation (by first time buyers in particular) or for future letting (having a projected return of around £1,200 per calendar month). Full details of this interesting opportunity are given as follows:
Pair of recessed, timber vehicular doors (dropped kerb), with access hatch, to:
Ceiling height: 8ft 11 (2.72m) Paved floor. Built-in cupboard under stairs. Part-glazed door to rear garden.
Pedestrian door to: LOWER LOBBY with staircase to:
Leading to -
UPVC replacement obscure double-glazed window to side elevation. Inset single drainer stainless steel sink unit. Door to:
White suite comprising: low flush w.c. and pedestal hand basin with water heater. UPVC replacement obscure double-glazed window.
Obscure-glass window to rear elevation.
UPVC replacement double-glazed window to front elevation, similar obscure version to the side.
REAR: Depth: 26ft 8 (8.13m) Width: 13ft 8 (4.17m) Walled garden with northerly aspect. Store shed together with covered storage.
These sales details are awaiting vendor approval.
Prospective buyers are directed to clause 27 and 28 of the special conditions within the legal pack, which detail additional fees payable to the seller. These are:<br>- administrative fees of 3.5% of the purchase price or £6900 (whichever is higher)<br>- legal fees of £850 + VAT <br><br>You must make all necessary independent enquiries prior to placing your bid, as this will be binding.
Freehold. Vacant possession upon completion.
Auction Details
The sale of this property will take place on the stated date by way of Auction Event and is being sold as Unconditional with Variable Fee (England and Wales).
Binding contracts of sale will be exchanged at the point of sale.
All sales are subject to SDL Property Auctions Buyers Terms. Properties located in Scotland will be subject to applicable Scottish law.
Auction Deposit and Fees
The following deposits and non- refundable auctioneers fees apply:
• 5% deposit (subject to a minimum of £5,000)
• Buyers Fee of 4.8% of the purchase price for properties sold for up to £250,000, or 3.6% of the purchase price for properties sold for over £250,000 (in all cases, subject to a minimum of £6,000 inc. VAT). For worked examples please refer to the Auction Conduct Guide.
The Buyers Fee does not contribute to the purchase price, however it will be taken into account when calculating the Stamp Duty Land Tax for the property (known as Land and Buildings Transaction Tax for properties located in Scotland), because it forms part of the chargeable consideration for the property.
There may be additional fees listed in the Special Conditions of Sale, which will be available to view within the Legal Pack. You must read the Legal Pack carefully before bidding.
Additional Information
For full details about all auction methods and sale types please refer to the Auction Conduct Guide which can be viewed on the SDL Property Auctions home page.
This guide includes details on the auction registration process, your payment obligations and how to view the Legal Pack (and any applicable Home Report for residential Scottish properties).
Guide Price & Reserve Price
Each property sold is subject to a Reserve Price. The Reserve Price will be within + or - 10% of the Guide Price. The Guide Price is issued solely as a guide so that a buyer can consider whether or not to pursue their interest. A full definition can be found within the Buyers Terms.


