Detached house
A unique opportunity to acquire a former farmhouse situated on a sizeable plot, backing on to open fields. Currently the property is separated as two, three bedroom dwellings and offers superb development potential (subject to the necessary planning consents).
48 Woodhouse Road comprises entrance hallway, cloakroom wc, kitchen diner, lounge and conservatory. To the first floor the master bedroom has views to the rear, there are two further bedrooms and shower room (please note bedroom three is accessed through master bedroom).
50 Woodhouse Road is need of renovation and in brief comprises; entrance hallway, sitting room, wc, sizeable breakfast kitchen, lounge with overlooking the garden and rear porch. To the first floor the landing provides access to a sizeable two section loft space, three bedrooms and bathroom. The rear bedrooms have views across the fields.
The properties sit on a plot of circa 0.43 acres, with a generous driveway and approach that leads to a garage located at number 50. The south facing extensive rear gardens have two detached outbuildings that could be potentially converted in to studios or workshops.
Kilburn offers a good range of local amenities including general store, village inns, primary school and regular bus service running to Derby City centre. Belper and Heanor, which is a short drive away, offers a more comprehensive range of services including good schooling, leisure centre and further range of noted retail outlets.
Also within easy reach is a good range of quality golf courses including Morley Hayes, Horsley Lodge and Breadsall Priory which provide leisure facilities, restaurants and bars.
The property is conveniently located close to good transport links, most notably the A38 and A52, which in turn provides swift onward travel to the main motorway network and other regional centres.
With entrance door to the front elevation, uPVC double glazed window, radiator, stairs giving access to the first floor landing and doorway leading to the kitchen/diner.
With low level WC, wash hand basin and double glazed window.
Fitted with a range of matching wall and base units, space for cooker with stainless steel cooker hood over, roll edge worksurfaces, plumbing for automatic washing machine and dishwasher, one and a half bowl sink drainer unit with mixer tap, tiled splash-backs, window to the rear elevation, radiator, laminate flooring and door leading to the conservatory/sunroom.
With double glazed window to front and laminate flooring.
Located at rear of the property and overlooking the garden with views beyond with tiled flooring, lighting, uPVC double glazed windows and uPVC double glazed doors.
With double glazed window to the rear elevation, radiator, wall mounted gas fire, beams to ceiling, wall lights, tv point and feature window between the lounge and hallway.
With built-in storage cupboard and doors leading to two bedrooms and bathroom.
With double glazed window to the rear elevation overlooking the garden and fields beyond, radiator, two fitted wardrobes with drawer units, over-stairs storage cupboard and door giving access to bedroom three.
With double glazed window to the rear elevation and radiator.
Accessed from the Master bedroom with double glazed window to the front elevation.
With large walk-in shower with electric shower over, wash hand basin, low level WC, radiator, recessed lighting and obscure double glazed window to the rear elevation.
With entrance door to the front elevation, double glazed windows, laminate flooring, radiator, wall light and door giving access through to the cloakroom/WC.
With wash hand basin, low level WC, laminate flooring and obscure glazed window to the side elevation.
With four double glazed windows to the front elevation, radiator and beams to ceiling.
Fitted with a range of Shaker style matching wall and base units with roll edge worksurfaces, stainless steel one bowl sink drainer unit, tiled splash-backs, low level appliance space for cooker and automatic washing machine, beams to ceiling, wall lights, double glazed window overlooking the rear garden and doorway giving access to a useful under-stairs storage cupboard/pantry.
With worktop and cupboard.
With double glazed door giving access through to the rear garden, double glazed windows, laminate flooring, doorway leading to the rear hallway area with stairs giving access to the first floor landing.
With double glazed patio doors overlooking the garden and views beyond, radiator, wall lights, beams to ceiling and feature stone fireplace with tiled hearth and inset wall mounted gas fire.
With obscure double glazed window to the front elevation and pull-down stairs giving access to two loft areas with high pitched ceilings and lighting.
With double glazed window overlooking the garden and stunning views beyond, beams to ceiling and double radiator.
With two double glazed windows to the front elevation and radiator.
With double glazed window to the rear elevation overlooking the garden and views beyond, built-in over-stairs walk-in storage cupboard, radiator and beams to ceiling.
Fitted with a three-piece suite comprising bath with electric shower over, wash hand basin, low level WC, radiator, partly tiled walls, obscure double glazed window to the front elevation and airing cupboard housing the hot water cylinder.
The properties occupy a sizeable plot with a tarmac driveway approaching both 48 and 50 Woodhouse Road with the front gardens laid to lawn and enclosed by hedge boundaries.
Located to the side of 50 Woodhouse Road with electric doors and power.
The extensive rear gardens back onto open fields with views with areas laid to lawn and space for a vegetable patch. In addition, to the bottom of the gardens are two stone-built former farm buildings offering potential for storage or conversion.
Former farm building with windows and barn door.
Former farm building with windows and barn door.
The generous sized plot extends to circa 0.43 acres offering great development potential (subject to planning consent).
These sales details are awaiting vendor approval.
Freehold. Vacant possession upon completion.
Auction Details
The sale of this property will take place on the stated date by way of Auction Event and is being sold as Unconditional with Fixed Fee (England and Wales).
Binding contracts of sale will be exchanged at the point of sale.
All sales are subject to SDL Property Auctions’ Buyers Terms.
Auction Deposit and Fees
The following deposits and non- refundable auctioneer’s fee apply:
• 10% deposit (subject to a minimum of £5,000)
• Buyer’s Fee of £1074 inc. VAT
The Buyer’s Fee does not contribute to the purchase price and will be considered as part of the chargeable consideration for the property in the calculation of stamp duty liability.
There may be additional fees listed in the Special Conditions of Sale, which will be available to view within the Legal Pack. You must read the Legal Pack carefully before bidding.
Additional Information
For full details about all auction methods and sale types please refer to the Auction Conduct Guide which can be viewed on the SDL Property Auctions’ home page.
This guide includes details on the auction registration process, your payment obligations and how to view the Legal Pack.
Guide Price & Reserve Price
Each property sold is subject to a Reserve Price. The Reserve Price will be within + or – 10% of the Guide Price. The Guide Price is issued solely as a guide so that a buyer can consider whether or not to pursue their interest. A full definition can be found within the Buyers Terms.
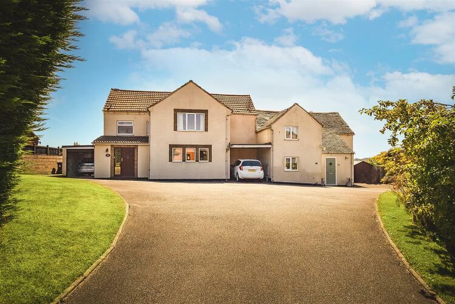
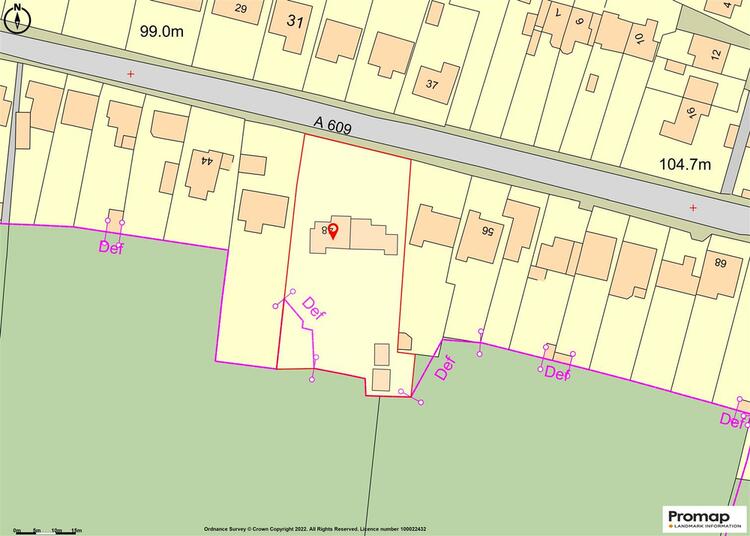
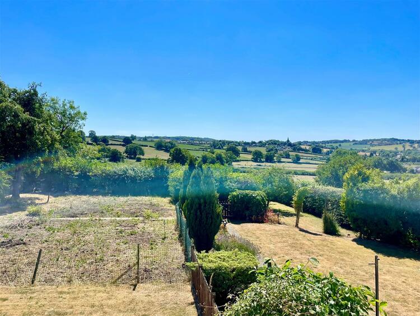
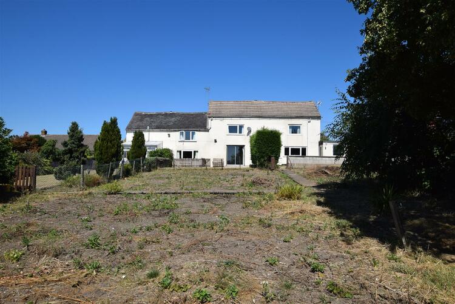
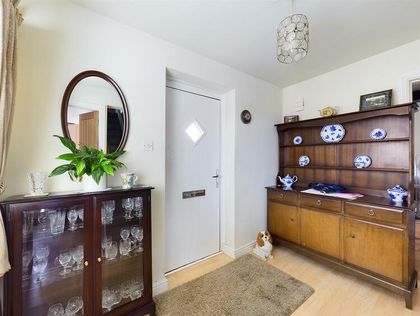
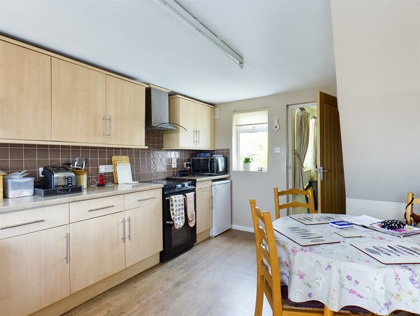
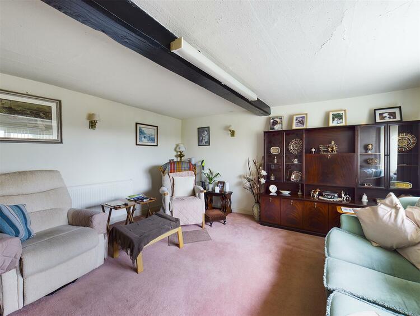
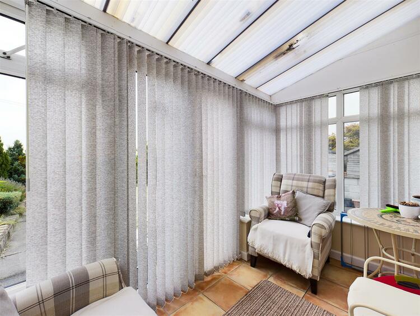
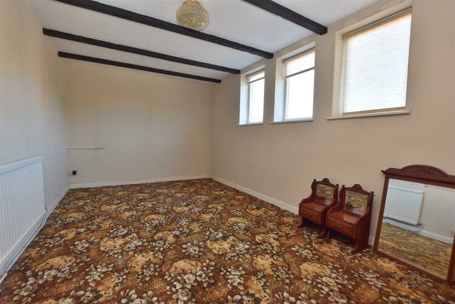
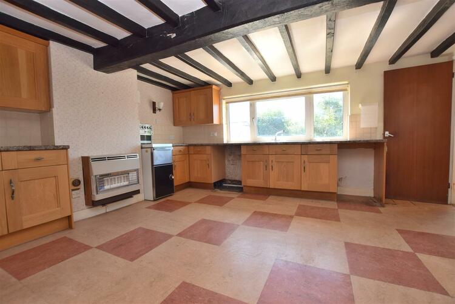
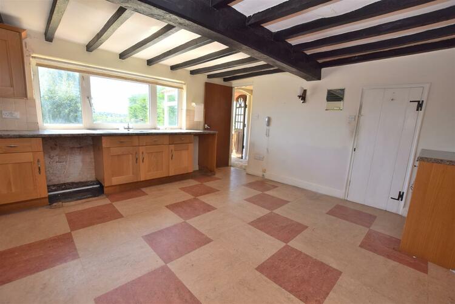
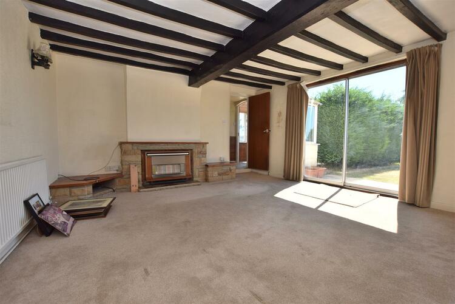
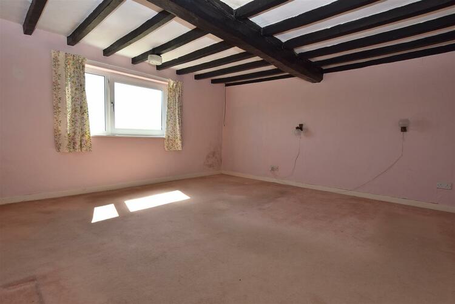
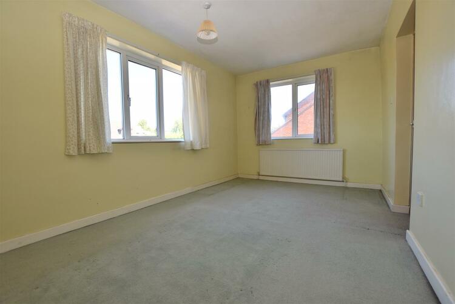
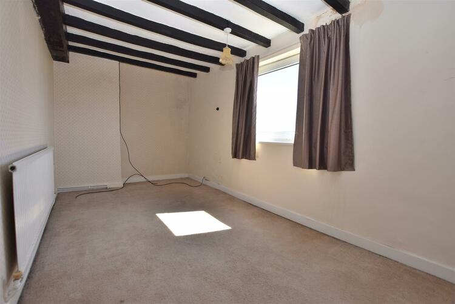
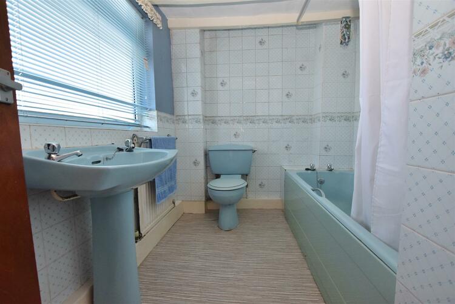
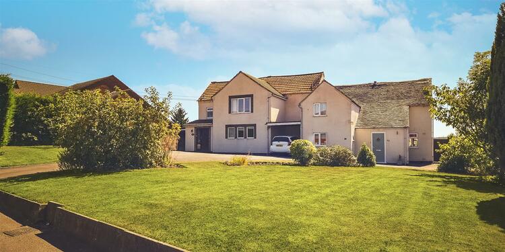
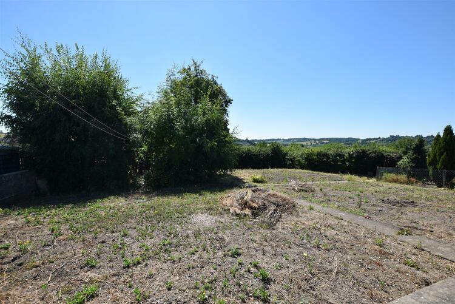
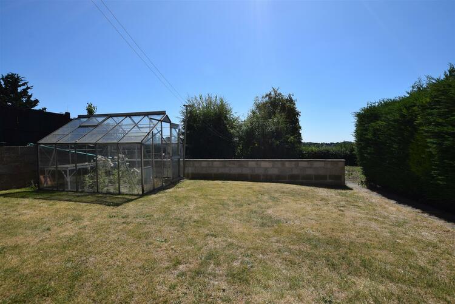
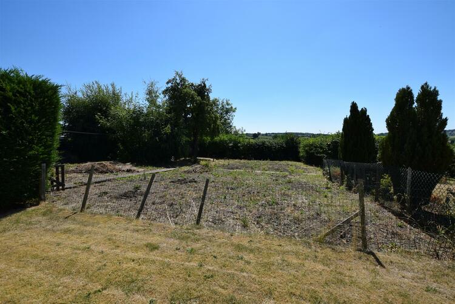
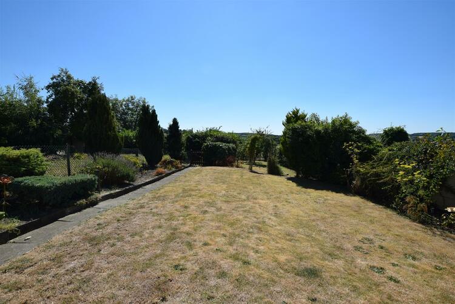
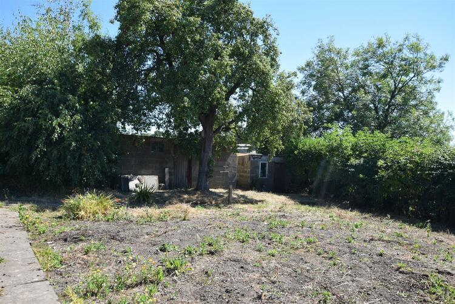
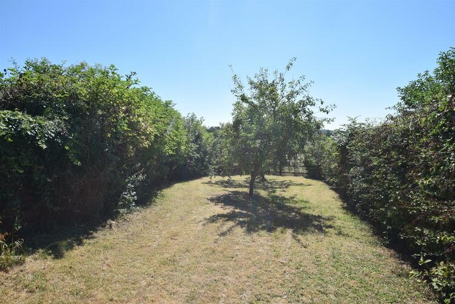
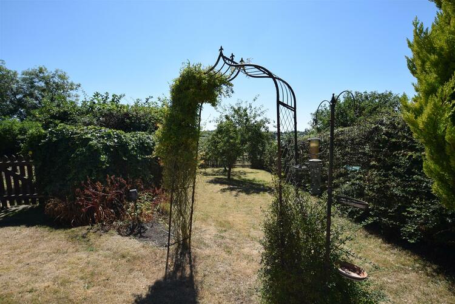
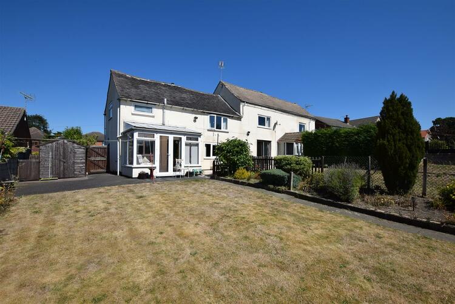
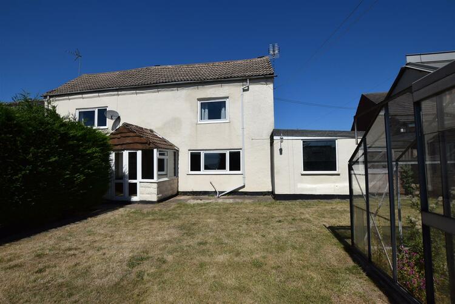
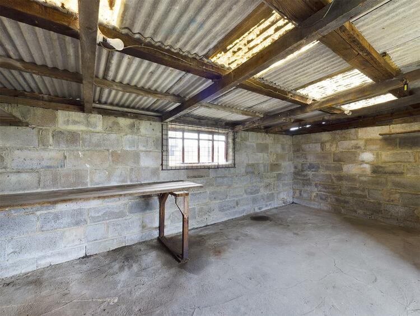
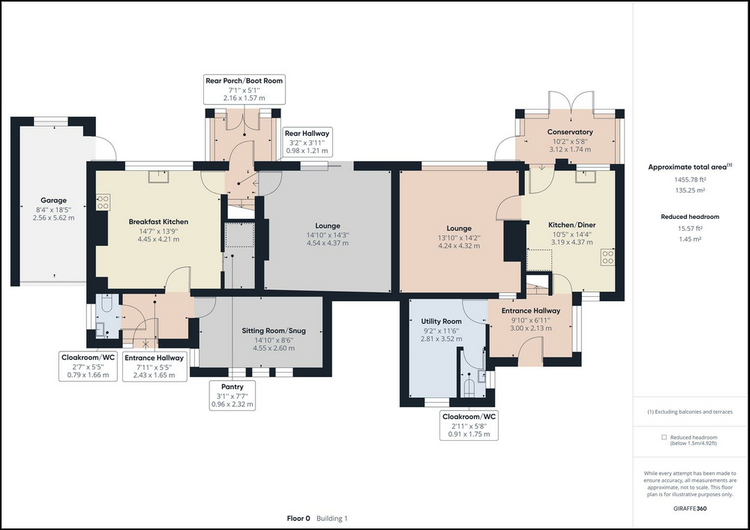
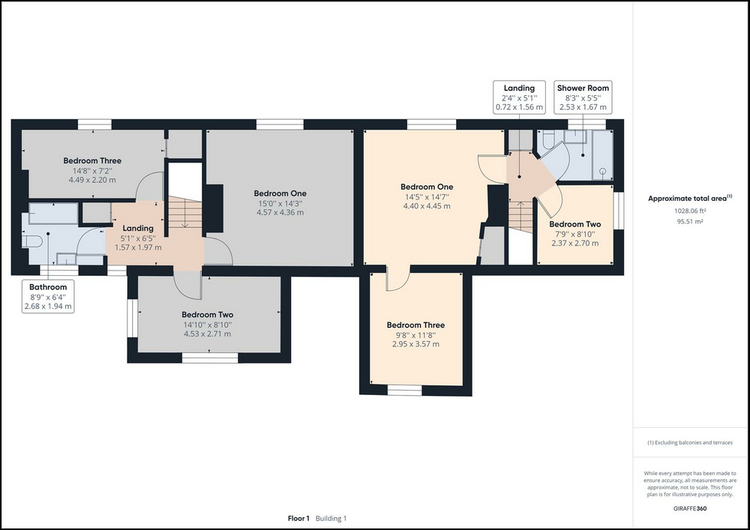
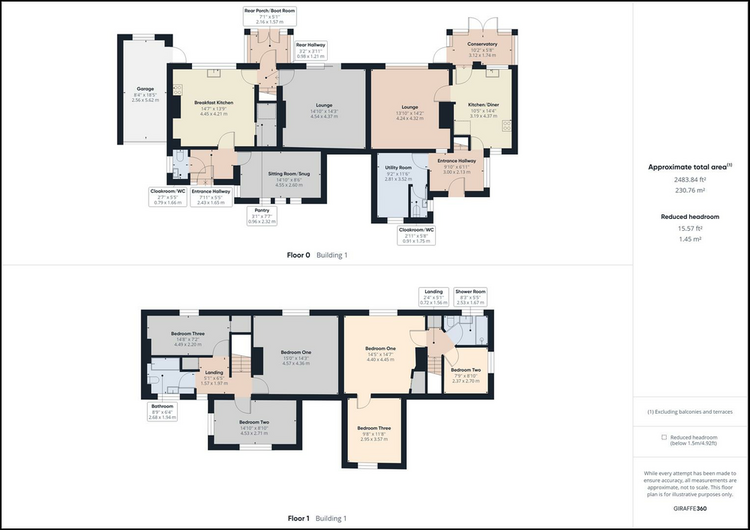
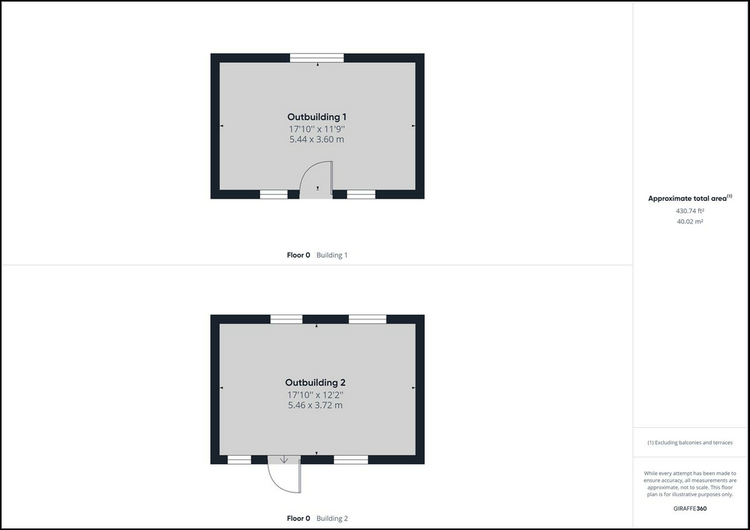
.png)




