Semi-detached house
A traditional bay windowed semi detached, offering scope for further improvement and extension, subject to obtaining the usual planning and building regulation approvals. Prospective buyers are advised to make all necessary independent enquiries prior to placing their bid as this will be binding.
The property is offered with immediate vacant possession and briefly comprises of canopy entrance porch, entrance hall, lounge, dining kitchen, side porch. bedroom one with en-suite shower room, bedroom two, bathroom, front garden, ample car and caravan standing, attached double garage and rear garden.
The property enjoys an impressive corner plot with Bridge Field. The property is situated on the fringe of popular village locations of Breaston and Draycott with local amenities within both. The property is also with close proximity of Long Eaton town centre with more comprehensive amenities.
UPVC double glazed entrance door.
Measurement above is maximum into the bay. UPVC double glazed square bay window to the front, adam style fire surrounded with marble heath and fitted living flame coal gas fire(NOT TESTED). Central heating radiator.
Comprising of three double base units, two single base units, one double wall unit and four single wall units with built in gas hob and electric oven(NOT TESTED), single drainer sink unit, work surface areas with tiled splashbacks, UPVC double glazed window to the side, UPVC double glazed window double French doors opening to the rear patio. Central heating radiator, understairs store, boiler cupboard housing the Worcester wall mounted gas fired combination boiler. Part glazed door opening to the-
Glazed doors to the front and rear providing a useful internal access to the garage.
UPVC double glazed window.
Comprising of hanging rails set to side of the chimney breast with dressing shelf and top cupboards, together with UPVC double glazed window to the front and central heating radiator.
Suite comprising of shower cubicle with electric shower unit
Fitments comprising fitted shelving, together with central heating radiator and UPVC double glazed window.
Modern white suite comprising of low level W/C, pedestal wash hand basin and panelled bath with Redring shower unit together with part tiled walls, UPVC double glazed window and central heating radiator.
Wide driveway affording up to four/five car spaces and caravan standing(if required), together with lawn and flower borders.
Up and over door to the front, door to the side porch and electric power and light.
Easily maintained rear garden with raised paved patio, concrete drying area and borders.
These sales details are awaiting vendor approval.
Freehold. Vacant possession upon completion.
Auction Details
The sale of this property will take place on the stated date by way of Auction Event and is being sold as Unconditional with Variable Fee (England and Wales).
Binding contracts of sale will be exchanged at the point of sale.
All sales are subject to SDL Property Auctions’ Buyers Terms.
Auction Deposit and Fees
The following deposits and non- refundable auctioneer’s fees apply:
• 5% deposit (subject to a minimum of £5,000)
• Buyer’s Fee of 4.8% of the purchase price for properties sold for up to £250,000, or 3.6% of the purchase price for properties sold for over £250,000 (in all cases, subject to a minimum of £6,000 inc. VAT). For worked examples please refer to the Auction Conduct Guide.
The Buyer’s Fee does not contribute to the purchase price and will be considered as part of the chargeable consideration for the property in the calculation of stamp duty liability.
There may be additional fees listed in the Special Conditions of Sale, which will be available to view within the Legal Pack. You must read the Legal Pack carefully before bidding.
Additional Information
For full details about all auction methods and sale types please refer to the Auction Conduct Guide which can be viewed on the SDL Property Auctions’ home page.
This guide includes details on the auction registration process, your payment obligations and how to view the Legal Pack.
Guide Price & Reserve Price
Each property sold is subject to a Reserve Price. The Reserve Price will be within + or – 10% of the Guide Price. The Guide Price is issued solely as a guide so that a buyer can consider whether or not to pursue their interest. A full definition can be found within the Buyers Terms.
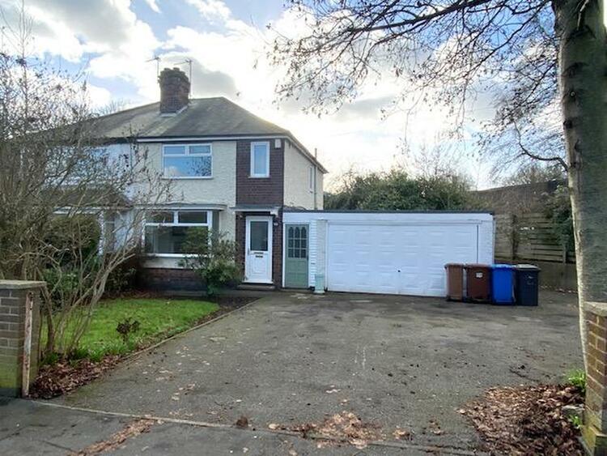
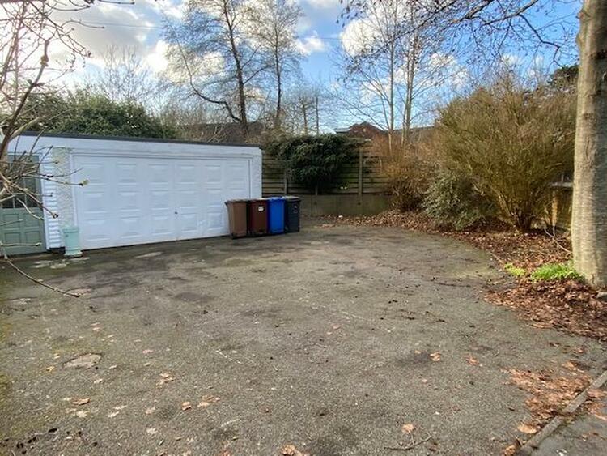
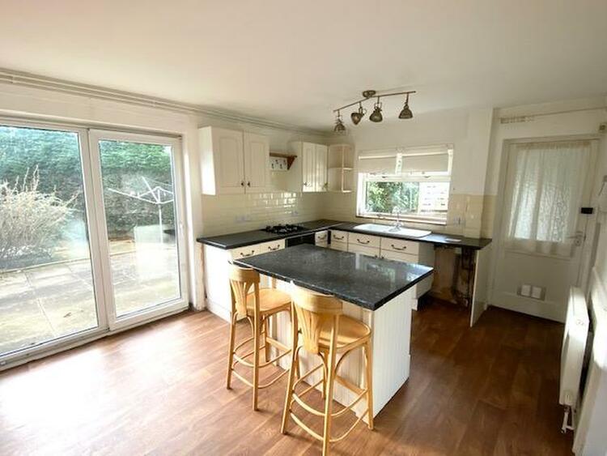
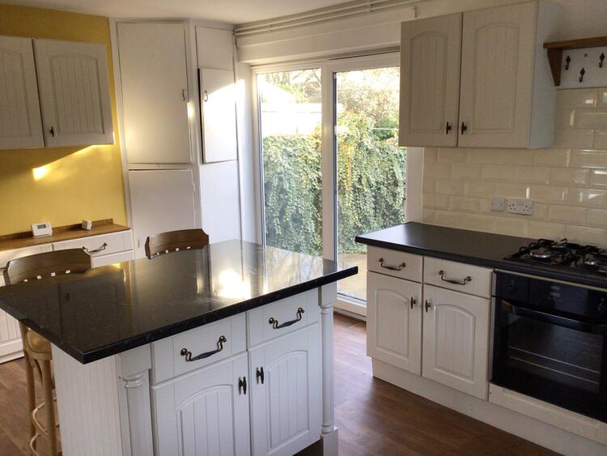
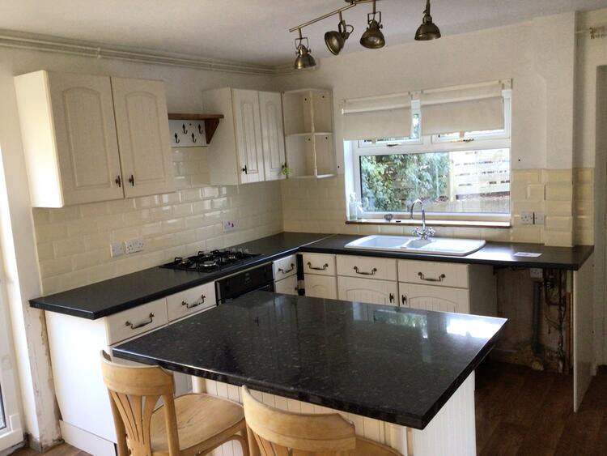
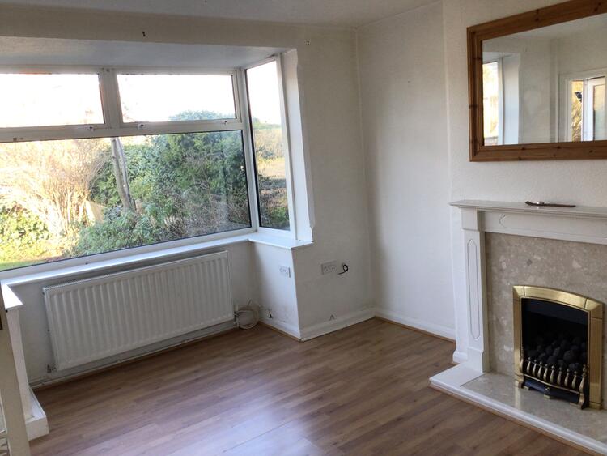
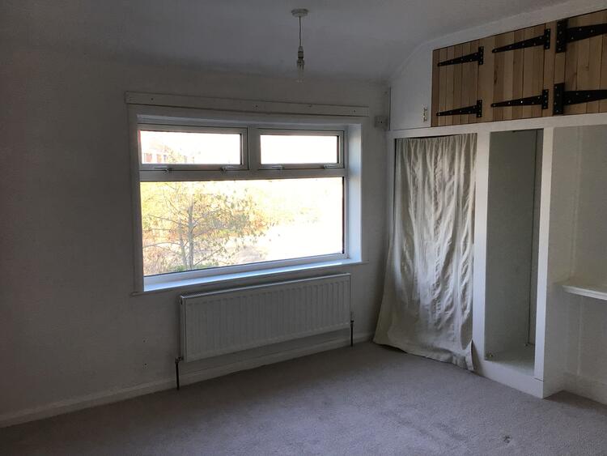
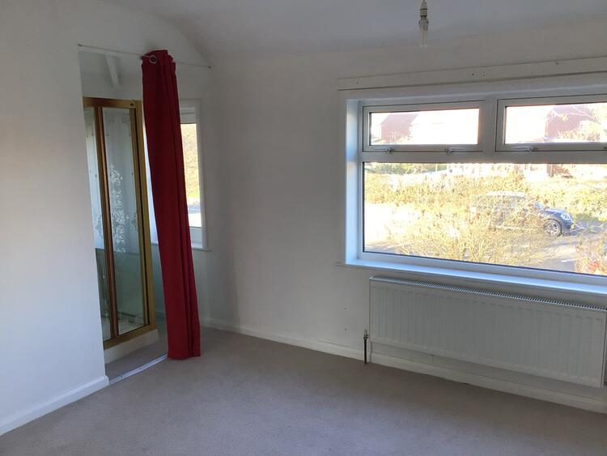
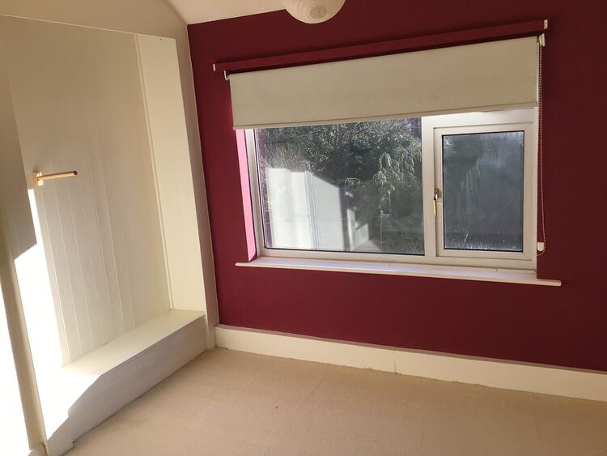
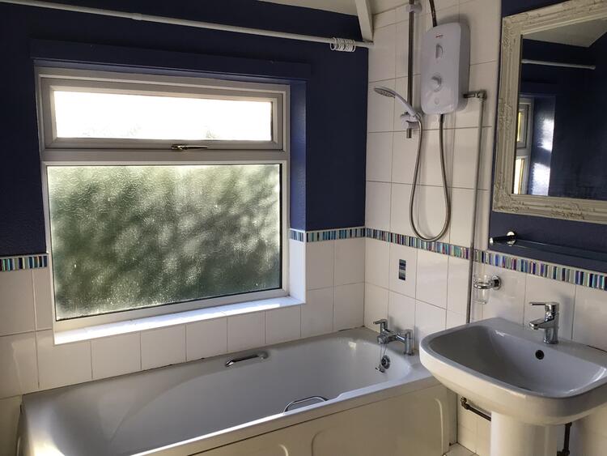
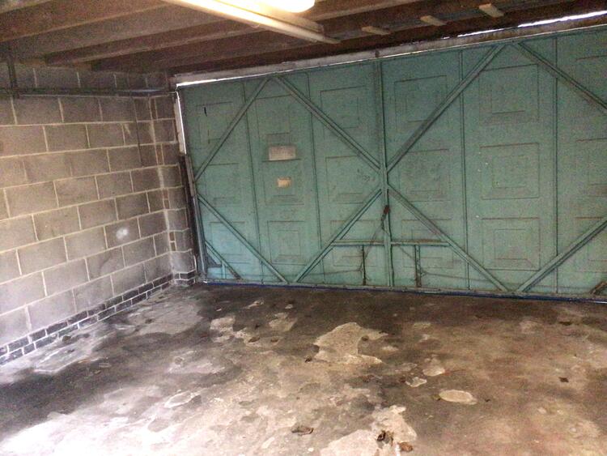
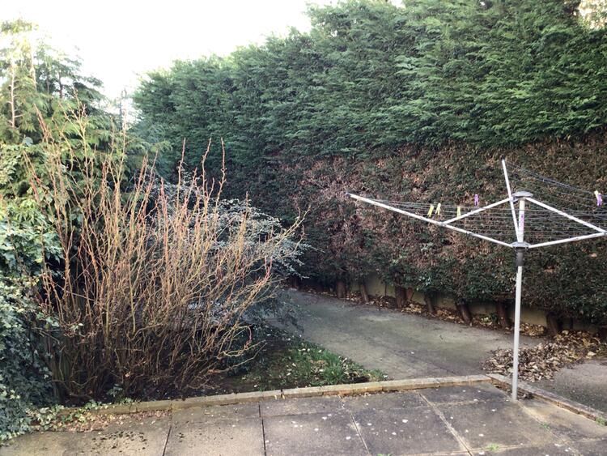
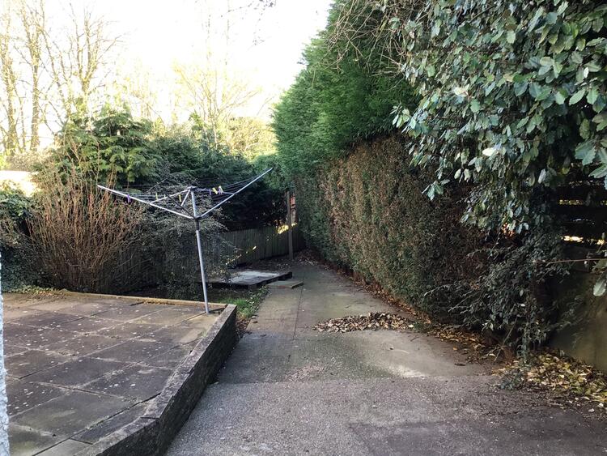
.jpg)




