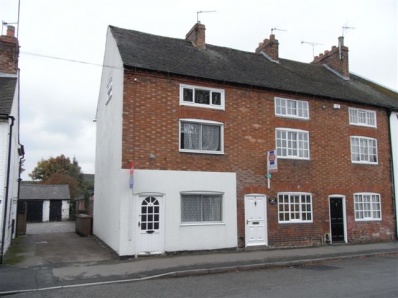End of Terrace
Enjoying a pleasant village location set within this Conservation area is this period three storey cottage which requires renovation. The character accommodation benefits from partial double glazing and living accommodation consisting of front sitting room, kitchen, lean-to providing access to an attached outbuilding. To the first floor landing there is a double bedroom and bathroom. To the second floor landing there is a further double bedroom and an attic room which could be converted into a further double bedroom subject to appropriate planning and building regulations. Immediately to the rear of the property there is a communal courtyard with access to an enclosed lawned garden.
The well regarded village location of Aston on Trent has a useful range of amenities including local primary school, doctor's surgery, post office, village shop, church, public houses and easy access to the A50, M1 motorway which provide swift access to the East Midlands Airport and further regional business centres.
In more detail the accommodation comprises -
Front Sitting Room 12'11" into chimney recess x 11'
Entered by a half obscure glazed multi paned door to the front elevation, secondary glazed window to the front elevation, gas fire place with tiled surround and hearth, two telephone points.
Kitchen 8'5" x 9'3"
With original single glazed window to the rear elevation, sink and drainer, useful understair storage cupboard, door with stairs to first floor.
Lean-To 12'7" x 6'1"
Also providing access to the stairs.
Attached Outbuilding 8'4" x 4'2"
First Floor -
Passaged Landing
With stairs to the second floor.
Bedroom One 12'11" into chimney recess x 13'1"
With secondary glazed window to the front elevation, original wide floorboards.
Bathroom 9'4" x 7'2"
Having obscure single glazed window to rear elevation. Three piece suite comprises a bath with shower unit over and shower rail, low level wc, pedestal wash hand basin and airing cupboard.
Second Floor -
Landing
With double glazed window to the side elevation.
Bedroom Two 12'11" into chimney recess x 10'9" (restricted height)
With floor level single glazed window to the front elevation.
Attic Room 11'11" x 10'
We feel this could be converted into a further double bedroom subject to the appropriate planning approval and building regulations.
Outside
To the rear of the property there is an enclosed shared courtyard with a brick built outbuilding. Covered passageway leading to the lawned garden with shared path.
Directions
Leave Derby southwards along the A6. Upon entering Alvaston turn left at the first traffic island onto Raynesway and at the next traffic island bear right (third exit) onto the Alvaston bypass (A6). At the next roundabout take the first exit onto the B5010 and shortly turn right signposted Aston on Trent onto Derby Road. Follow the road into the village of Aston on Trent and then turn right onto Weston Road and the property will be found on the right hand side as denoted by our sale board.
Vendors Solicitors/Licensed Conveyancers
Moody & Woolley, 40 St. Mary's Gate, Derby - telephone 01332-344221
Tenure
Freehold. Vacant possession on completion.
Conditions Of Sale
The Conditions of Sale will be deposited at the offices of the auctioneers and vendors solicitors/licensed conveyancers seven days prior to sale and the purchaser shall be deemed to have knowledge of same whether inspected or not. Any questions relating to them must be raised prior to 11.30 am. Prospective purchasers are advised to check with the auctioneers before the sale that the property is neither sold or withdrawn.
The purchaser will also be deemed to have read and understood the auction conduct notes printed within the sale catalogue.
Note
Prospective purchasers will need to register within the auction room before the sale commences. Two items of identity will be required together with an indication of how a contractual deposit will be paid. We do not take cash or credit card deposits.
The sale of each lot is subject to a contract documentation charge of £350 (inc VAT) payable on the fall of the hammer.
For Sale By Auction: Thursday 3rd December 2009
At Pride Park Stadium, Derby
Commencing at 11.30 am
Three storey, two double bedroomed end cottage
Requires renovation
Pleasant village location set within Conservation area
Immediate vacant possession; potential investment opportunity





