Semi-detached house
DRAFT DETAILS AWAITING VENDOR APPROVAL. This Grade II Listed building dates back to the 17th century and is set behind 5 St Marys Gate (the Bakehouse shop for many years and now a hair and beauty salon), requires a comprehensive programme of refurbishment and plans have been prepared to convert this building into a contemporary two bedroomed dwelling.
The Ovens Building is within the grounds of a Grade II listed building known as 5 St. Marys Gate, Wirksworth. The building is brick and stone built with a pitch tiled roof. The three separate parts of the building have been constructed at different times to arrive at its present configuration. In 1890 the Killer family opened a bakery at these premises and shortly after, around 1900, redeveloped outbuildings to the north of the house and continued to trade for over 100 years. The bakery was closed in 2012. The Ovens Building, to the rear of 5 St Marys Gate is a 'curtilage listed building' and reference therefore must be made to the following key documents (among others):
Planning (Listed Buildings & Conservation Areas) Act 1990;
English Heritages List Entry 1109562 for 5 St Marys Gate;
Wirksworth Conservation Area Appraisal April 2001.
The bread ovens, built by W F Mason, date back to around 1900. Masons evidently supplied and built bakeries in towns around the country. A similar example can be found in a house in Cleveland Terrace, Walcot, Bath. Powered by coke (solid fuel), the iron bar pyrometers and the beam and refractory block construction are typical of ovens and furnaces of this period.
For most of the 20th century the property was in mixed use, (residential/commercial bakery). Permission was granted in 2013 (13/00471/FUL) to convert no. 5 St Marys Gate to a residential scheme. This permission relates to No. 5, The Old Bakehouse AND The Ovens Building to the rear but for the avoidance of doubt, does not relate to the conversion/redevelopment of the Ovens Building.
Whilst currently there is access via the shared passageway used by number 5 St Marys Gate and the flat above, this will shortly be closed off. Access to The Ovens Building will eventually be via the St Marys Church side of the building, via the garden. Currently, a substantial split stable door (to be blocked off) opens into -
With a part quarry tiled floor and two large windows to the left hand aspect. The original ovens remain set within the tile fronted wall. An opening leads through to -
With windows to front and rear aspects.
The bulk of this room is taken up with the brick built housing for the main ovens. The corridor to the side provides access to this side of the building.
Leading to -
Originally accessed via a timber, external staircase which has been removed. This room has timber flooring with a window at the far elevation.
Indicative plans have been drawn up to convert The Ovens Building to a contemporary two bedroomed dwelling comprising an open plan kitchen/lounge/diner with windows overlooking the garden and St Marys Church to the rear. Guests cloakroom with wc. On the first floor there are two bedrooms with ensuite shower rooms. These plans may be available by separate negotiation with the sellers architects. The seller does not warrant that the property is suitable for conversion/redevelopment in accordance with such plans or that the plans would be accepted for any planning application.
A delightful cottage garden fully enclosed by stone wall and timber fencing. The garden enjoys a high level of privacy.
The site is sold subject to or with the benefit of any Rights of Way, Wayleaves, Easements, Restrictive Covenants, which may exist whether mentioned in these particulars or not. For further information in relation to these matters please refer to the legal pack.
Freehold.
Auction Details:
The sale of this property will take place on the stated date by way of Auction Event and is being sold as Unconditional with Variable Fee (England and Wales).
Binding contracts of sale will be exchanged at the point of sale.
All sales are subject to SDL Property Auctions’ Buyers Terms. Properties located in Scotland will be subject to applicable Scottish law.
Auction Deposit and Fees:
The following deposits and non- refundable auctioneer’s fees apply:
- 5% deposit (subject to a minimum of £5,000)
- Buyer’s Fee of 4.8% of the purchase price for properties sold for up to £250,000, or 3.6% of the purchase price for properties sold for over £250,000 (in all cases, subject to a minimum of £6,000 inc. VAT). For worked examples please refer to the Auction Conduct Guide.
The Buyer’s Fee does not contribute to the purchase price, however it will be taken into account when calculating the Stamp Duty Land Tax for the property (known as Land and Buildings Transaction Tax for properties located in Scotland), because it forms part of the chargeable consideration for the property.
There may be additional fees listed in the Special Conditions of Sale, which will be available to view within the Legal Pack. You must read the Legal Pack carefully before bidding.
Additional Information:
For full details about all auction methods and sale types please refer to the Auction Conduct Guide which can be viewed on the SDL Property Auctions’ home page.
This guide includes details on the auction registration process, your payment obligations and how to view the Legal Pack (and any applicable Home Report for residential Scottish properties).
Guide Price & Reserve Price
Each property sold is subject to a Reserve Price. The Reserve Price will be within + or – 10% of the Guide Price. The Guide Price is issued solely as a guide so that a buyer can consider whether or not to pursue their interest. A full definition can be found within the Buyers Terms.
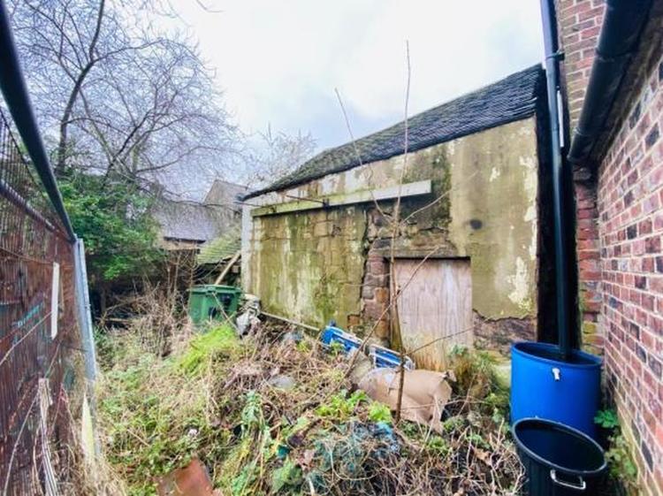
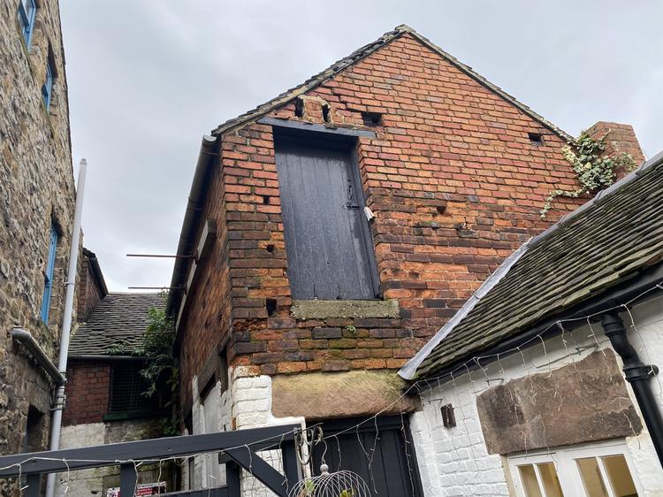
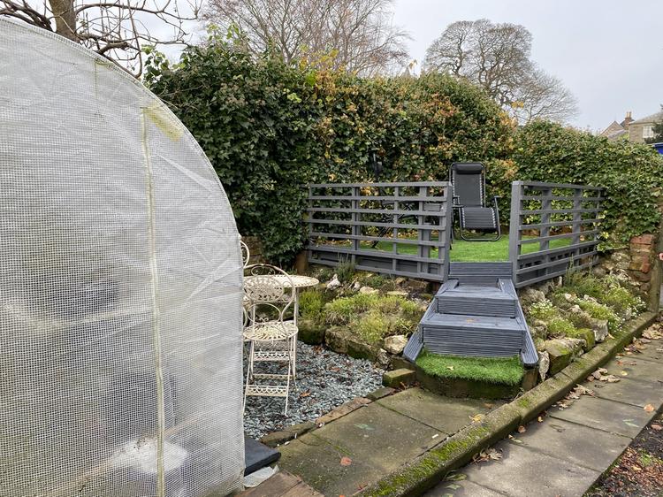
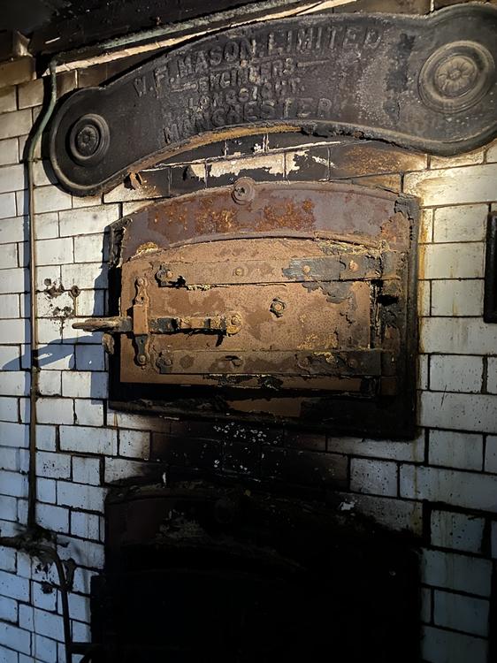
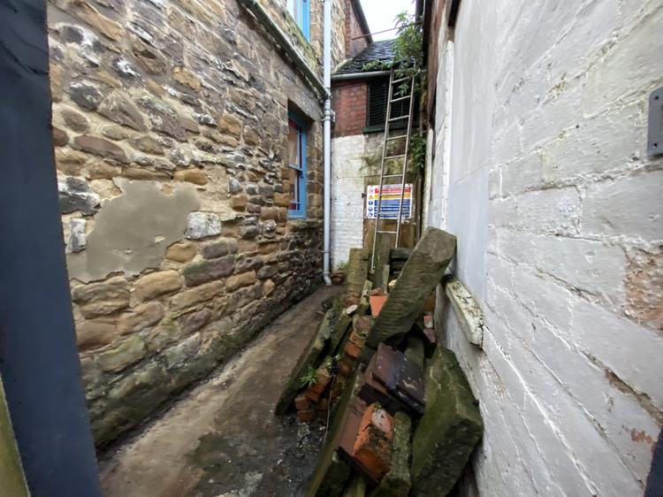
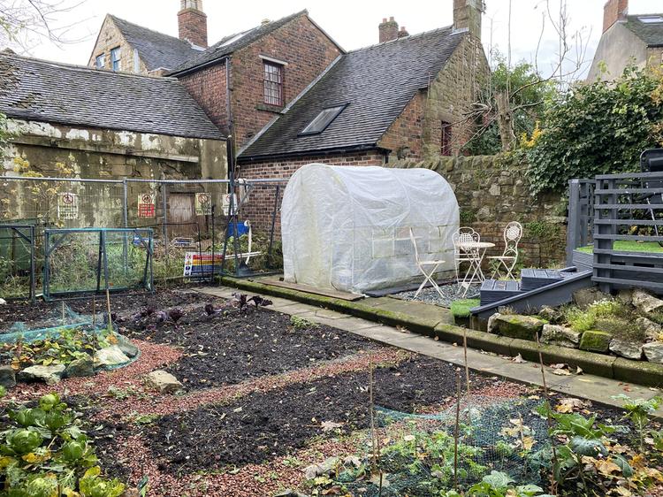
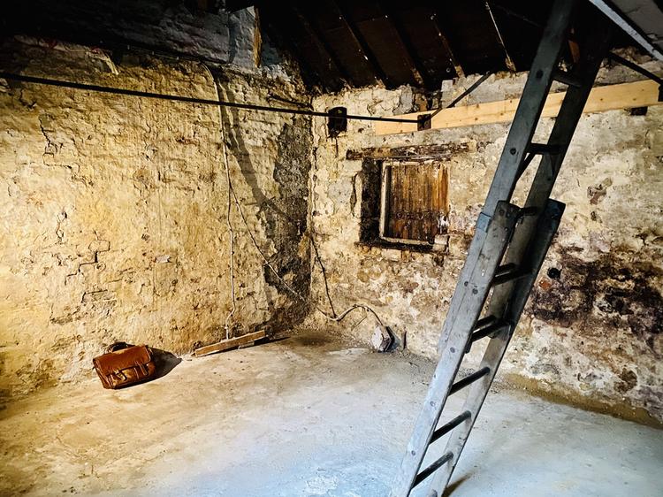
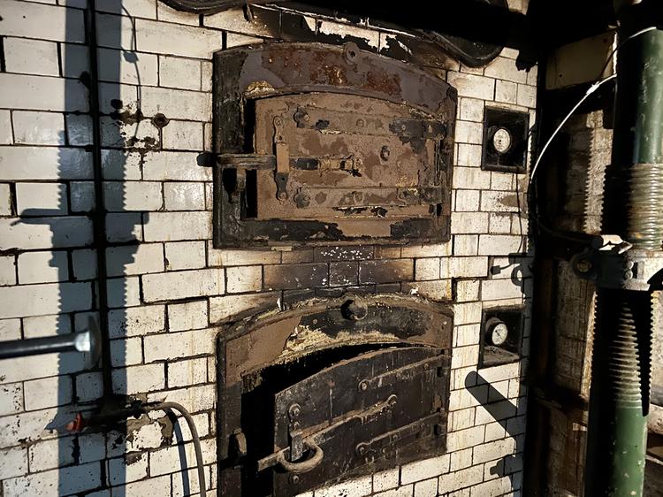
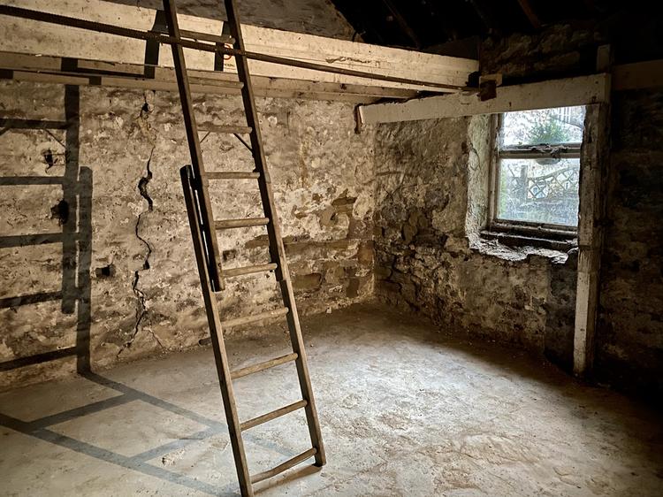
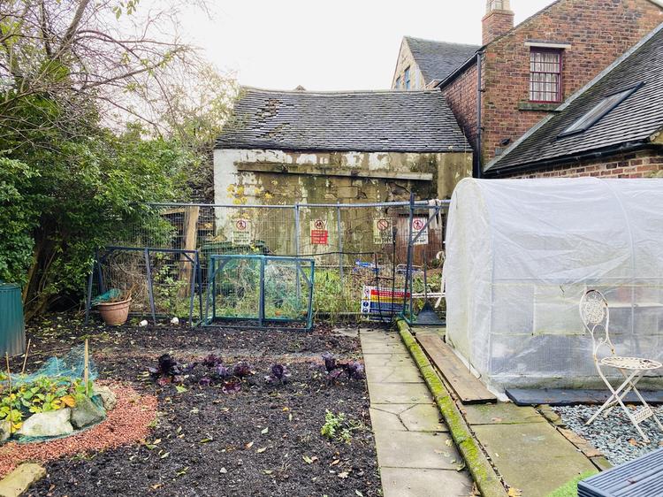
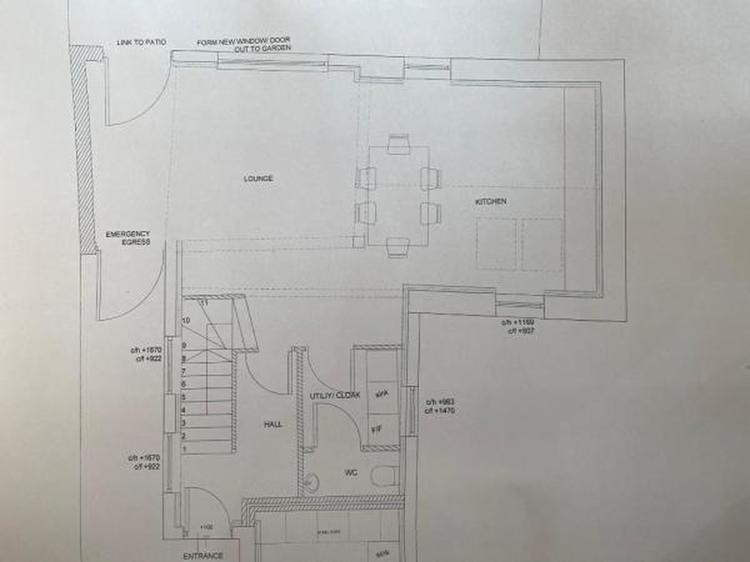
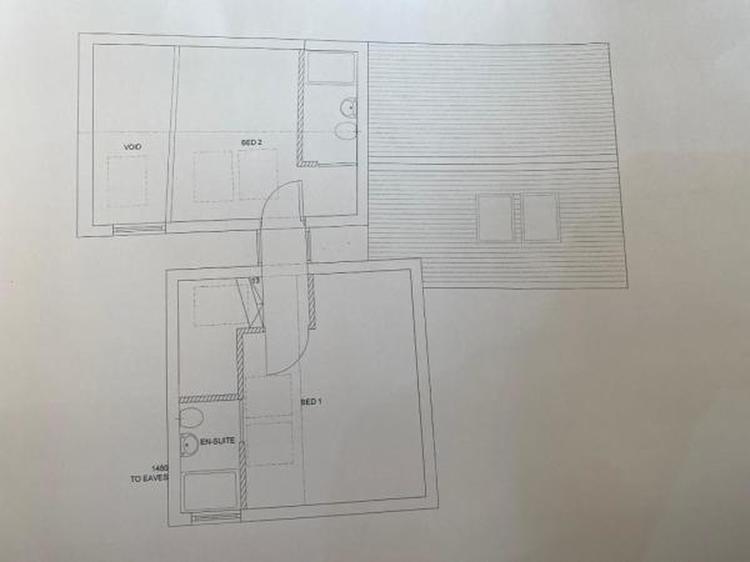
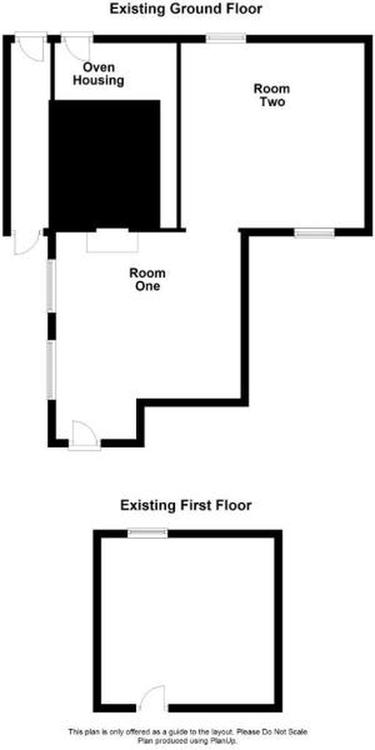


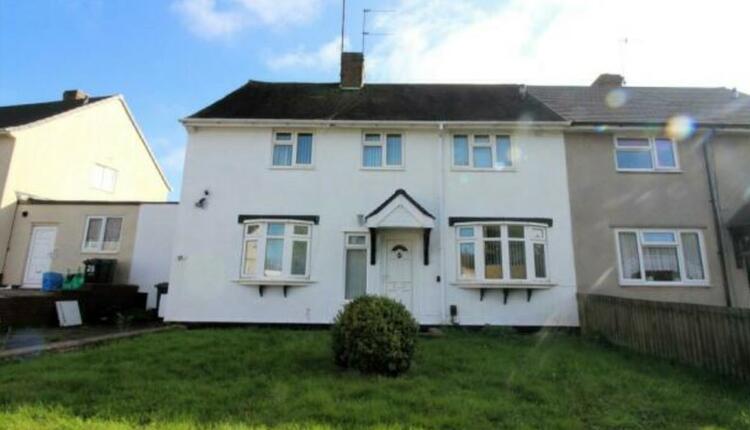
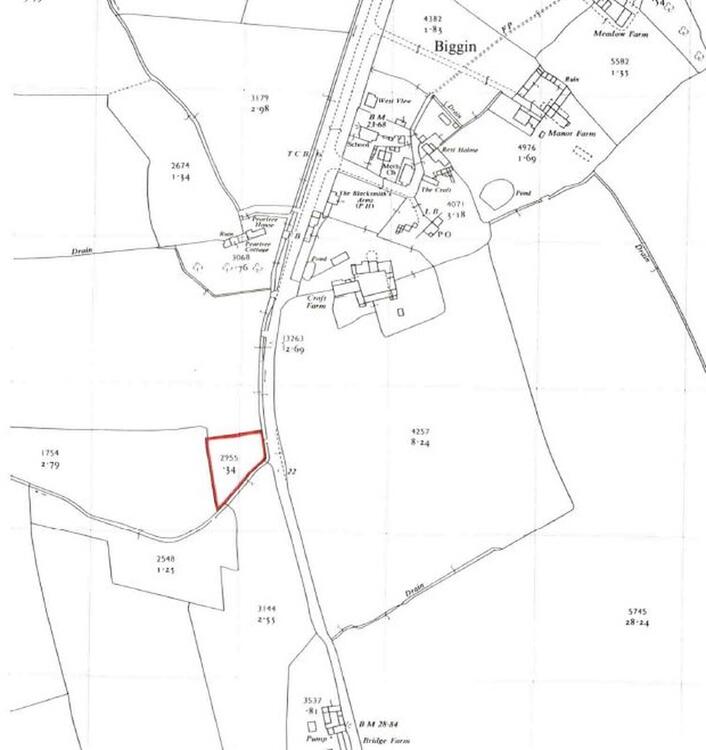

.jpg)