Detached house
We are informed by the seller the farmhouse is steeped in history and is known to be one of Belper’s oldest properties and the Queen Mary of Scots is thought to have passed by the property on the old Coach Road. There has been a dwelling in its present style, n the plot of land since Elizabethan times, although a dwelling can be traced back a few hundred years earlier, the land was once part of the Duffield Frith and owned by the De Ferrers of Duffield Castle.
Wildersley was a clearing in the wood, used as a place to rest and partake of refreshments during the deer hunt,
The beautiful former stone built former farmhouse has extensive character accommodation arranged over three floors and requires a full scheme of improvement and upgrading throughout.
Internally the property has been stripped out and in brief comprises entrance hall, generous sized sitting room measuring 27’4” x 17’ with open inglenook fireplace, separate dining room with open inglenook fireplace, staircase to first floor, study, potential kitchen diner (no fitted units), rear lobby and staircase to first floor. To the first floor landing there are several rooms allowing themselves for conversion into a number of bedrooms with bathroom and en-suite subject to usual building regulations. There are also three loft rooms also allowing themselves for further potential conversion subject to usual planning consents. Outside to the front of the property there are beautiful landscaped gardens with magnificent countryside views enjoying a southerly aspect.
The property is approached via a single track through some beautiful open countryside with gated access leading to the property where there is an extensive range of mainly stone built outbuildings comprising a former pig shed, a stone built garage with adjoining sun room and store room. There is a further stone built single storey former barn/stabling, a separate former shire house stables which is one and a half storey, and to the rear of that there is a dilapidated stone barn with lapsed planning permission (AVA/2005/0056 for further ancillary and holiday accommodation). Located to the rear of the old dilapidated building is an old block built hay barn which measures approximately 70’ x 15’. Please note there is a further three bedroomed dwelling that the owners have lived in for a number of years however we are informed there is no residential planning been approved and prospective buyers would be advised to make their own enquiries.
Properties of this character and potential rarely come to the market and in our opinion would allow itself for a number of different uses including to run as a small business i.e. kennels, cattery, potential bed & breakfast, conversion into further residential units, these all subject to the approval of planning permission and building regulations. We would strongly recommend a viewing to fully appreciate the wide range of outbuildings on offer, the stunning former farmhouse and the beautiful rural setting.
Comprising –
With a number of feature period style windows to the front and side elevation, open inglenook fireplace. There is a small room located off from the sitting room which measures 7’ x 7’ with exposed beams and period style window to the front.
With period style window to the front elevation, open fireplace, exposed beams, staircase to first floor and opening through to –
With two windows to the side elevation.
With period style windows to the front and side elevation and door to side, opening through to the dining room, exposed beams and Rear Lobby with door to rear and staircase to first floor.
With staircase to first floor, period style windows to front and rear elevation.
With period style windows to the front, rear and side elevations, exposed beams.
With window to side. Please note this is located above the kitchen with pitched roof.
With two windows to side.
With roof light.
With window to side and roof light.
The accommodation comprises –
With window to front, cast iron multi burner on a tiled hearth with stone surround and mantle, coving to ceiling and television point.
With double glazed window to the front and side elevation, opening through to the lounge and kitchen.
With window. The fitted kitchen comprises a range of wall mounted cupboards with matching base units, drawers, preparation surface, stainless steel sink and drainer with mixer tap and splashback tiling. There is a cooker point with chimney style fan assisted illuminated cooker hood over, plumbing for washing machine and dishwasher, opening through to –
Which provides access through to the two bedrooms and bathroom. There is also an –
Which provides access through to Bedroom One.
With window and fitted wardrobes.
With window to rear. Comprising a low level wc, pedestal wash hand basin.
Provides access to bedrooms two and three.
With window to rear and built in wardrobe.
With window to rear.
Fitted with a three piece suite comprising a panelled bath with shower unit over and shower rail, low level wc, pedestal wash hand basin and complementary tiling to the walls.
We are advised by the seller there is no residential planning in place for this single storey dwelling and we would recommend prospective buyers to make their own enquiries.
Comprising -
With window to the front and side, door to rear. There are sliding doors, power and lighting. Please note the roof is in need of repair and we are informed by the seller the building was proposed to be a garage/workshop and there are also two adjoining stores.
Please note this is a stone built garage measuring 17’2” x 17’ with pitched slate roof and rear adjoining sun room measuring 11’ x 7’2” with double doors and window to rear and side. There is an adjoining store room with an opening and measures 10’6” x 11’4”. Further timber outbuilding.
There is a large stone built single storey workshop 58’ x 19’2”. This comprises double doors to the side, pitched tiled roof, power and lighting, door to the front. Please note this building is located on the left hand side by the gated entrance.
This is opposite the detached barn/outbuilding and is stone built one and a half storey with pitched tiled roof comprising a number of rooms, room one measures 16’1” x 14’9” with staircase leading to the first floor. First floor room measures 14’10” x 16’8” with window to rear and side, power and lighting. Further to the ground there are two store rooms with double doors to front and rear measuring 22’4” x 18’ and further store room measuring 18’ x 16’.
There is rear access leading to a brick and block walled yard/garden where there is a dilapidated agricultural building that adjoins the old hay barn that has lapsed planning permission (AVA/2005/0056 for ancillary and further agricultural accommodation.
Of block construction with pitched roof with power and lighting, door to front and side elevations.
To the outside there are well kept formal gardens which are mainly laid to lawn with further walled gardens and a small paddock located to the rear of the farmhouse.
Freehold. Vacant possession upon completion.
Auction Details:
The sale of this property will take place on the stated date by way of Auction Event and is being sold as Unconditional with Fixed Fee.
Binding contracts of sale will be exchanged at the point of sale.
All sales are subject to SDL Property Auctions’ Buyers Terms. Properties located in Scotland will be subject to applicable Scottish law.
Auction Deposit and Fees:
The following deposits and non- refundable auctioneer’s fee apply:
• 10% deposit (subject to a minimum of £5,000)
• Buyer’s Fee of £1,500 inc. VAT
The Buyer’s Fee does not contribute to the purchase price, however it will be taken into account when calculating the Stamp Duty Land Tax for the property (known as Land and Buildings Transaction Tax for properties located in Scotland), because it forms part of the chargeable consideration for the property.
There may be additional fees listed in the Special Conditions of Sale, which will be available to view within the Legal Pack. You must read the Legal Pack carefully before bidding.
Additional Information:
For full details about all auction methods and sale types please refer to the Auction Conduct Guide which can be viewed on the SDL Property Auctions’ home page.
This guide includes details on the auction registration process, your payment obligations and how to view the Legal Pack (and any applicable Home Report for residential Scottish properties).
Guide Price & Reserve
Each property sold is subject to a Reserve Price. The Reserve Price will be within + or – 10% of the Guide Price. The Guide Price is issued solely as a guide so that a buyer can consider whether or not to pursue their interest. A full definition can be found within the Buyers Terms.
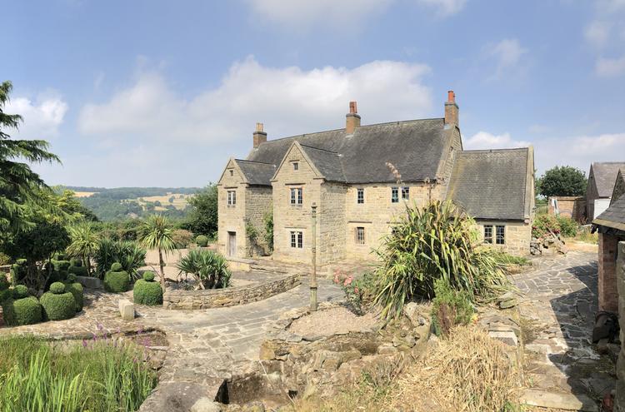
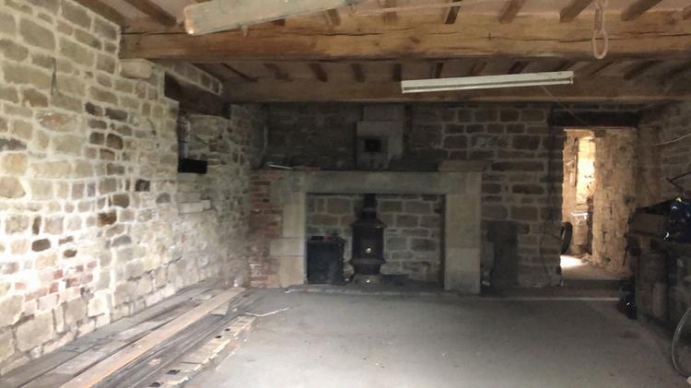
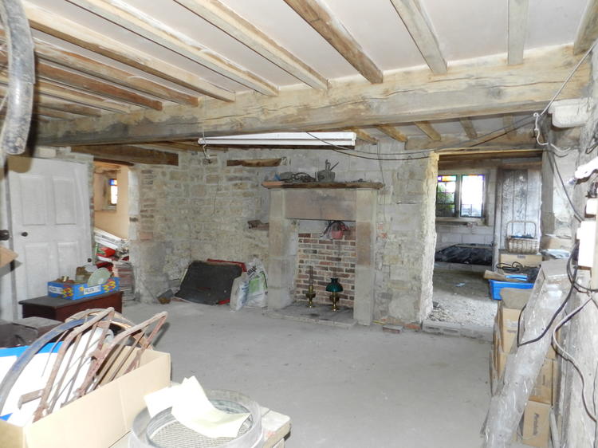
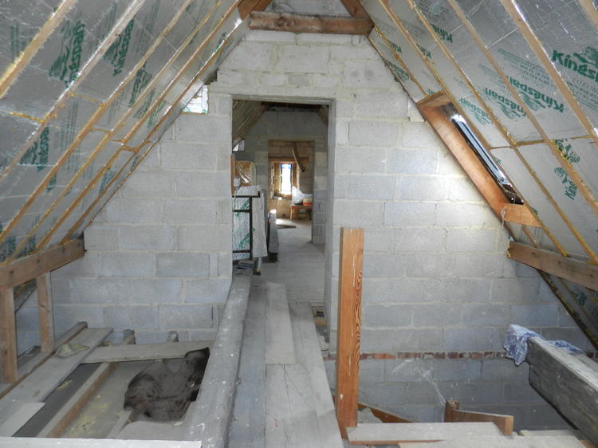
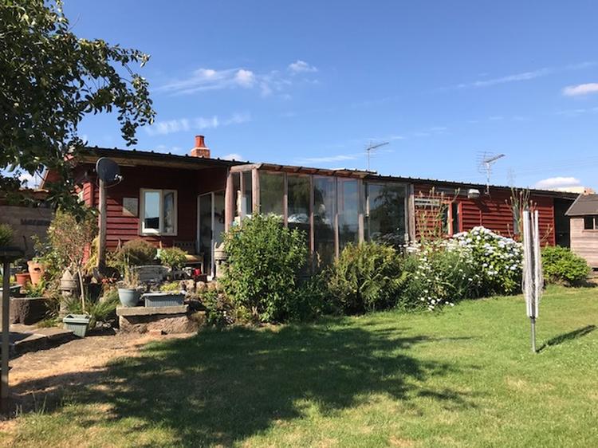
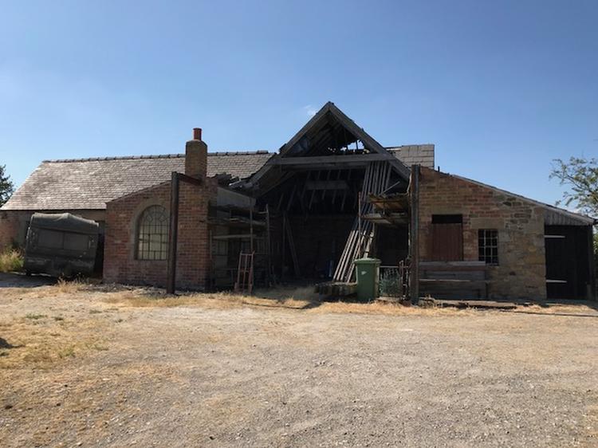
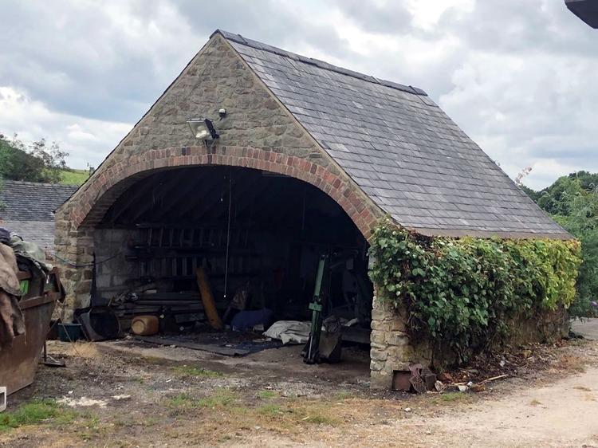
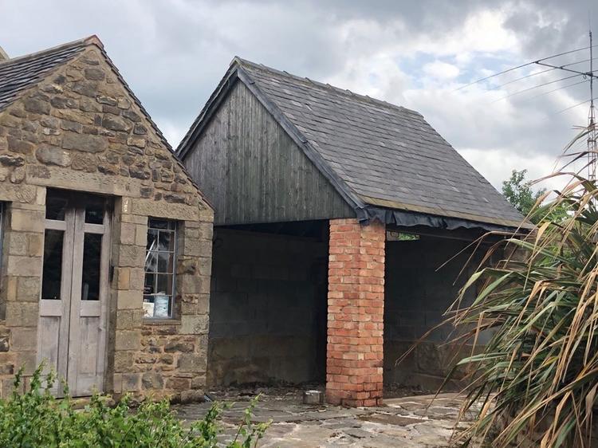
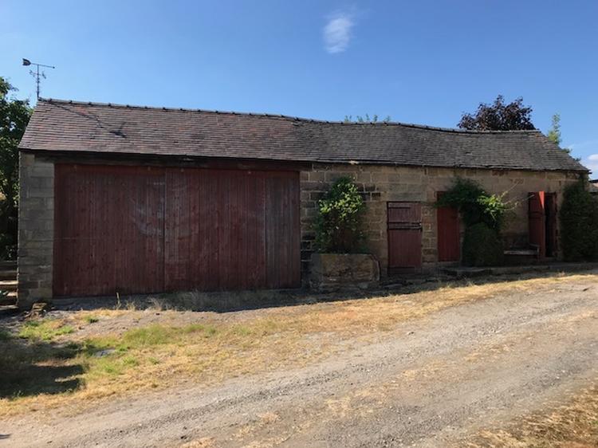
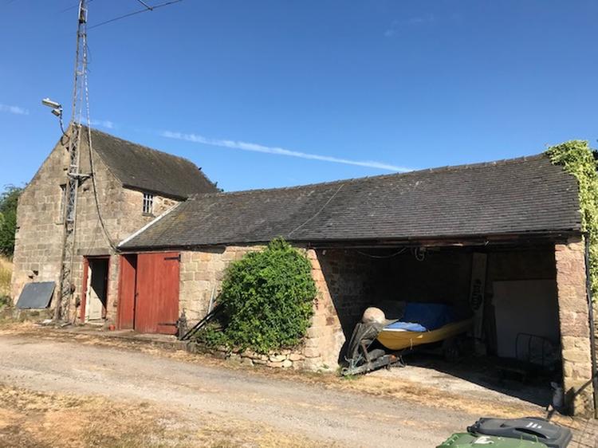
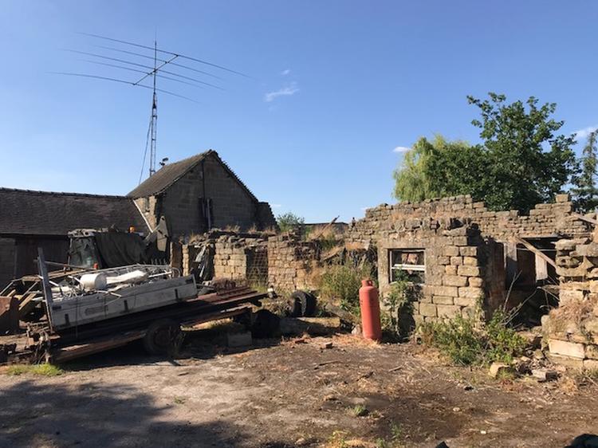
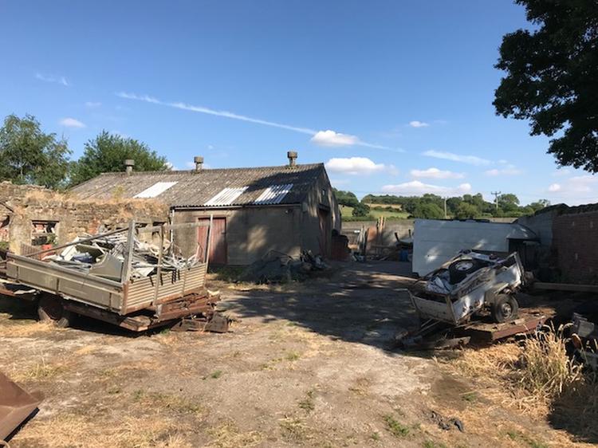
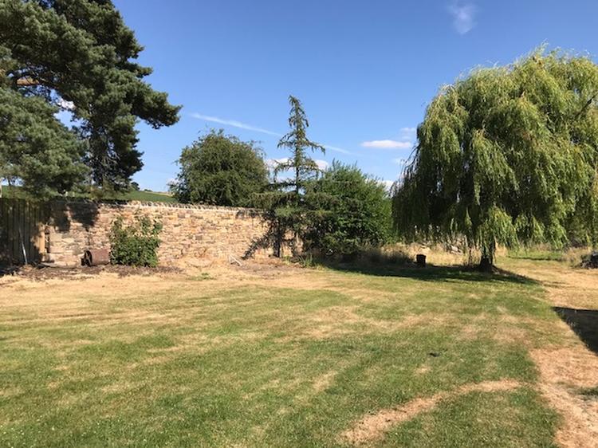


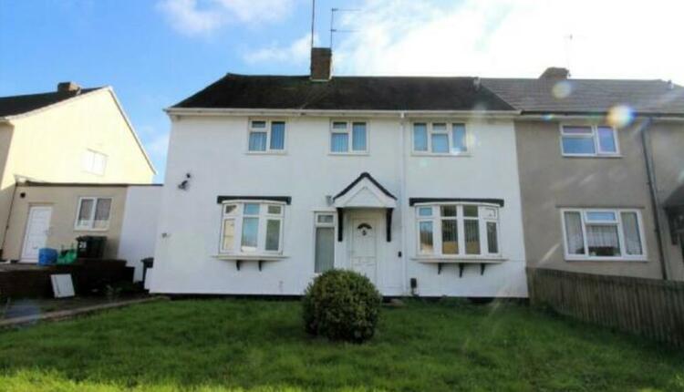
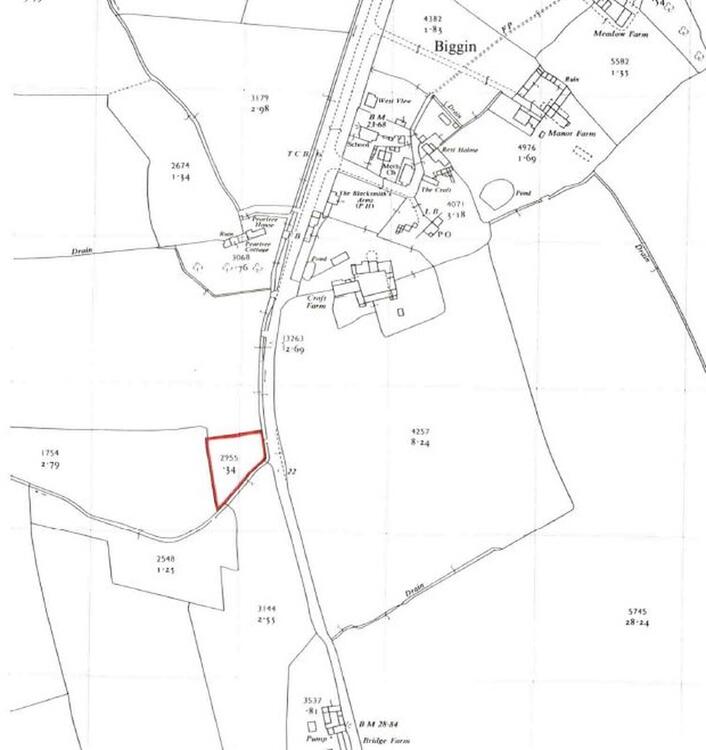

.jpg)