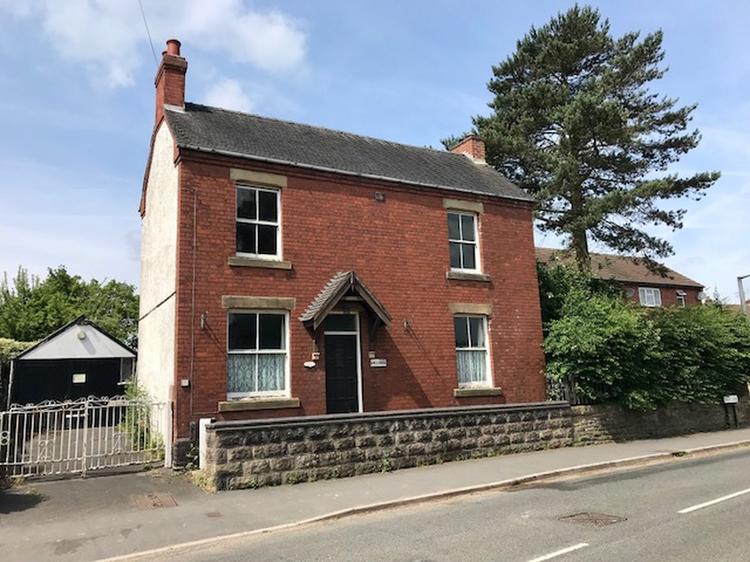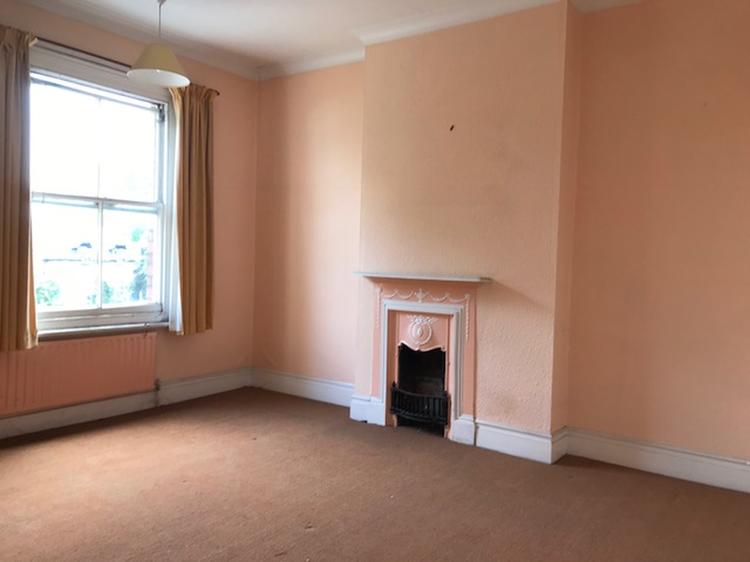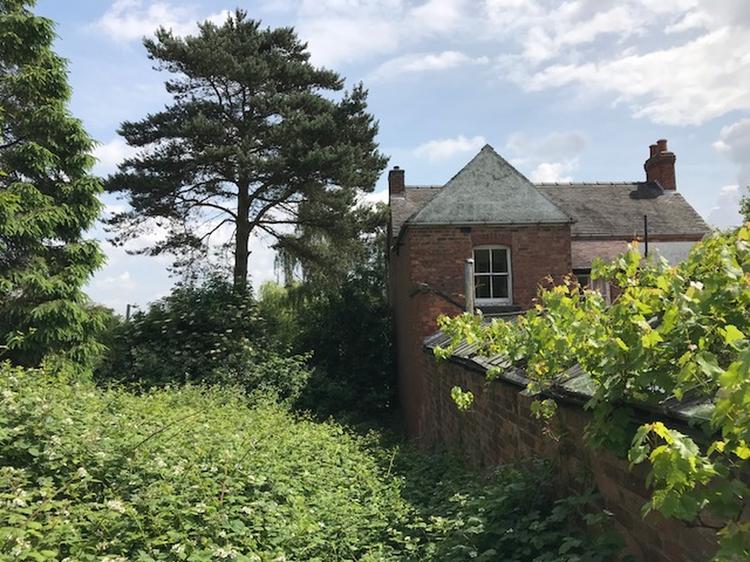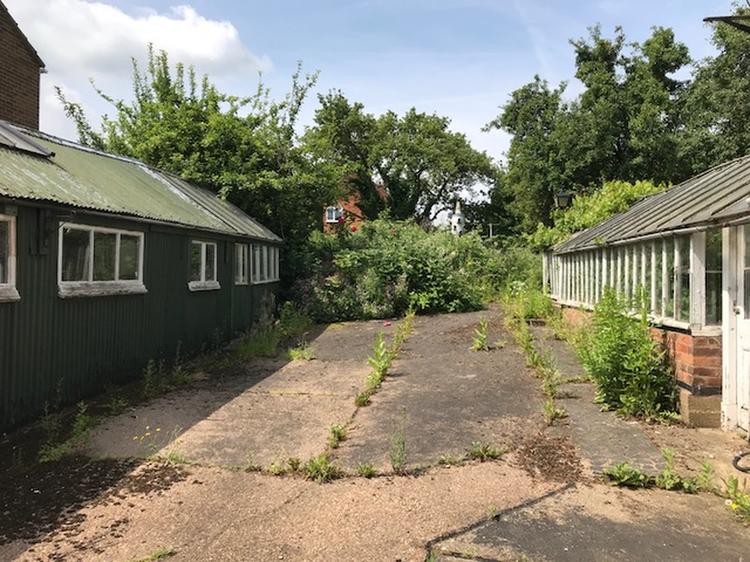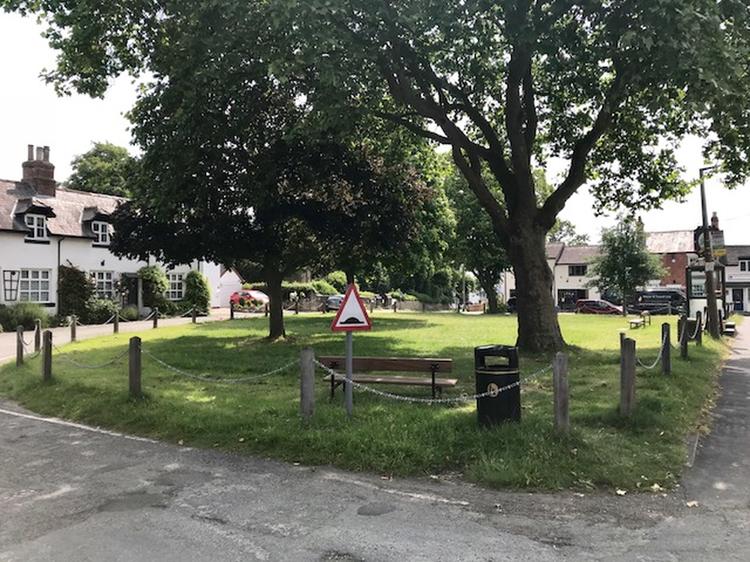Detached house
Constructed of traditional brick beneath a pitched tiled roof, the property has a particularly attractive double fronted appearance with original sash windows and requires a comprehensive scheme of improvements throughout. Internally the character accommodation consists of dining room, inner lobby, sitting room, breakfast kitchen, large built on enclosed porch. To the first floor landing there are three well proportioned double bedrooms and a family bathroom. Outside there is gated access with ample parking, tandem garage and an adjoining large greenhouse located to the rear of the property. To the side and rear of the property there are mature gardens enjoying a certain degree of privacy.
The charming village of Findern lies just off the A38 and boasts local primary school, numerous village shops, is located in the John Porch School catchment area and is also within easy reach of the new Mercia Marina which overlooks the neighbouring village of Willington. There is also the nearby Toyota, A50 trunk road which provides easy access onto Stoke and further regional business centres.
With hardwood entrance door and oblong glazed fan light over.
Feature fireplace having a polished oak surround incorporating a display mantel, raised hearth and composite marble interior. The Fireflame deluxe electric illuminated burning coal effect fire is included in the sale. TV aerial point. Coved cornice. Radiator. Original sash window. Four panel pine door leading through to –
Useful understairs storage / cloaks cupboard with hanging rail and electric light.
Moulded pine dado rail. Coved cornice. TV aerial point. Radiator. Original sash window. Enclosed staircase to the first floor off.
The fireplaces in both the reception rooms are hand crafted and were based upon an Adam style fireplace.
Stainless steel double drainer sink unit with under cupboards and drawers, adjacent roll edged granite effect preparation surface with appliance spaces beneath and tiled splash back. Base cupboard. Sliding doors. Eye level cabinet over with glass sliding doors. Additional eye level cupboard. Tall cupboard with fitted shelving. Radiator. Hot and cold plumbing and waste for an automatic washing machine. The free standing Canon gas oven with four plate gas hob and grill over is included together with the Hoover washer / dryer and Hoover refrigerator. Gas cooker point. Electric cooker control point. Electric extractor fan. Fluorescent light fitting. Fireplace again hand crafted to an Adam style with polished wood surround incorporating a display mantel, raised hearth and wall mounted Baxi Brazilia gas convector heater. The room has the benefit of a double aspect with windows to the side and rear. Panelled and reeded glazed door to –
Having a Terrazzo tiled floor. Wall mounted gas and electric meters including the trip switch panel. Windows to the side and rear. Multi paned glazed door to the garden. Further panelled and reeded glazed door to the inner hall.
Charming original cast iron fireplace with display mantel and open fire grate. Radiator. Coved cornice. Original sash window overlooking the green.
Again having a charming original cast iron fireplace with decorative mouldings to match bedroom one including display mantel and open fire grate. Radiator. Coved cornice. Useful built-in wardrobe with hanging rail and storage shelf together with trap door access to the roof space. Original sash window again providing a delightful aspect over the old village green and church beyond.
A further well proportioned double bedroom with radiator. Coved cornice. Telephone jack point. TV aerial point. This room also enjoys a double aspect with original sash windows to the side and rear.
With ceramic tiled walls and having a white suite including a panelled enamelled cast iron bath with separate Triton electric shower over, recessed pedestal wash basin with bevel edged mirror over. Low suite WC and radiator. Original sash windows to the side and rear.
Interestingly the property has in the past been used as a village shop and part thereof could be re-utilised subject to any necessary planning approvals.
The property is approached via twin wrought iron entrance gates giving way to a tarmacadam driveway which leads to a general car parking area and access to:
With concrete floor incorporating an inspection pit plus fluorescent lighting and power laid on. Useful loft storage area. The workbench with vice is included in the sale together with general shelving. The garage also has the benefit of windows to the side and rear and roof lights plus twin timber entrance doors and a side personal door.
Comprising former fuel store now a useful general garden store with fitted shelving and electric light, also having a fascinating Rimlock.
On two levels enjoying a southerly aspect with the rear wall in brick measuring overall 31'6" x 9'10" (9.60m x 2.10m) plus an entrance lobby area also used for utility purposes. Fitted shelving, staging, water butts. The upper level part of the greenhouse has additional staging, bed and mature grape vine.
To the rear of the garage there is a further room with external access, painted concrete floor and forms an additional workshop / general garden store with power and light laid on.
There is a substantial garden to the rear enjoying a southerly aspect incorporating a mature orchard and a variety of fruit trees including pears, apples and plum trees.
The DOVECOTE is also included.
External hand pump connected to a spring well is no longer in working.
The approach from Derby is by proceeding southwards via the A38 dual carriageway towards Burton upon Trent. Take the slip road as sign posted for Mickleover, Littleover and Findern. Take the exit as signposted for Findern. Continue into the village centre and Millbank will be located on the right hand side and as mentioned above the house overlooks the village green.
Freehold. Vacant possession upon completion.
Auction Details:
The sale of this property will take place on the stated date by way of Auction Event and is being sold as Unconditional with Fixed Fee.
Binding contracts of sale will be exchanged at the point of sale.
All sales are subject to SDL Property Auctions’ Buyers Terms. Properties located in Scotland will be subject to applicable Scottish law.
Auction Deposit and Fees:
The following deposits and non- refundable auctioneer’s fee apply:
• 10% deposit (subject to a minimum of £5,000)
• Buyer’s Fee of £1,500 inc. VAT
The Buyer’s Fee does not contribute to the purchase price, however it will be taken into account when calculating the Stamp Duty Land Tax for the property (known as Land and Buildings Transaction Tax for properties located in Scotland), because it forms part of the chargeable consideration for the property.
There may be additional fees listed in the Special Conditions of Sale, which will be available to view within the Legal Pack. You must read the Legal Pack carefully before bidding.
Additional Information:
For full details about all auction methods and sale types please refer to the Auction Conduct Guide which can be viewed on the SDL Property Auctions’ home page.
This guide includes details on the auction registration process, your payment obligations and how to view the Legal Pack (and any applicable Home Report for residential Scottish properties).
Guide Price & Reserve
Each property sold is subject to a Reserve Price. The Reserve Price will be within + or – 10% of the Guide Price. The Guide Price is issued solely as a guide so that a buyer can consider whether or not to pursue their interest. A full definition can be found within the Buyers Terms.
