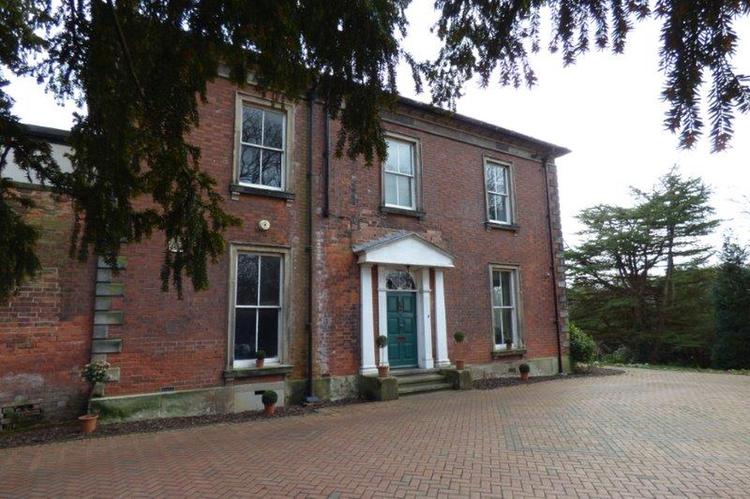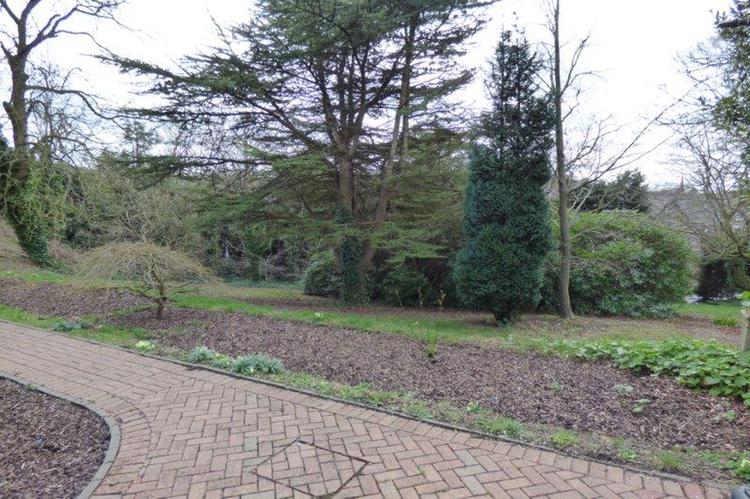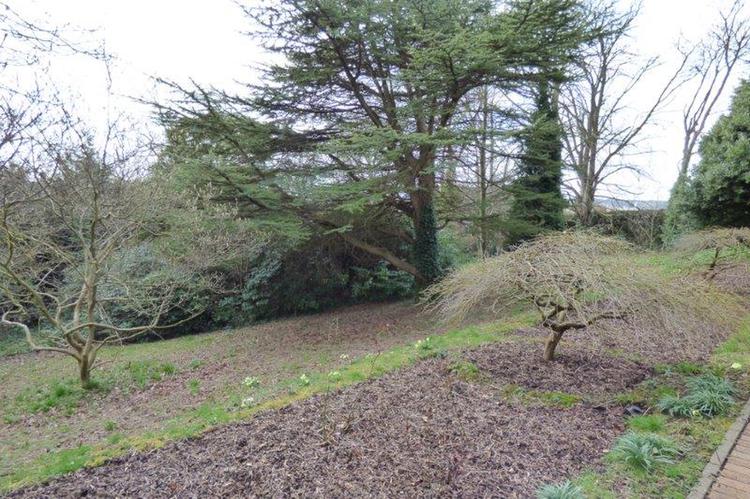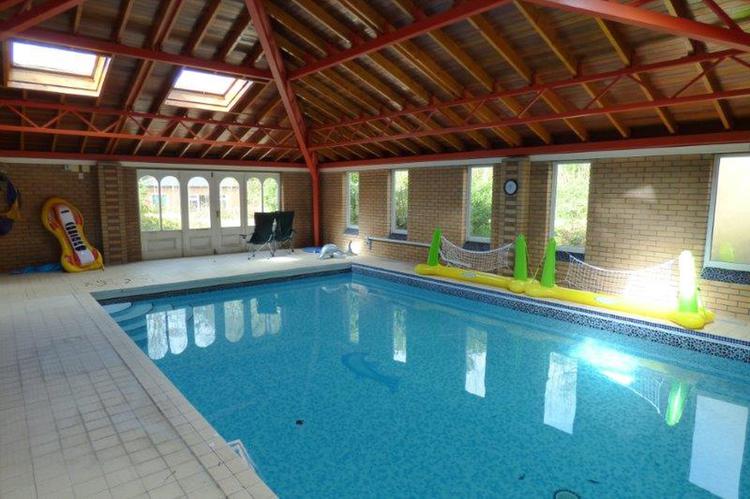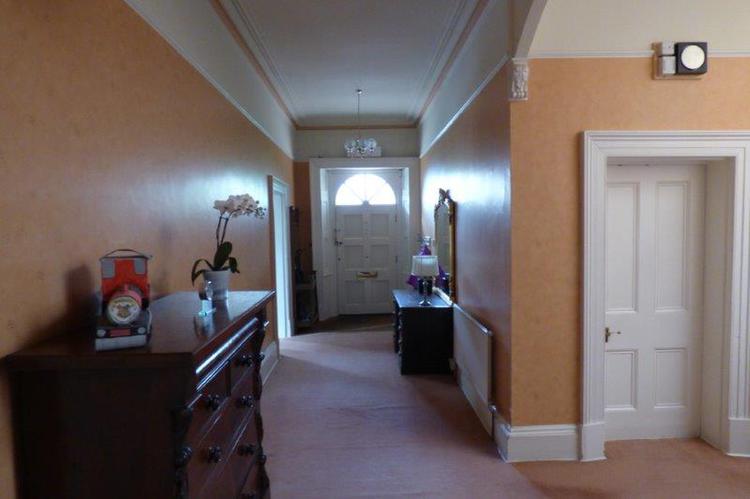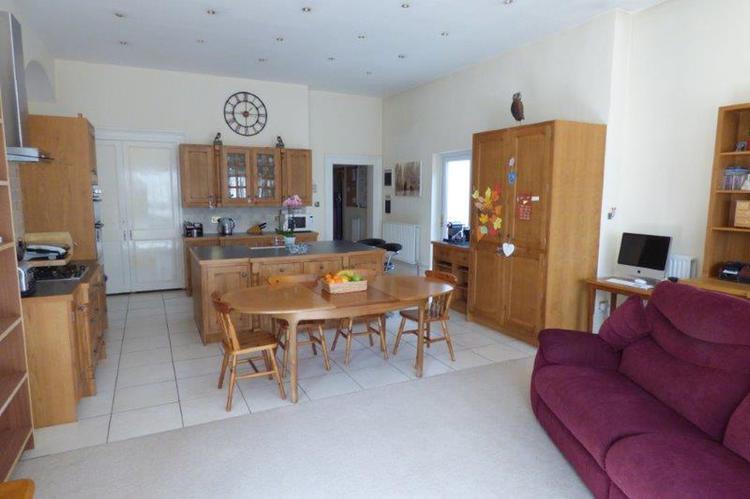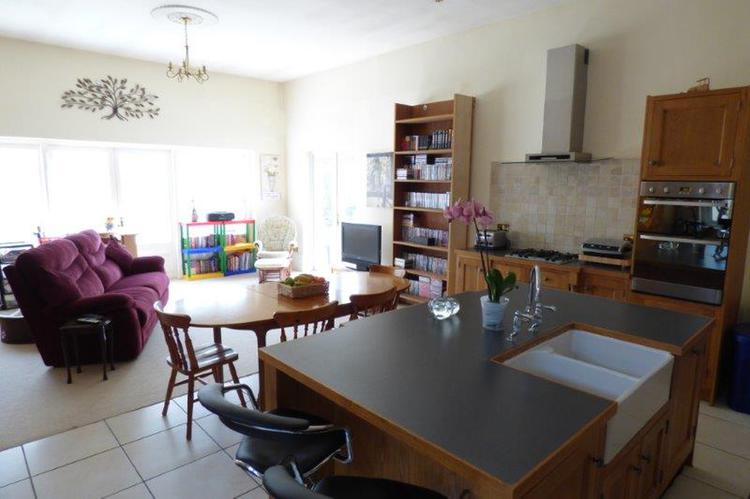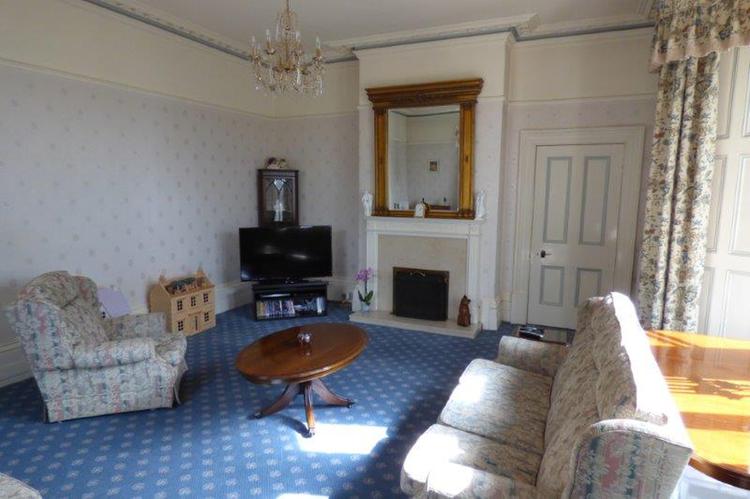Detached house
DRAFT DETAILS - AWAITING APPROVAL.
The house dates from around 1820 and stands within mature grounds of approximately 0.54 acres approached via Highfield Drive which serves six other properties. The consent allows for a new Access off Ashby Road to serve all but one of the new dwellings.
The property is classically Georgian, displaying all the grace, elegant proportions and architecture of the period with high ceilings, cornice, fireplaces and bays.
It is considered that with the right approach the main house will form the central focus of this development and allow the developer to create an individual and stylish design to compliment this centre piece.
The development Design Statement can be found on www.esbc.gov.org and allows for a below average density of dwellings per hectare, thereby protecting the environment and allowing sufficient gardens per property. Whilst one of three protected Tree’s requires removal the statement allows for replacement and landscape planting in a sustainable fashion.
Reception hall with fine period staircase and Atrium over, two reception rooms, study/family room (former kitchen), cloaks/wc, superb family living kitchen, utility, conservatory, cellarage, rear hall giving access to indoor heated pool, changing facilities with shower and wc, plant room.
Landing, en-suite master bedroom, three double bedrooms, bedroom five, box room and family bathroom.
The site is located within a sustainable location close to Burton town centre, the railway station and major arterial roads linking to the A38/A50 and M42/M6 toll.
The proposed new dwellings range from 2680 sq. ft. to 3600 sq. ft. approximately as shown on the block plan over page. Final design, siting and positioning of the garaging will be subject to approval of reserved matters with East Staffordshire Borough council.
In all, an opportunity to create a really special high quality residential development of lasting value in a quality location.
East Staffordshire Borough Council.
Outline planning permission was granted by East Staffordshire Borough Council in January 2015 for the development of 5 detached dwellings under reference P/2014/01305
www.environment-agency.co.uk www.eaststaffsbc.gov.uk www.eaststaffsbc.gov.uk/planning
See Legal Pack. Vacant possession upon completion.
