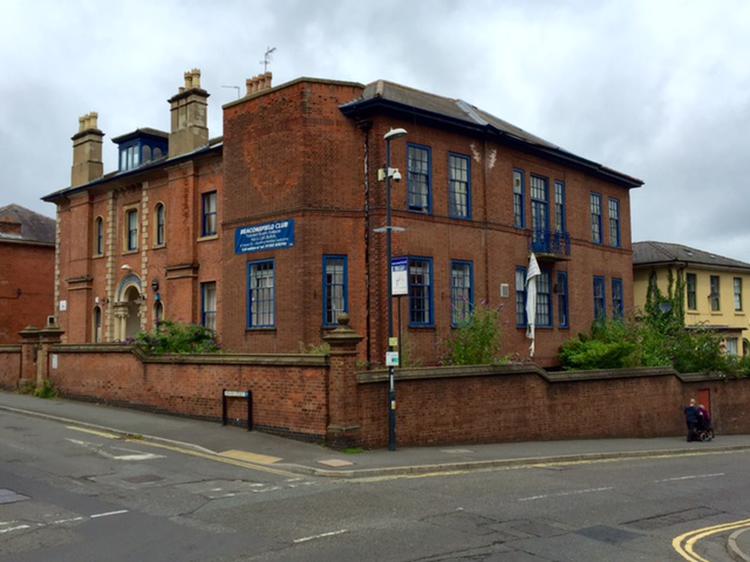Commercial Property
DRAFT DETAILS - AWAITING APPROVAL.
Occupying a prominent corner plot position in the heart of the City centre is a very appealing and attractive three storied former private members club and premises with planning approved (reference : DER/07/1401013/PRI) for 14 luxury apartments, associated parking and further development potential subject to the usual planning consents. The property may also lend itself to a wide variety of potential alternative uses including commercial opportunities and boasts a net internal floor area of 715 square metres (7,699 square feet).
Properties of this immense potential and convenient location rarely come to the market at a sensible marketing price.
On the lower ground floor there is accommodation comprising –
Currently housing three snooker tables, though these will not be included.
Housing a single snooker table (again not to be included in the sale).
With urinals and wash hand basin.
Being L-shaped and having a range of fitted seating and an L-shaped bar, raised stage area and windows to two sides.
With stairs off to first floor.
With bar area. Access to Gents Toilets.
With access off to the Beer Cellar. Access to Ladies Wc’s and external door to car park.
Having a range of preparation surfaces, three sink units, range of complimentary eye level units, windows to the front and side.
With ladies and gents wc’s.
With window to the side.
With windows to the front and side and providing a board room/meeting room.
With substantial dance floor, raised stage area, eating areas, bar and windows to three sides, fire escape to the rear, access to the bar, gents and ladies wc’s.
With –
Having low level wc, walk-in shower, bath and wash hand basin.
Enjoying delightful views over the roof tops of Derby.
With gas fire and windows to the front.
Vehicular and pedestrian access are available from Wilson Street. Large car park for in the region of 25 vehicles, detached concrete sectional garage. Some of the car parking spaces are currently let to local employees creating an income for the club.
Planning was granted by Derby City Council under reference DER/07/14/01013/PRI dated 5th June 2015.
Freehold. Vacant possession on completion.
See Legal Pack. Vacant possession upon completion.





