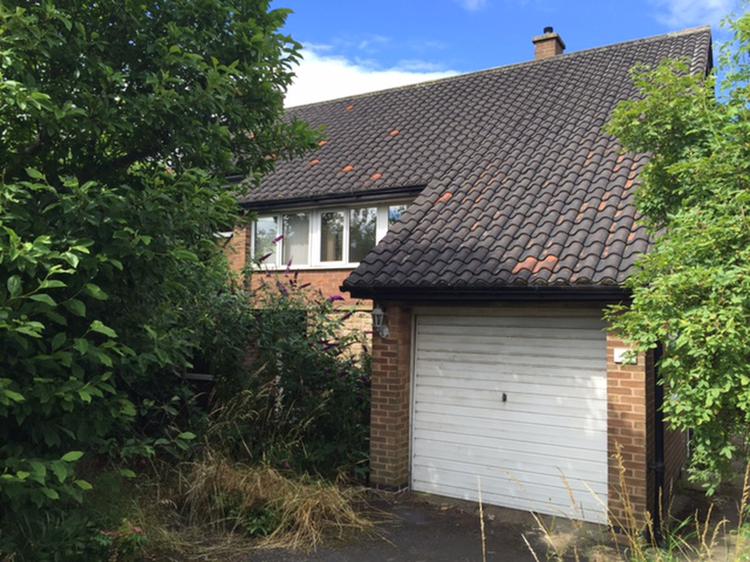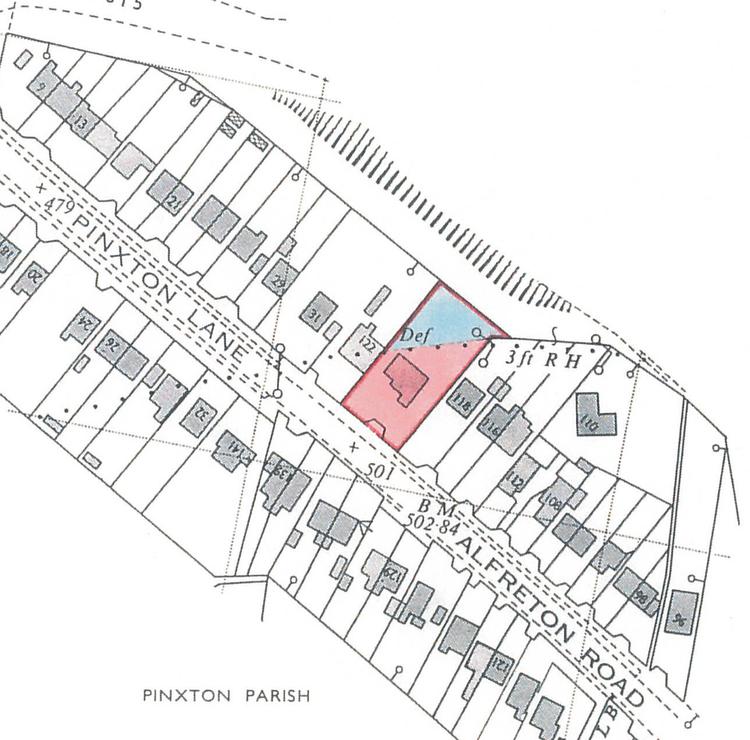Detached house
A rare and superb investment opportunity to acquire a highly individual three double bedroomed detached residence set well back from the road with generous sized gardens offering the potential of a small building plot subject to the usual planning consents. The property occupies a popular and highly convenient location situated within a short commute of the historic market town of Alfreton, the A38 and M1 motorway connection.
Constructed of traditional brick beneath a pitched tiled roof, the appealing and spacious layout of the property has the benefit of double glazing, gas central heating (where specified) and in brief comprises porch, generous sized entrance hallway, feature original staircase to first floor, guest cloakroom, full depth light and spacious lounge, separate dining room and fitted breakfast kitchen room. To the first floor the open plan galleried style landing leads to three genuine double sized bedrooms (master bedroom could be split into two bedrooms subject to usual building regulations), box room/nursery and a family bathroom with separate wc. Outside there is an established fore garden with an adjacent tarmacadam driveway leading to the single integral garage. To the rear is a garden which is overgrown.
Entered by an obscure glazed door with decorative wrought iron
railing and tiled flooring with inset for door mat.
Entered by an obscure glazed door, thermostat control, burglar alarm control, central heating radiator, feature original staircase to first floor and further side hall with obscure glazed door to side.
Having obscure glazed window, affording a low level WC, wall mounted wash hand basin, complimentary tiling to the wall, recessed cloaks space.
With sealed unit double glazed windows in uPVC frame to the front, side and rear elevations. The focal point of the room is the gas fire with a tiled surround and hearth, television aerial lead, coving to ceiling and two central heating radiators.
With sealed unit double glazed window in uPVC frame to the rear elevation coving to ceiling and central heating radiator.
With sealed unit double glazed window in uPVC frame to rea rand side elevations. The fitted kitchen comprises a range of wall mounted cupboards with base units, drawers, L-shaped preparation surface, stainless steel sink and drainer with cooker point and boiler.
With loft access, central heating radiator, double glazed window to front elevation.
A light and spacious principal bedroom with sealed unit double glazed window in uPVC frame to front,rear and side elevations, coving to ceiling, two central heating radiators. We feel this room could be split into two further bedrooms subject to the usual building regulations.
With double glazed window to rear elevation, coving to ceiling and central heating radiator.
With double glazed window to rear and side elevation, floor to ceiling fitted wardrobes with box cupboards over, vanity wash hand basin, coving to ceiling and central heating radiator.
With double glazed window to the front elevation. We feel this room could potentially form part of the master bedroom as an en-suite subject to the usual building regulations.
With obscure double glazed window to the side elevation comprising a bath with low level wc, complementary tiling to the walls, airing cupboard.
With obscure double lazed window to the side elevation. Affording a low level wc.
The property is set well back from the road on a sizeable plot with an established fore garden which is mainly overgrown with an adjacent tarmacadam driveway providing ample car standing space and leading to the single integral garage with up and over door. There is ample room to the side of the property which would allow itself for a substantial extension or even access through to a small building plot located to the rear of the property subject to the usual planning consents.
Leaving Derby northbound along the A38 and eventually at the M1 motorway traffic island turn left signposted for South Normanton on the Mansfield Road. Take your immediate left onto Pinxton Lane (B6019) which will then continue onto Alfreton Road and the property will be situated on the left hand side as clearly denoted by our auction for sale board.
Freehold. Vacant possession on completion.
Freehold. Vacant possession upon completion.






