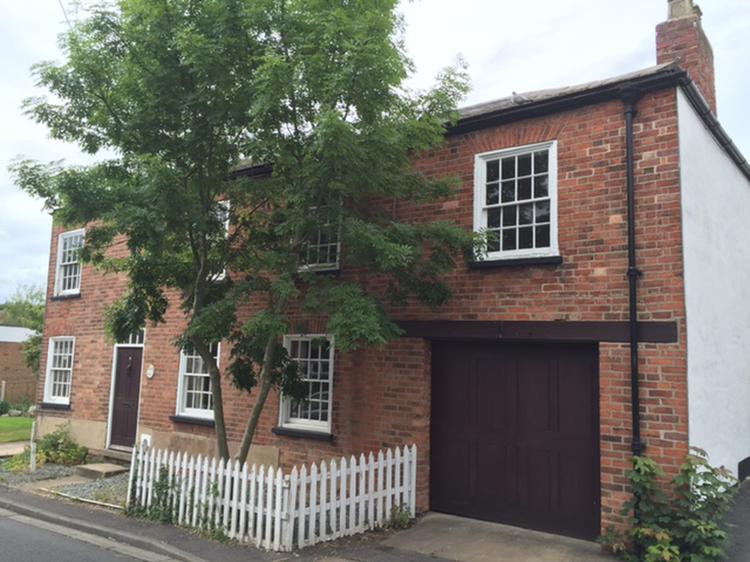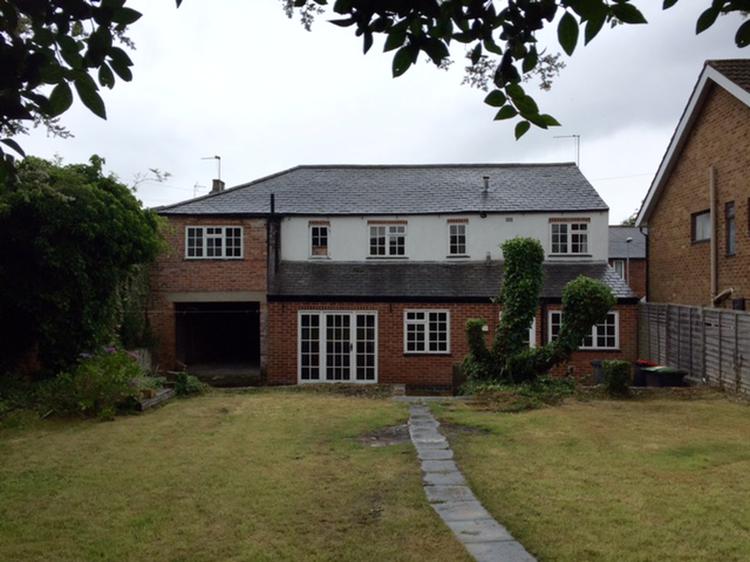Detached house
A rare and exciting opportunity to acquire a particularly attractive and charming five double bedroomed extended detached residence which we believe was originally three cottages constructed in 1835. Constructed of traditional brick beneath a pitched tiled roof, the façade is relieved by multi paned sash windows and in brief the gas centrally heated character living accommodation comprises of entrance hall with staircase to first floor, guest cloakroom, generous sized rear sitting room (18’6” x 16’8” into chimney recess), separate dining room, study/playroom and a fitted breakfast kitchen room with built-in appliances. To the first floor landing there are five double bedrooms, a family bathroom and a separate shower room. Outside to the front there is a low maintenance fore garden with picket fence and driveway leading to the larger than average integral garage measuring 23’3” x 12’7” with opening through to an enclosed rear garden with full width patio, retaining wall with raised garden which is well screened.
Bramcote is located on the fringe of Nottingham with an excellent range of amenities and superb road network connections including the A52 providing swift access onto the City centre, Long Eaton, Derby and the M1 motorway.
The sale provides a genuine opportunity for a discerning purchaser looking to acquire a highly individual character family home offering huge potential in a very sought after and yet convenient and established residential location. Situated within literally yards of Bramcote Church of England primary school.
Entered by a door to front, burglar control panel, telephone jack point, central heating radiator and staircase to first floor.
Affording a low level wc, wall mounted wash hand basin, splashback tiling and central heating radiator.
Having window and multi paved glazed door leading out onto the rear elevation, feature open fireplace, feature beams, television point and two central heating radiators.
With two multi paned windows to the front elevation, feature exposed beam and central heating radiator.
With multi paned window to front elevation, ornate cast iron open fireplace and central heating radiator.
With multi paned window and door to the rear. The fitted kitchen comprises a comprehensive range of wall mounted cupboards with matching base units, drawers, preparation surface, sink and drainer with one and a half bowl, mixer tap and splashback tiling. Integrated appliances comprises a double oven with grill, separate hob, built in cooker hood, plumbing for washing machine, feature original range set into the chimney breast, space for fridge freezer, woodgrain effect laminate floor covering, feature exposed beams and central heating radiator.
With multi paved window to the rear, loft access, built in cupboard housing the wall mounted Ideal Logic combination boiler.
With two multi paned windows to front elevation, fitted wardrobes providing shelving and hanging space, ornate cast iron open fireplace, woodgrain effect laminate floor covering and central heating radiator.
With multi paned window to rear elevation, central heating radiator and potential for an en-suite subject to the usual building regulations.
With multi paned window to the front elevation, recessed wardrobe space, ornate cast iron open fireplace, central heating radiator.
With multi paned window to the front elevation, fitted wardrobes and central heating radiator.
With window to rear elevation, woodgrain effect laminate floor covering and central heating radiator.
With multi paned window to the rear elevation. Fitted with a four piece suite comprising a panelled bath with mixer tap, shower attachment, low level wc, pedestal wash hand basin, bidet, complementary tiling to the walls, woodgrain effect laminate floor covering and central heating radiator.
With window to rear elevation and comprising a shower tray with shower unit over, low level wc, pedestal wash hand basin, complementary tiling to the walls, extractor fan, shaver point and central heating radiator.
To the front there is a low maintenance fore garden with picket fence and driveway leading to the larger than average integral garage with up and over door measuring 23’3” x 12’7” and with opening through to a beautiful enclosed rear garden consisting of a full width patio, small retaining wall with steps leading to a garden which is mainly laid to lawn with well stocked borders, timber shed, a range of specimen trees that offer a certain degree of privacy.
On entering Nottingham along the Brian Clough Way (A52) at the traffic island for Bramcote proceed straight on at the traffic lights, bear right and then left onto Town Street, immediate left onto Chapel Street and the property will be situated on the left hand side as clearly denoted by our auction for sale board.
Freehold. Vacant possession on completion.
Freehold. Vacant possession upon completion.







