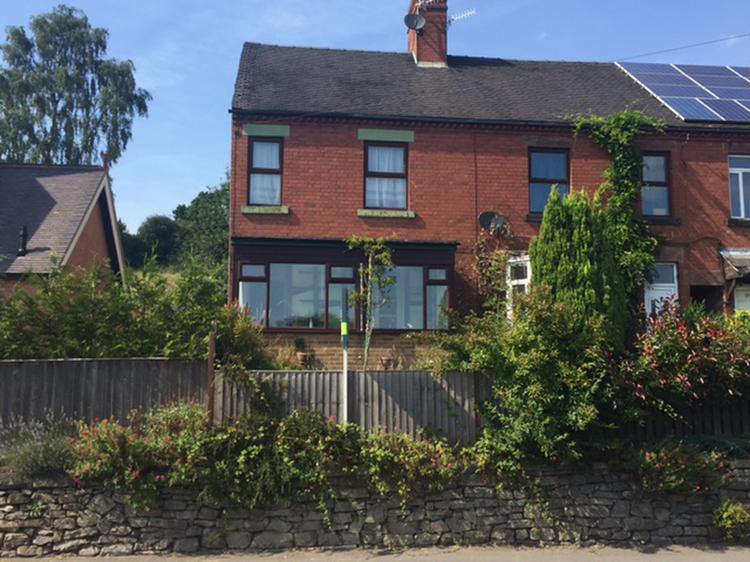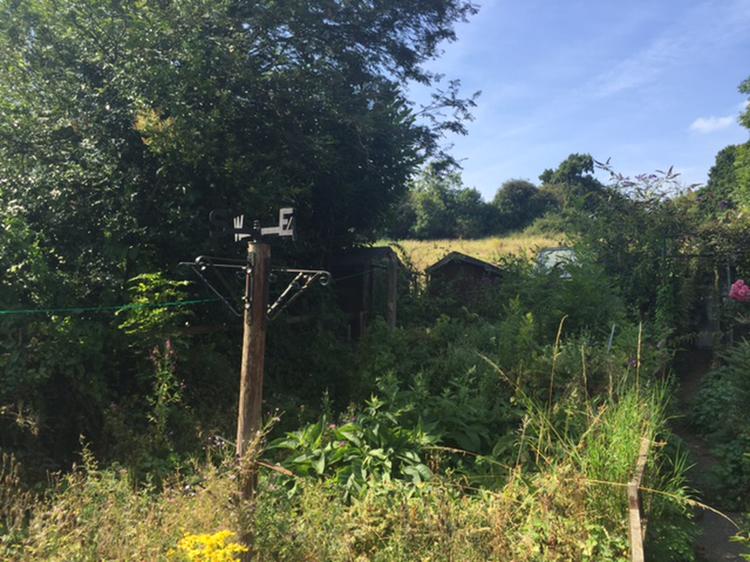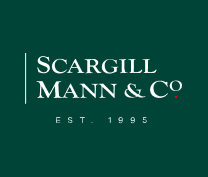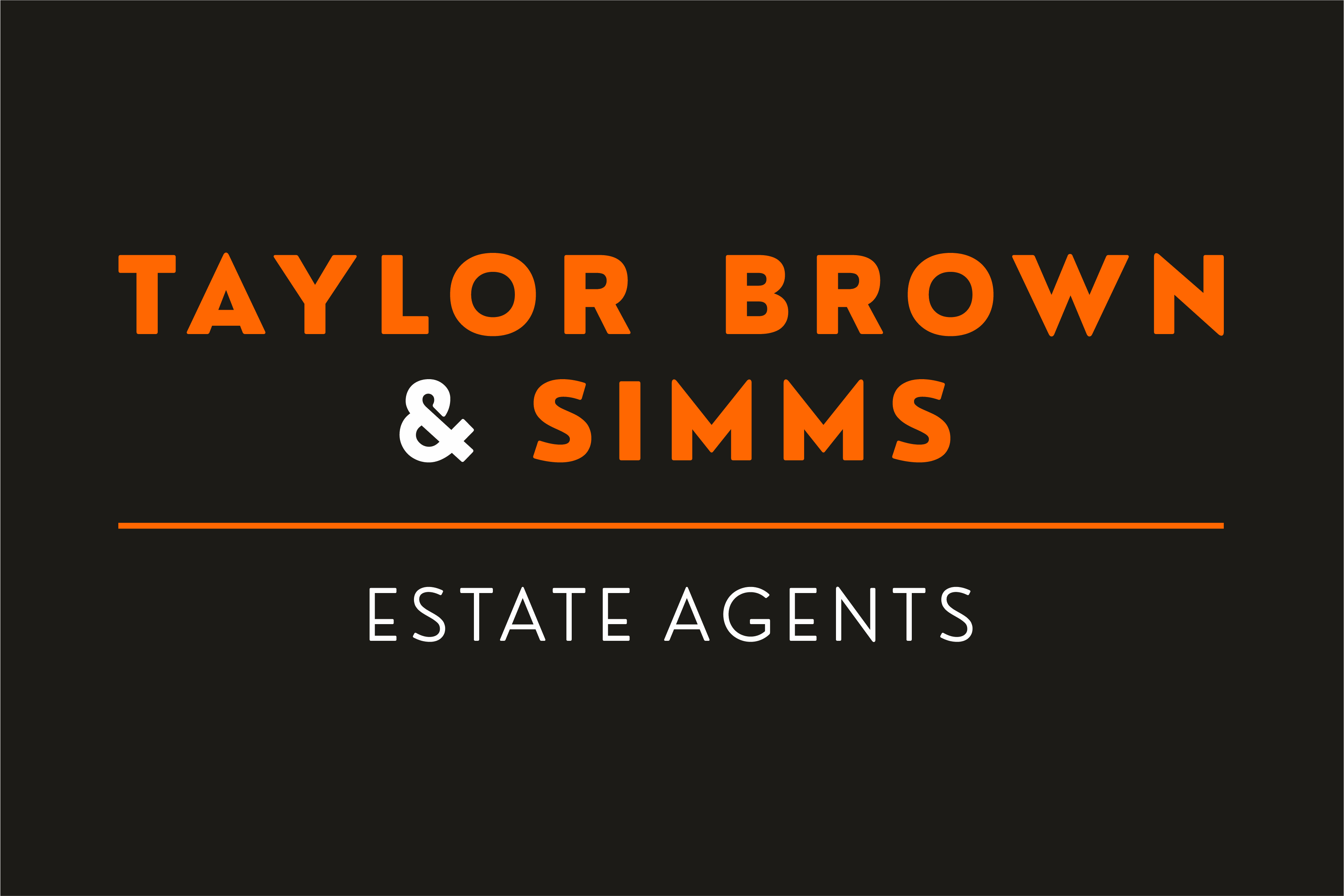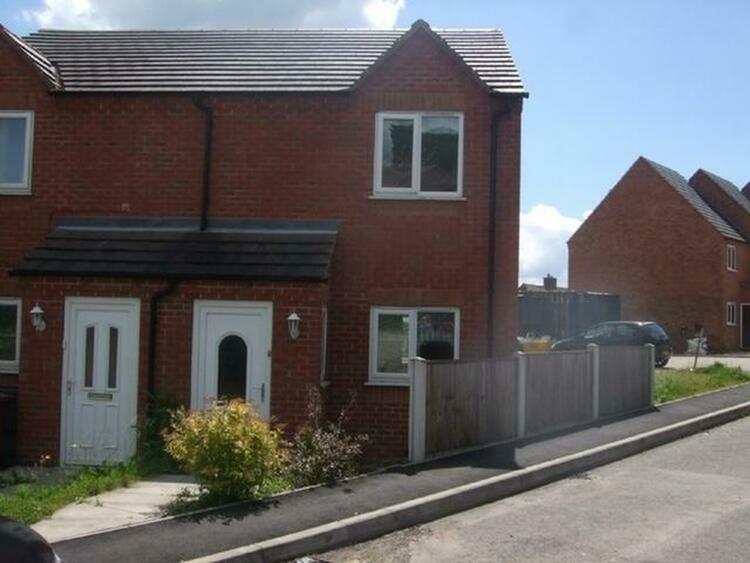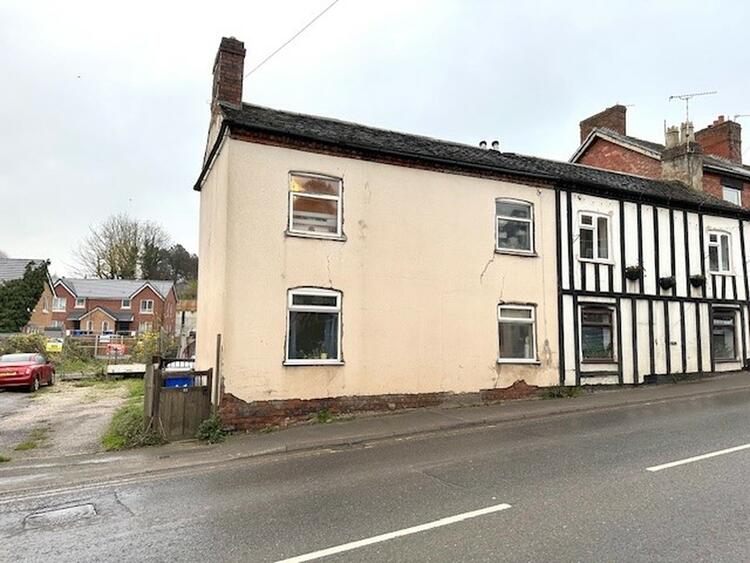End of terrace house
DRAFT DETAILS - AWAITING APPROVAL
Situated within a short level walking distance of the bustling town centre is a spacious four bedroomed end town house enjoying an elevated position backing onto beautiful open countryside. Constructed of traditional brick beneath a pitched tiled roof, the character accommodation requires a comprehensive scheme of improvements throughout. Internally the living accommodation consists of sun room/entrance porch, entrance hallway with staircase to first floor, lounge, separate dining room, fitted kitchen with a rear hall/utility incorporating a wc and walk-in store room. To the first floor landing there are four bedrooms and a family bathroom. Outside the property is set back from the road behind a Derbyshire stone built retaining wall with fore garden. Immediately to the rear there is a yard with an elevated and established rear garden.
The famous and historic market town of Ashbourne is the Gateway to the beautiful Peak District and the town itself offers some stunning delightful period architecture along with an excellent range of amenities and easy access along the A52 to the City of Derby and further regional business centres. Superb investment opportunity.
Entered by a PVC door to the side and sealed unit double glazed window in uPVC frame to the front elevation.
With door, cloaks hook, feature archway and staircase to first floor
Entered by French doors, coving to ceiling, internal panelled door leading through into the entrance hallway.
With sealed unit double glazed window in uPVC frame to rear elevation, feature fireplace, useful understair storage cupboard and woodgrain effect laminate floor covering.
With sealed unit double glazed window in uPVC frame to the side elevation. A modern fitted kitchen in white units comprising a comprehensive range of wall mounted cupboards with matching base units, drawers, preparation surface, stainless steel sink and drainer with splashback tiling. Integrated appliances comprise an electric oven with four ring gas hob and built in cooker hood over.
Incorporating a wc, walk-in store room, half obscure uPVC double glazed door leading out onto the yard.
With continuation of the spindled balustrades and loft access. We feel that there is potential for a loft conversion (stpc).
With sealed unit double glazed window in uPVC frame to the rear elevation enjoying countryside views.
With sealed unit double glazed window in uPVC frame to the front elevation, fitted wardrobes and cupboards.
With sealed unit double glazed window in uPVC frame to the front elevation and fitted wardrobes.
With sealed unit double glazed window in uPVC frame to the rear elevation, fitted wardrobes.
With sealed unit obscure double glazed window in uPVC frame to the side elevation. Fitted with a three piece suite comprising a panelled bath, mixer tap, shower attachment, shower rail, low level wc, pedestal ash hand basin, heated towel rail an complementary tiling to the walls.
The property is set back from the road behind a Derbyshire built retaining wall with established fore garden. There are shared steps and pathway providing access through to the shared passageway and rear established garden backing onto open countryside.
On entering Ashbourne along the A52, at the traffic island bear left for the Ashbourne bypass and continue straight on at the next traffic island along coronation Way and then bear right at the next traffic island onto Mayfield Road (which takes you into the town centre) and the property will be located on the left hand side as clearly denoted by our auction for sale board.
Freehold. Vacant possession on completion.
Freehold. Vacant possession upon completion.
