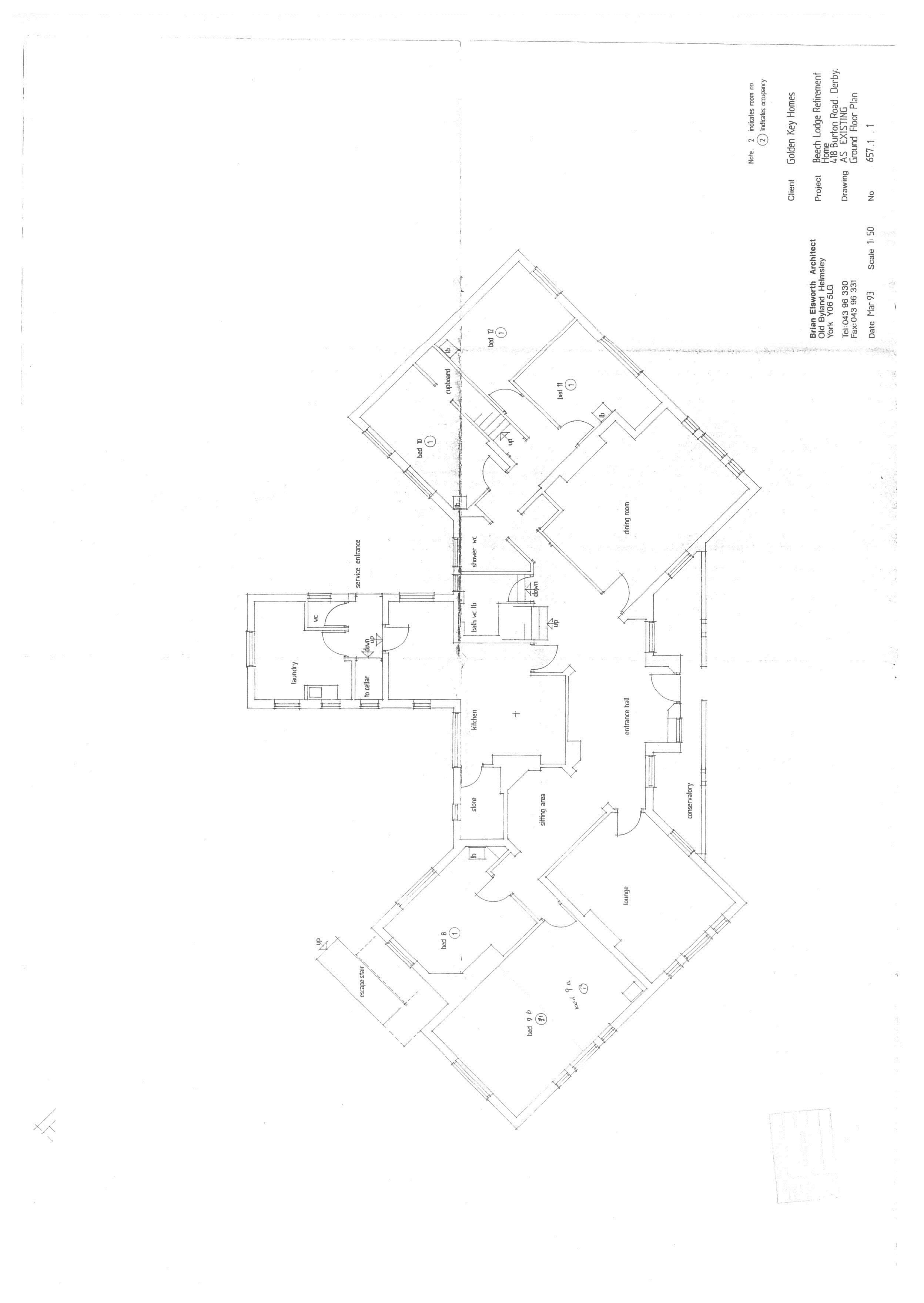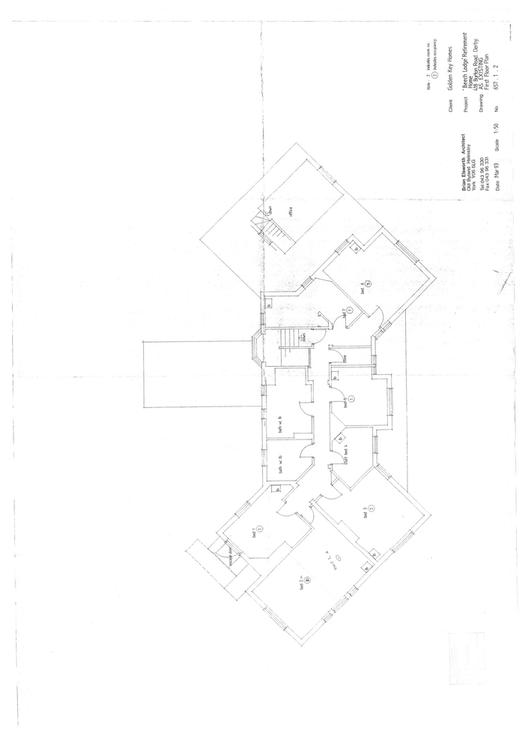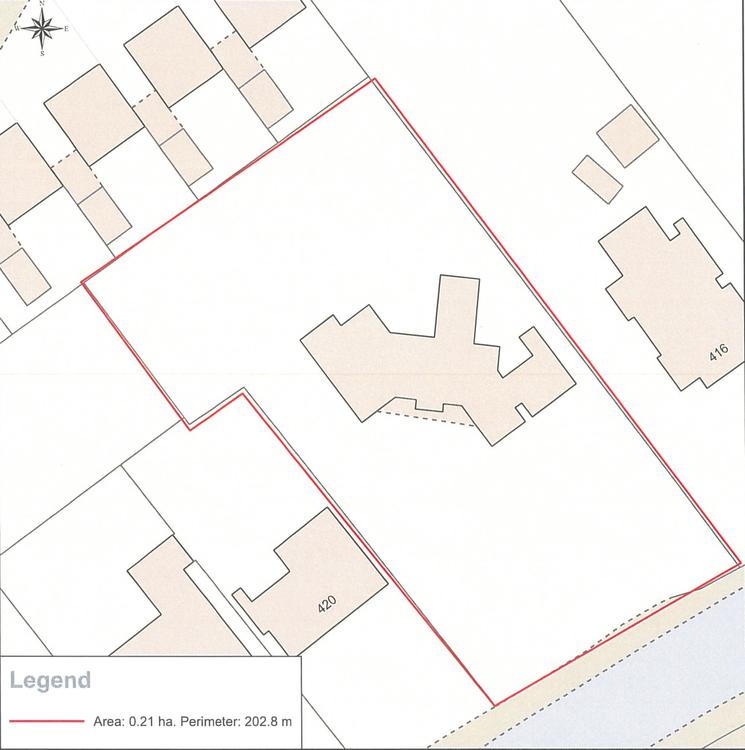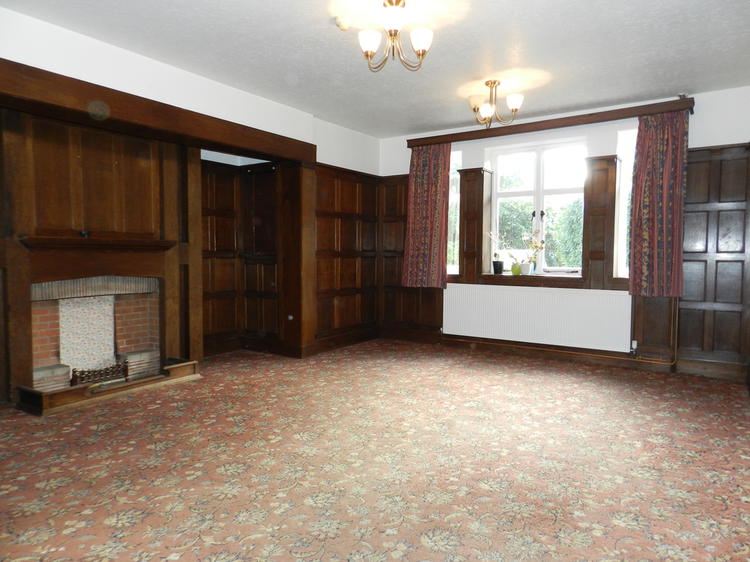Detached house
A rare and exciting opportunity to acquire a substantial former retirement home situated on an elevated and private mature plot extending to approx. half an acre. Planning permission has been granted (DER/06/16/00744) for change of use from residential care home (use Class 2) to one dwelling house (use Class C3). The property itself has a particularly attractive façade and is constructed of traditional brick beneath a pitched tiled roof and has extensive living accommodation which is gas centrally heated and part double glazed. A recommended internal inspection will reveal an entrance porch/conservatory, impressive entrance hall with staircase to first floor and opening through to a sitting area, formal lounge, separate dining room with wood panelling to the walls, six double guest bedrooms, guest cloakroom, shower room, large kitchen with pantry/store room, inner lobby with door to cellar, further wc and laundry room. There is also a further separate staircase leading to an office room located above guest bedrooms 11 and 12. To the first floor landing there are seven double bedrooms, a useful storage room and two bathrooms.
We feel where bedrooms, 10, 11 and 12 on the ground floor are located and with the office above, would allow itself to be converted into a separate self-contained annexe subject to the usual planning consents.
The charming property is set well back from the road behind a stone built retaining wall with an elevated deep fore-garden with a variety of specimen trees which offer a certain degree of privacy and an adjacent tarmacadam driveway provides ample car standing space. Immediately to the rear there is a beautiful enclosed well-kept garden which is mainly laid to lawn and again is well screened by a mature range of specimen trees.
The property would also allow itself for redevelopment subject to usual planning consents, however we feel it would surely appeal to a large family and could easily be renovated to provide a superior executive detached house occupying an exceedingly popular location close to the City centre.
The sale provides a genuine opportunity for a discerning purchaser looking to acquire a very attractive freehold detached residence which rarely come to the market.
With extensive multi paned window and door to the front elevation.
Entered by door to front, two windows to front elevation, staircase to first floor, opening through to –
With feature fireplace, telephone jack point, opening through to –
Providing access to guest bedrooms.
With windows to the front and side elevation, feature fireplace, television aerial lead, picture rail and central heating radiator.
With windows to the front and side elevation, attractive wood panelling to the walls and also into the fire surround, central heating radiator.
(Please note this is an irregular shaped room). With numerous windows, stainless steel sinks, radiator.
With door leading through to –
With door to Cellar.
With low level wc, window to the side.
With numerous windows, plumbing for washing machine and wash hand basin.
With two windows, hand basin, central heating radiator and built-in wardrobes.
With two windows and central heating radiator.
With window and central heating radiator.
Located off from the dining area and with staircase to the -
With two windows to the rear, wash hand basin, understairs storage cupboard, and central heating radiator.
With window to the front, central heating radiator and wash hand basin.
With window to the front elevation, wash hand basin and central heating radiator.
Separate Shower Room
With window to the front and rear elevation.
Staircase from the Entrance Hall leads to the –
First Floor Passaged Landing
With window to the rear elevation, wash hand basin, central heating radiator and fire escape door with staircase leading to the outside rear garden.
With window to the side elevation and central heating radiator.
With windows to the rear and side elevation, wash hand basin and central heating radiator.
With window to the front and side elevation, central heating radiator and wash hand basin.
(Please note this is an irregular shaped room). With window to the front elevation, wash hand basin and central heating radiator.
With window to the front elevation, wash hand basin and central heating radiator.
With windows to the front and side elevation, wash hand basin and central heating radiator.
(Please note this is an irregular shaped room). Offering two compartments, the first one where the door opens out onto a room measuring 10’6” x 6’ with window and central heating radiator; opening to a further room measuring 10’6” x 6’2” with window to the rear, wash hand basin and central heating radiator.
With two windows to the rear.
With window to rear.
The property is set nicely back from the road behind a stone built retaining wall with deep fore-garden which is mainly laid to lawn with herbaceous beds and a range of specimen trees which offer a high degree of privacy. There is an adjacent driveway which provides ample car standing space. There is access to the side of the property which leads to a beautiful enclosed well kept garden which is mainly laid to lawn again with a wide range of specimen trees which offer a high degree of privacy. The site extends to just over half an acre and feel would allow itself for potential redevelopment subject to the usual planning consents.
A structural engineers report is available for inspection at the auctioneers office.
Proceeding out of Derby along Burton Road, passing Johnson Cleaners on the left hand side and after approximately 200 yards the property will be located on the right hand side as denoted by our auction V-board.
Freehold. Vacant possession upon completion.










